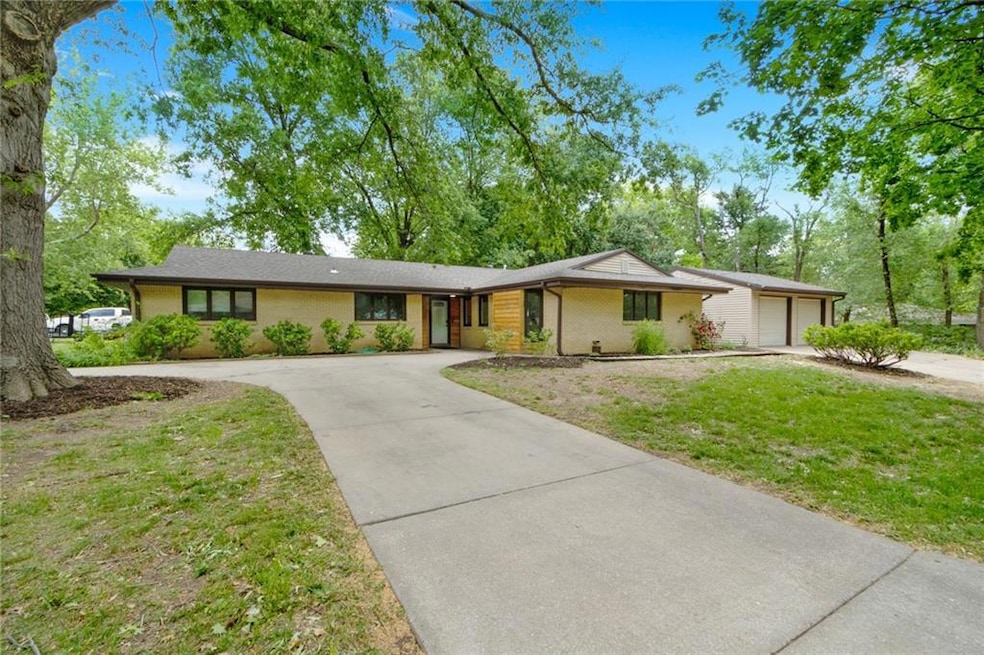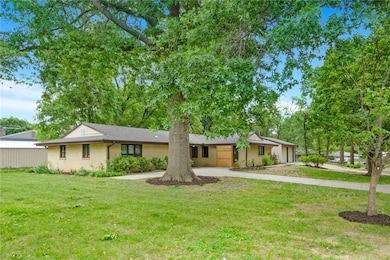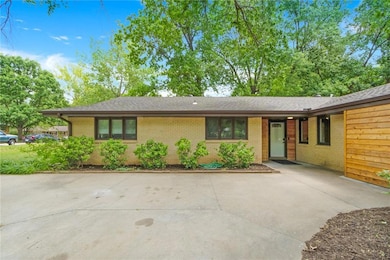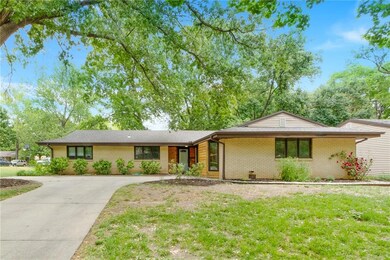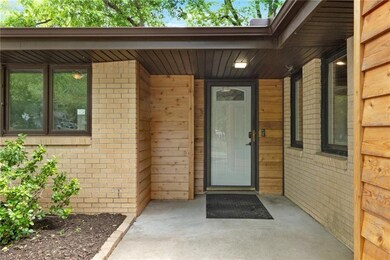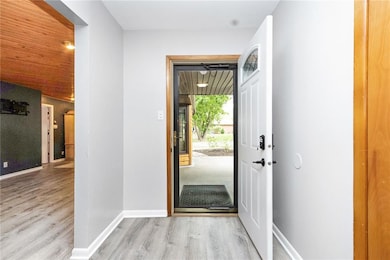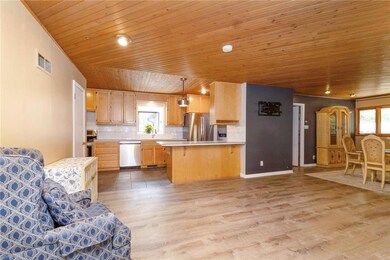
1804 Kenmar Dr Manhattan, KS 66502
West Campus NeighborhoodEstimated payment $2,148/month
Highlights
- Very Popular Property
- Deck
- Ranch Style House
- Marlatt Elementary School Rated A
- Hearth Room
- Corner Lot
About This Home
Brick beauty, freshly updated! 4 bedroom, 2 bath ranch style home with a light filled, crisp interior featuring a large living/family room, and additional sitting/dining area adjacent to the galley style kitchen. Kitchen features a small bar area on the dining side. All four bedrooms have large closets and storage spaces. The .28 acre corner lot features gigantic shade trees contributing to its exterior charm. Tons of storage can be found throughout this 2200sf home. ***Walking distance to KSU stadium with ample parking in two off-street driveways.*** Additional parking is available inside the detached oversized two car garage. Detached garage offers a large work area and lofted storage.The roof is two years old, new flooring has been installed in bedrooms, living areas and primary bath. A new AC motor was installed on 05/15/25.***Per the city of Manhattan, there are currently no regulations prohibiting this home from being a short term rental.***
Home Details
Home Type
- Single Family
Est. Annual Taxes
- $3,948
Year Built
- Built in 1965
Lot Details
- 8,712 Sq Ft Lot
- West Facing Home
- Partially Fenced Property
- Corner Lot
- Paved or Partially Paved Lot
- Level Lot
Parking
- 2 Car Detached Garage
- Off-Street Parking
Home Design
- Ranch Style House
- Slab Foundation
- Composition Roof
Interior Spaces
- 2,022 Sq Ft Home
- Ceiling Fan
- Family Room with Fireplace
- Combination Dining and Living Room
- Laundry on main level
Kitchen
- Hearth Room
- Free-Standing Electric Oven
- Stainless Steel Appliances
- Disposal
Flooring
- Tile
- Vinyl
Bedrooms and Bathrooms
- 4 Bedrooms
- 2 Full Bathrooms
Additional Features
- Deck
- City Lot
- Forced Air Heating and Cooling System
Community Details
- No Home Owners Association
Listing and Financial Details
- Exclusions: Fireplace
- Assessor Parcel Number 211-12-0-20-08-007.00-0
- $0 special tax assessment
Map
Home Values in the Area
Average Home Value in this Area
Tax History
| Year | Tax Paid | Tax Assessment Tax Assessment Total Assessment is a certain percentage of the fair market value that is determined by local assessors to be the total taxable value of land and additions on the property. | Land | Improvement |
|---|---|---|---|---|
| 2024 | $3,948 | $26,990 | $3,468 | $23,522 |
| 2023 | $3,817 | $26,026 | $3,326 | $22,700 |
| 2022 | $3,644 | $23,877 | $3,301 | $20,576 |
| 2021 | $3,374 | $22,315 | $3,372 | $18,943 |
| 2020 | $3,351 | $21,877 | $3,399 | $18,478 |
| 2019 | $3,374 | $21,851 | $3,399 | $18,452 |
| 2018 | $3,168 | $21,635 | $3,428 | $18,207 |
| 2017 | $3,127 | $21,884 | $2,992 | $18,892 |
| 2016 | $3,121 | $22,015 | $2,497 | $19,518 |
| 2014 | -- | $0 | $0 | $0 |
Property History
| Date | Event | Price | Change | Sq Ft Price |
|---|---|---|---|---|
| 05/21/2025 05/21/25 | For Sale | $325,000 | +71.1% | $161 / Sq Ft |
| 05/26/2017 05/26/17 | Sold | -- | -- | -- |
| 04/17/2017 04/17/17 | Pending | -- | -- | -- |
| 03/23/2017 03/23/17 | For Sale | $189,900 | -- | $94 / Sq Ft |
Mortgage History
| Date | Status | Loan Amount | Loan Type |
|---|---|---|---|
| Closed | $15,000 | Credit Line Revolving |
Similar Homes in Manhattan, KS
Source: Heartland MLS
MLS Number: 2544892
APN: 211-12-0-20-08-007.00-0
- 1725 Winne Dr
- 1646 Woodcrest Dr
- 1623 Woodcrest Dr
- 1612 Delaney Dr
- 2846 Oregon Ln
- 1828 Virginia Dr
- 2404 Himes Rd
- 2411 Woodway Dr Unit K
- 1517 Williamsburg Dr
- 1601 Beechwood Terrace
- 1510 Williamsburg Dr
- 1518 College Ave
- 2231 Alta Dr
- 3027 Conrow Dr
- 1513 Hartford Rd
- 1416 University Dr
- 1521 Hillcrest Dr
- 2222 Cedar Acres Dr
- 1404 Hartford Rd
- 2420 Timberlane Dr
