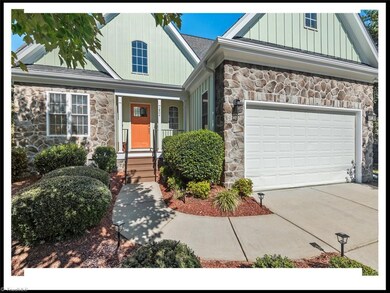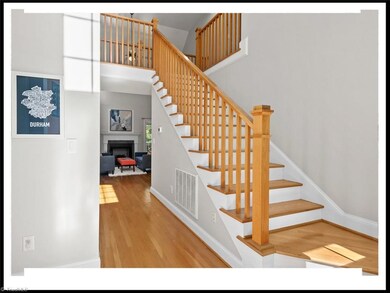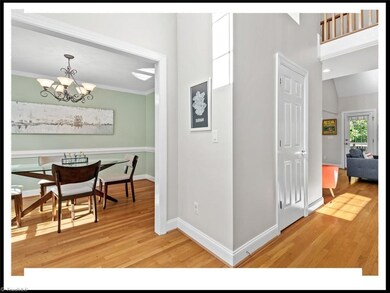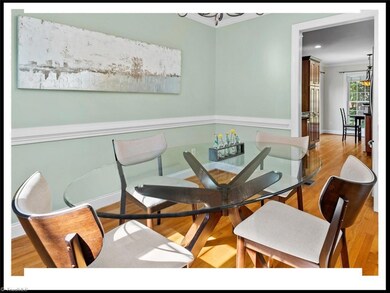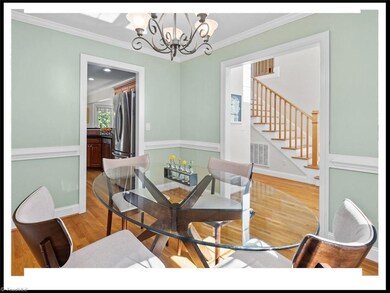
1804 Meeting St Durham, NC 27705
Watts Hospital-Hillandale NeighborhoodHighlights
- Freestanding Bathtub
- Main Floor Primary Bedroom
- Central Air
- Wood Flooring
- 2 Car Attached Garage
- Ceiling Fan
About This Home
As of April 2025PRICE IMPROVEMENT, SELLER TO PAY 2:1 RATE BUYDOWN WITH PREFERRED LENDER & ACCEPTABLE OFFER. Gorgeous well maintained 4 BR 2 1/2 bath home convenient to EVERYTHING Durham offers. Duke, downtown, shopping, restaurants, golf, theater, Bulls' games minutes away. Commuters will love I-85 access is to get North or South. 1st floor has hardwood floors. Separate DR. LR opens to kitchen & breakfast nook. Lightly used stainless steel appliances, granite counters, stunning wood cabinets. Private pristine carpeted primary on the main offers a calming effect to lull you off to a deep rejuvenating sleep. Ensuite bathroom has deep jetted tub to soothe your tired muscles, dual vanity, separate tiled shower & large WIC. Laundry room is across the hall! Upstairs floorplan maximizes its space. Carpet is like new! Nice sized closets. LED lights throughout; exterior ligthing on sensors. FP logs are electric, but it is pre-plumbed for propane, if desired. Excellent investor opportunity.
Last Agent to Sell the Property
Berkshire Hathaway Home Services York Simpson Underwood License #291872 Listed on: 10/25/2024

Last Buyer's Agent
NONMEMBER NONMEMBER
Home Details
Home Type
- Single Family
Est. Annual Taxes
- $3,523
Year Built
- Built in 2005
Lot Details
- 8,712 Sq Ft Lot
- Lot Dimensions are 76' x 100' x 98' x 100'
- Property is zoned Res/1-Family
HOA Fees
- $20 Monthly HOA Fees
Parking
- 2 Car Attached Garage
- Driveway
Home Design
- Stone
Interior Spaces
- 1,938 Sq Ft Home
- Property has 2 Levels
- Ceiling Fan
- Living Room with Fireplace
- Dryer Hookup
Kitchen
- Dishwasher
- Disposal
Flooring
- Wood
- Carpet
- Tile
Bedrooms and Bathrooms
- 4 Bedrooms
- Primary Bedroom on Main
- Freestanding Bathtub
- Separate Shower
Utilities
- Central Air
- Heat Pump System
- Electric Water Heater
Community Details
- Hillandale Commons HOA, Phone Number (919) 808-6620
Listing and Financial Details
- Tax Lot 11
- Assessor Parcel Number 0812788507
- 1% Total Tax Rate
Ownership History
Purchase Details
Home Financials for this Owner
Home Financials are based on the most recent Mortgage that was taken out on this home.Purchase Details
Purchase Details
Purchase Details
Home Financials for this Owner
Home Financials are based on the most recent Mortgage that was taken out on this home.Similar Homes in Durham, NC
Home Values in the Area
Average Home Value in this Area
Purchase History
| Date | Type | Sale Price | Title Company |
|---|---|---|---|
| Warranty Deed | $487,500 | None Listed On Document | |
| Warranty Deed | $487,500 | None Listed On Document | |
| Quit Claim Deed | -- | None Listed On Document | |
| Warranty Deed | $275,000 | None Available | |
| Warranty Deed | $246,000 | None Available |
Mortgage History
| Date | Status | Loan Amount | Loan Type |
|---|---|---|---|
| Previous Owner | $196,800 | Purchase Money Mortgage | |
| Previous Owner | $37,000 | Construction |
Property History
| Date | Event | Price | Change | Sq Ft Price |
|---|---|---|---|---|
| 04/16/2025 04/16/25 | Sold | $487,500 | 0.0% | $252 / Sq Ft |
| 04/16/2025 04/16/25 | Sold | $487,500 | -2.3% | $252 / Sq Ft |
| 04/09/2025 04/09/25 | Price Changed | $499,000 | -3.6% | $257 / Sq Ft |
| 04/09/2025 04/09/25 | For Sale | $517,500 | +3.7% | $267 / Sq Ft |
| 03/31/2025 03/31/25 | Pending | -- | -- | -- |
| 03/31/2025 03/31/25 | Pending | -- | -- | -- |
| 03/27/2025 03/27/25 | For Sale | $499,000 | +2.4% | $257 / Sq Ft |
| 02/23/2025 02/23/25 | Off Market | $487,500 | -- | -- |
| 01/14/2025 01/14/25 | Price Changed | $517,500 | -0.5% | $267 / Sq Ft |
| 12/28/2024 12/28/24 | Price Changed | $520,000 | -1.0% | $268 / Sq Ft |
| 11/21/2024 11/21/24 | Price Changed | $525,000 | -0.9% | $271 / Sq Ft |
| 10/25/2024 10/25/24 | For Sale | $530,000 | -- | $273 / Sq Ft |
Tax History Compared to Growth
Tax History
| Year | Tax Paid | Tax Assessment Tax Assessment Total Assessment is a certain percentage of the fair market value that is determined by local assessors to be the total taxable value of land and additions on the property. | Land | Improvement |
|---|---|---|---|---|
| 2024 | $2,439 | $291,445 | $65,835 | $225,610 |
| 2023 | $3,818 | $291,445 | $65,835 | $225,610 |
| 2022 | $3,730 | $291,445 | $65,835 | $225,610 |
| 2021 | $3,713 | $291,445 | $65,835 | $225,610 |
| 2020 | $3,625 | $291,445 | $65,835 | $225,610 |
| 2019 | $3,625 | $291,445 | $65,835 | $225,610 |
| 2018 | $3,821 | $281,689 | $44,887 | $236,802 |
| 2017 | $3,793 | $281,689 | $44,887 | $236,802 |
| 2016 | $3,665 | $281,689 | $44,887 | $236,802 |
| 2015 | $3,503 | $253,033 | $52,400 | $200,633 |
| 2014 | $3,503 | $253,033 | $52,400 | $200,633 |
Agents Affiliated with this Home
-
Ellen Corliss

Seller's Agent in 2025
Ellen Corliss
Berkshire Hathaway HomeService
(919) 597-9491
2 in this area
40 Total Sales
-
Emily Godrich

Seller Co-Listing Agent in 2025
Emily Godrich
Berkshire Hathaway HomeService
(919) 672-8550
2 in this area
82 Total Sales
-
Barbara Lyster

Buyer's Agent in 2025
Barbara Lyster
Berkshire Hathaway HomeService
(919) 961-6674
2 in this area
81 Total Sales
-
N
Buyer's Agent in 2025
NONMEMBER NONMEMBER
Map
Source: Triad MLS
MLS Number: 1161361
APN: 124934
- 10 Haywood Ct
- 2524 Indian Trail
- 2205 Tampa Ave
- 2551 Drake Ave
- 2322 Stroller Ave
- 14 Marigold Place
- 2011 Walnut St
- 3009 Omah St
- 2009 Carolina Ave
- 2218 Woodrow St
- 30 Appleton Place
- 2662 Lawndale Ave
- 2658 Lawndale Ave
- 2654 Lawndale Ave
- 1100 Balsawood Dr
- 1100 Balsawood Dr Unit 5
- 1220 Oval Dr Unit 89
- 1216 Oval Dr Unit 90
- 1212 Oval Dr Unit 91
- 2616 Kirk Rd

