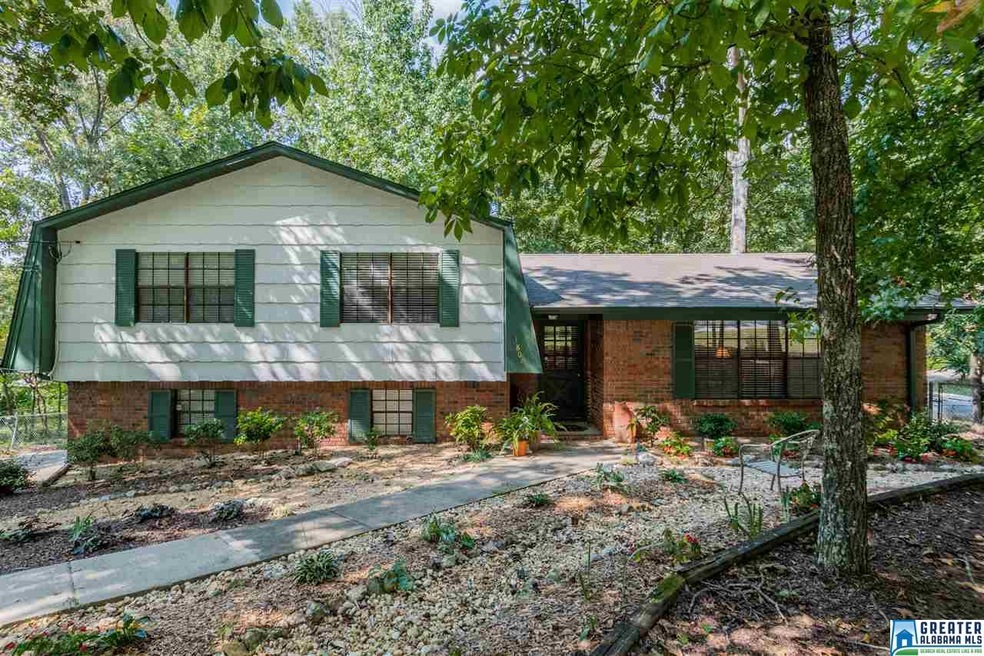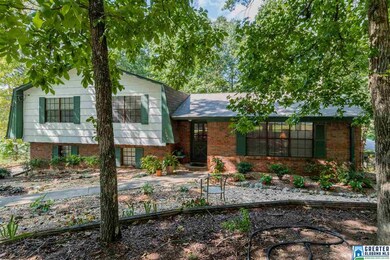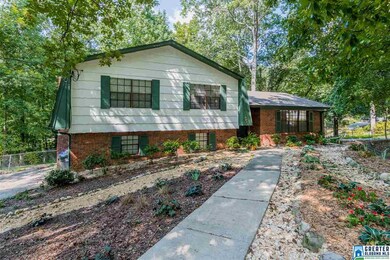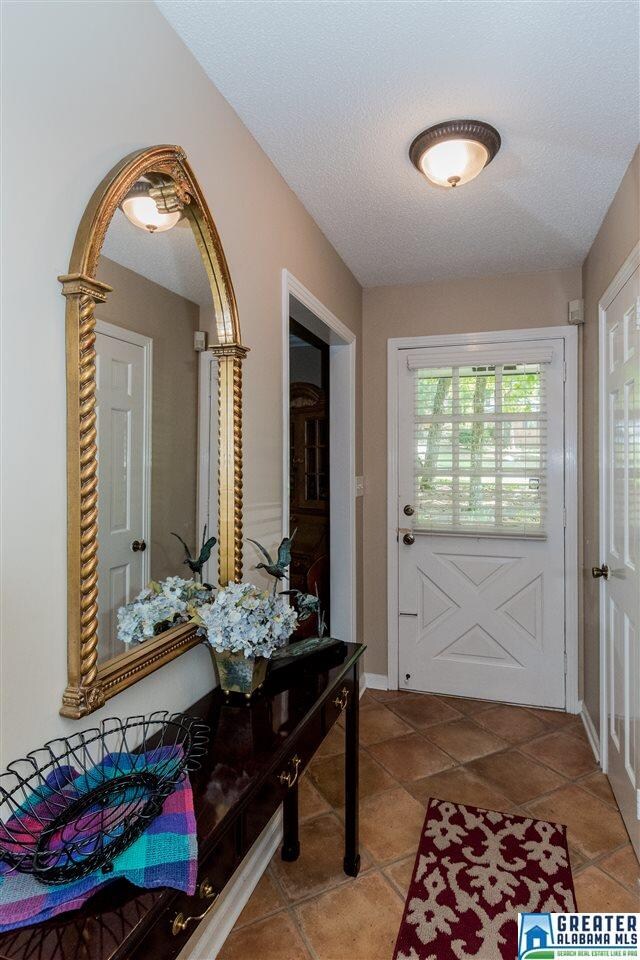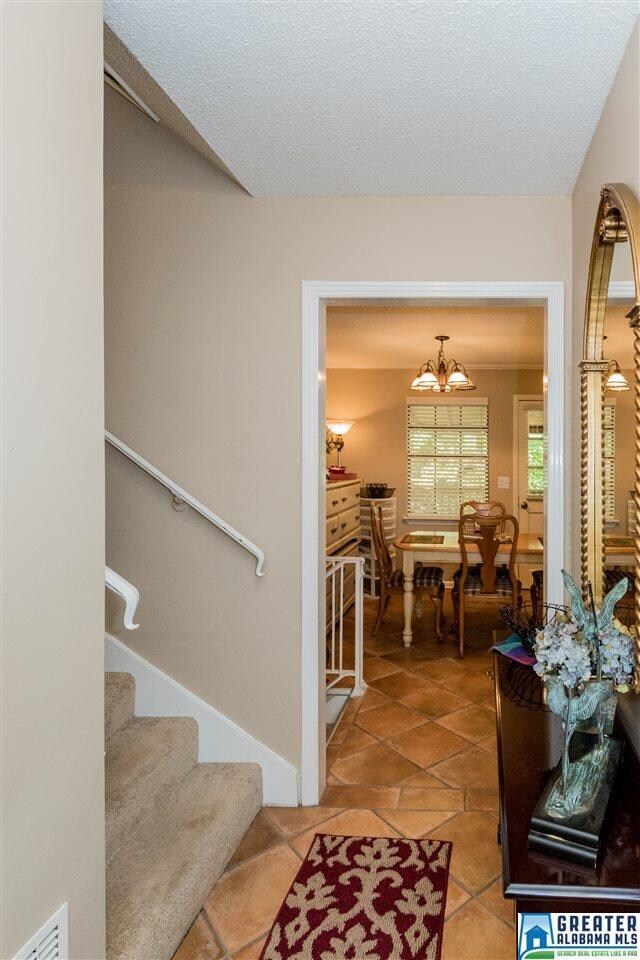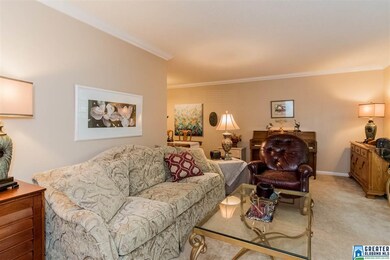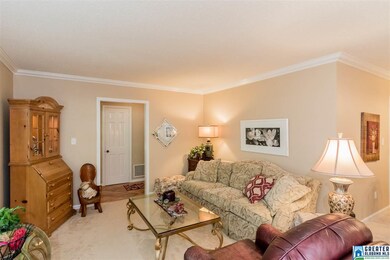
1804 Mohawk Dr Alabaster, AL 35007
Highlights
- Covered Deck
- Attic
- Den
- Thompson Intermediate School Rated A-
- Corner Lot
- Utility Room in Garage
About This Home
As of October 2016Move in ready! Almost everything has been replaced within past 4 years including carpet, paint, tile, and ROOF! Even the stove and dishwasher are only 3 years old. This split level home offers privacy and space with a large living room and separate dining room on the main level. The eat-in kitchen (refrigerator stays!) overlooks the deck and private, wooded rear yard. Upstairs are 3 bedrooms, laundry closet and 2 baths with neutral colors. The large den is just a few steps down with a huge brick fireplace, plush carpet and glass doors leading to the fenced backyard. The one car garage has the second laundry area and plenty of storage space. All on a nicely landscaped corner lot.
Last Agent to Sell the Property
LAH Sotheby's International Realty Hoover Listed on: 09/01/2016
Home Details
Home Type
- Single Family
Est. Annual Taxes
- $1,147
Year Built
- 1975
Lot Details
- Fenced Yard
- Corner Lot
Parking
- 1 Car Garage
- Basement Garage
- Side Facing Garage
- Driveway
Home Design
- Split Level Home
- Wood Siding
Interior Spaces
- 1-Story Property
- Crown Molding
- Wood Burning Fireplace
- Self Contained Fireplace Unit Or Insert
- Brick Fireplace
- Window Treatments
- Family Room with Fireplace
- Dining Room
- Den
- Utility Room in Garage
- Attic
Kitchen
- Electric Oven
- Stove
- Dishwasher
- Laminate Countertops
Flooring
- Carpet
- Tile
Bedrooms and Bathrooms
- 3 Bedrooms
- Primary Bedroom Upstairs
- Walk-In Closet
- 2 Full Bathrooms
- Bathtub and Shower Combination in Primary Bathroom
- Linen Closet In Bathroom
Laundry
- Laundry Room
- Laundry on main level
- Washer and Electric Dryer Hookup
Finished Basement
- Partial Basement
- Recreation or Family Area in Basement
- Laundry in Basement
- Crawl Space
- Natural lighting in basement
Outdoor Features
- Covered Deck
- Patio
- Porch
Utilities
- Central Heating and Cooling System
- Heat Pump System
- Underground Utilities
- Electric Water Heater
- Septic Tank
Listing and Financial Details
- Assessor Parcel Number 138343001035000
Ownership History
Purchase Details
Home Financials for this Owner
Home Financials are based on the most recent Mortgage that was taken out on this home.Purchase Details
Home Financials for this Owner
Home Financials are based on the most recent Mortgage that was taken out on this home.Similar Home in the area
Home Values in the Area
Average Home Value in this Area
Purchase History
| Date | Type | Sale Price | Title Company |
|---|---|---|---|
| Warranty Deed | $139,900 | None Available | |
| Warranty Deed | $110,000 | None Available |
Mortgage History
| Date | Status | Loan Amount | Loan Type |
|---|---|---|---|
| Open | $27,721 | FHA | |
| Open | $137,365 | FHA | |
| Closed | $4,197 | Stand Alone Second | |
| Previous Owner | $96,000 | Stand Alone Refi Refinance Of Original Loan | |
| Previous Owner | $75,100 | Credit Line Revolving | |
| Previous Owner | $20,000 | Credit Line Revolving |
Property History
| Date | Event | Price | Change | Sq Ft Price |
|---|---|---|---|---|
| 10/21/2016 10/21/16 | Sold | $139,900 | 0.0% | $101 / Sq Ft |
| 09/16/2016 09/16/16 | Pending | -- | -- | -- |
| 09/01/2016 09/01/16 | For Sale | $139,900 | +27.2% | $101 / Sq Ft |
| 02/06/2013 02/06/13 | Sold | $110,000 | -15.3% | $63 / Sq Ft |
| 01/26/2013 01/26/13 | Pending | -- | -- | -- |
| 09/12/2012 09/12/12 | For Sale | $129,900 | -- | $75 / Sq Ft |
Tax History Compared to Growth
Tax History
| Year | Tax Paid | Tax Assessment Tax Assessment Total Assessment is a certain percentage of the fair market value that is determined by local assessors to be the total taxable value of land and additions on the property. | Land | Improvement |
|---|---|---|---|---|
| 2024 | $1,147 | $21,240 | $0 | $0 |
| 2023 | $1,028 | $19,800 | $0 | $0 |
| 2022 | $956 | $18,460 | $0 | $0 |
| 2021 | $878 | $17,020 | $0 | $0 |
| 2020 | $744 | $14,540 | $0 | $0 |
| 2019 | $718 | $14,060 | $0 | $0 |
| 2017 | $665 | $13,080 | $0 | $0 |
| 2015 | -- | $12,580 | $0 | $0 |
| 2014 | -- | $12,300 | $0 | $0 |
Agents Affiliated with this Home
-
Molly Smith

Seller's Agent in 2016
Molly Smith
LAH Sotheby's International Realty Hoover
(205) 602-7695
3 in this area
45 Total Sales
-
Paula Holly

Buyer's Agent in 2016
Paula Holly
Keller Williams Metro South
(205) 222-2211
2 in this area
23 Total Sales
-
Peggy Honeycutt

Seller's Agent in 2013
Peggy Honeycutt
Keller Williams Realty Vestavia
(205) 266-5556
54 Total Sales
-
S
Buyer's Agent in 2013
Scott Underwood
Crown Real Estate Group
Map
Source: Greater Alabama MLS
MLS Number: 761150
APN: 13-8-34-3-001-035-000
- 1805 Mohawk Dr
- 220 Navajo Pines Dr
- 1817 Mohawk Dr
- 417 Rock View Trail
- 704 Lexington Cir
- 112 Kingsley Ct
- 109 Kingsley Cir
- 493 Ramsgate Dr
- 739 Navajo Trail
- 1998 1st Ave W Unit 4.33
- 1324 W Navajo Dr
- 208 Mayfair Park
- 939 Navajo Trail
- 1004 Broken Bow Trail
- 217 Mayfair Park
- 233 Norwick Forest Dr
- 834 Burning Tree Trail
- 1021 Independence Ct
- 1020 Independence Ct
- 1140 Tribe Trail
