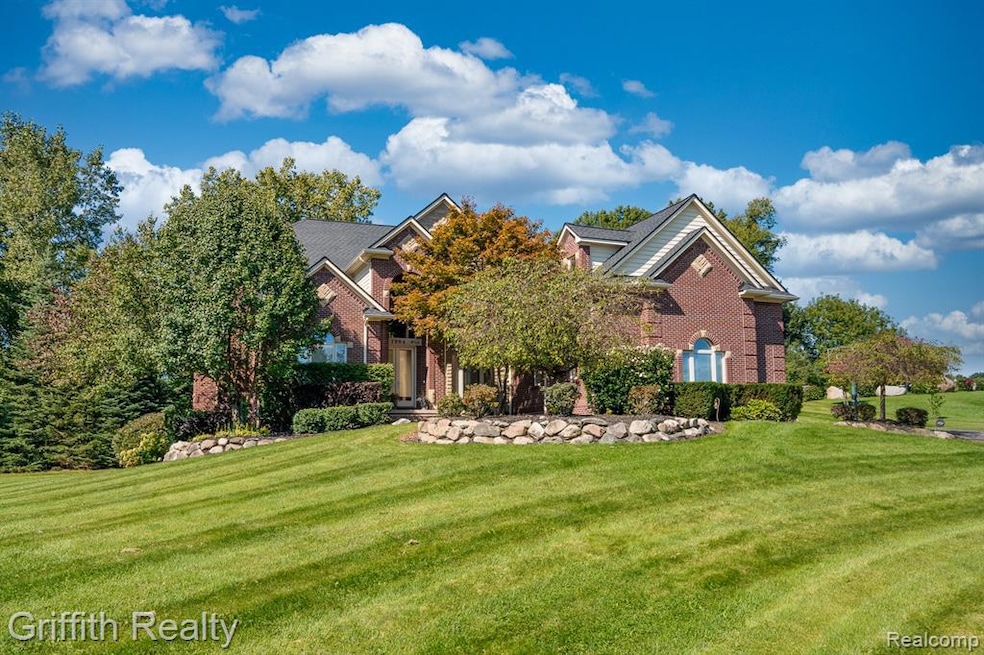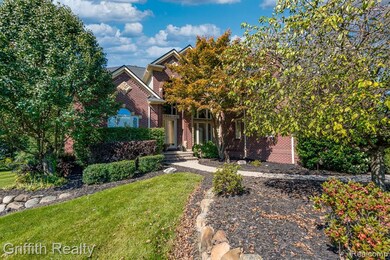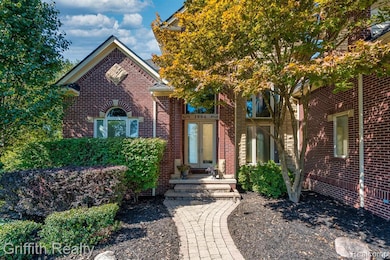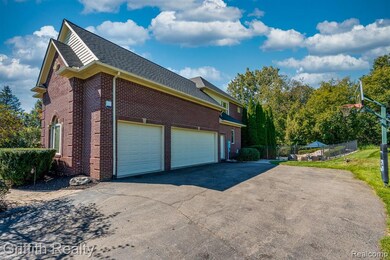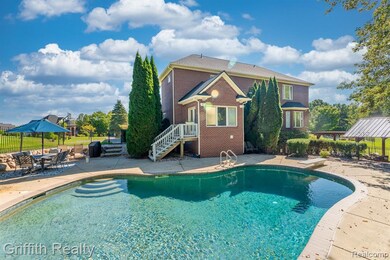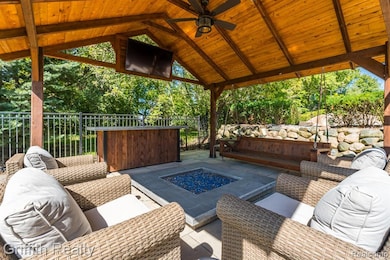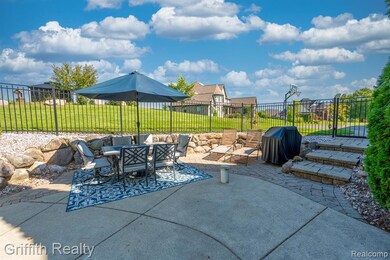ABSOLUTELY STUNNING 6-Bedroom, 4.5-Bathroom Executive Home with over 6,000 SF of Finished Living Space! Enjoy resort-style living with sandy beaches, a fishing pier, 5 mph boating and kayaking, tennis courts, five scenic walking paths, and picnic areas—just steps from your door! Nestled in a peaceful cul-de-sac within the highly desirable Morgan Lake Estates community, with access to both Hartland and Brighton Schools. From the moment you enter the grand two-story foyer, you’ll be impressed by the home’s charm, character, and luxurious upgrades. Rich, wide-plank hand-scraped maple flooring, elegant rounded archways, and fine architectural details abound. Entertain with ease in the spacious formal dining room, and work or relax in the sunlit library featuring custom built-ins. The heart of the home is a dramatic two-story great room with a floor-to-ceiling stacked Southern Ledge fieldstone fireplace, seamlessly connected to the gourmet island kitchen—a true chef’s dream with crisp white cabinetry, stylish subway tile backsplash, solid surface countertops, stainless steel appliances, and a cozy breakfast nook. The entry-level primary suite features a tray ceiling, a spacious walk-in closet, and a spa-like bath with heated floors and a jetted tub. Upstairs, you'll find four additional bedrooms, including two Jack and Jill suites with full baths—providing both comfort and privacy for family or guests. The expansive bonus room currently serves as an exercise room but is perfect for a variety of uses. With summer approaching, step through the entry-level French doors to your private backyard oasis—complete with a sparkling in-ground pool, diving board, water slide, hot tub, and fireplace area—ideal for entertaining and gatherings. The fully finished walk-out lower level is an entertainer’s dream, featuring a home theater, rec/game room, wet bar, additional bedroom, and full bath. Designer fixtures and custom special-effects lighting elevate the home’s ambiance throughout. New roof, furnace, and AC, Quick occupancy ava

