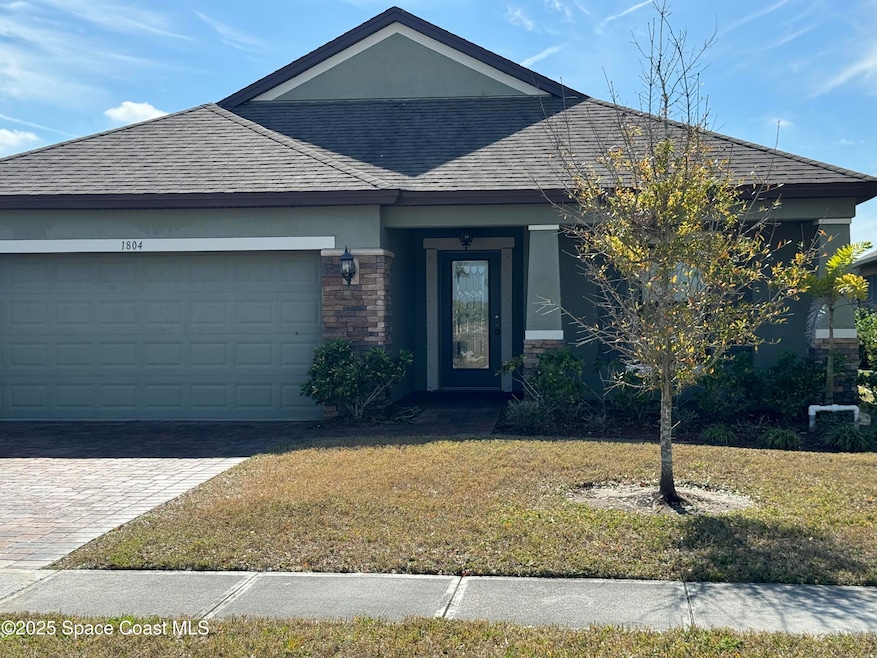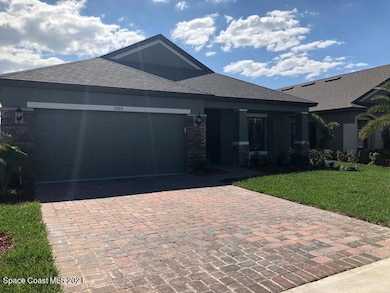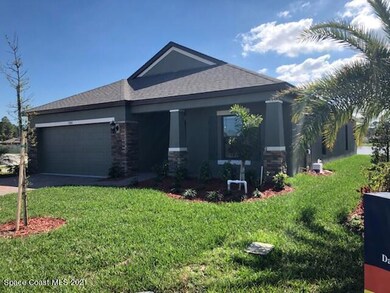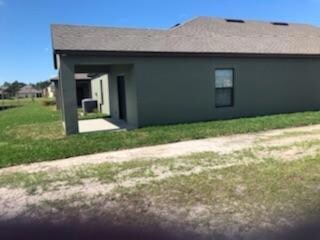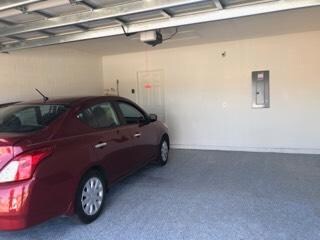1804 Musgrass Cir West Melbourne, FL 32904
Highlights
- Lake Front
- Home fronts a pond
- Open Floorplan
- Melbourne Senior High School Rated A-
- Pond View
- Vaulted Ceiling
About This Home
Stunning 4/2 home with 2 car garage located in the Meadows of Sawgrass Lakes. Located on the lake, this home has vaulted ceilings, formal living and dining room, eat-in kitchen open to the spacious family room that overlooks the tranquil lake. Kitchen has stainless steal appliances and granite counter-tops. laundry room off of the kitchen with washer & dryer included. Community amenities include resort style recreational area with tennis courts, club-house and swimming pool with water slide. It's like being on vacation year all year! This is a perfect family home your must see!
Home Details
Home Type
- Single Family
Est. Annual Taxes
- $4,797
Year Built
- Built in 2018
Lot Details
- 6,534 Sq Ft Lot
- Home fronts a pond
- Lake Front
- South Facing Home
Parking
- 2 Car Garage
Interior Spaces
- 1,862 Sq Ft Home
- 1-Story Property
- Open Floorplan
- Vaulted Ceiling
- Ceiling Fan
- Pond Views
- Security Gate
Kitchen
- Breakfast Bar
- Electric Range
- Microwave
- Dishwasher
Bedrooms and Bathrooms
- 4 Bedrooms
- 2 Full Bathrooms
Laundry
- Laundry in unit
- Dryer
- Washer
Schools
- Meadowlane Elementary School
- Central Middle School
- Melbourne High School
Utilities
- Central Heating and Cooling System
- Electric Water Heater
- Cable TV Available
Listing and Financial Details
- Security Deposit $2,800
- Property Available on 2/1/25
- Tenant pays for cable TV, electricity, hot water, pest control, sewer, telephone, trash collection, water
- The owner pays for grounds care
- $100 Application Fee
- Assessor Parcel Number 28-36-14-76-00000.0-0389.00
Community Details
Overview
- Property has a Home Owners Association
- Sawgrass Lakes Subdivision
Recreation
- Community Pool
Pet Policy
- No Pets Allowed
Security
- Card or Code Access
Map
Source: Space Coast MLS (Space Coast Association of REALTORS®)
MLS Number: 1035852
APN: 28-36-14-76-00000.0-0389.00
- 1403 Musgrass Cir
- 993 Musgrass Cir
- 860 Fiddleleaf Cir
- 759 Fiddleleaf Cir
- 640 Fiddleleaf Cir
- 4484 Caladium Cir
- 4464 Caladium Cir
- 532 Sedges Ave
- 4729 Alligator Flag Cir
- 4498 Alligator Flag Cir
- 4174 Caladium Cir
- 3550 Salt Marsh Cir
- 4109 Alligator Flag Cir
- 3575 Salt Marsh Cir
- 3540 Watergrass St
- 4299 Alligator Flag Cir
- 3833 Peacock Dr
- 3815 Peacock Dr
- 3790 Peacock Dr
- 4647 Broomsedge Cir
