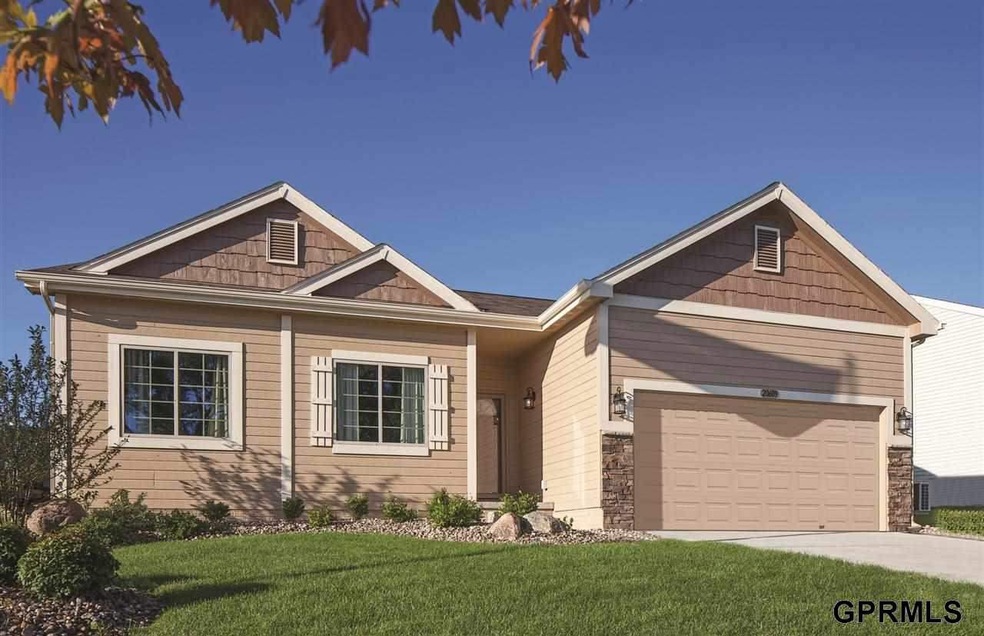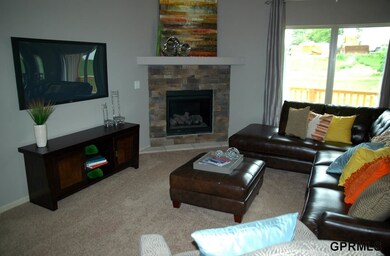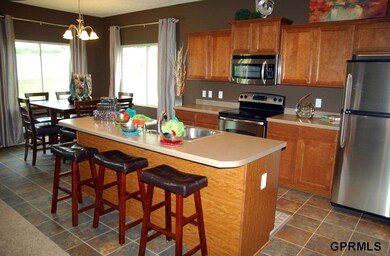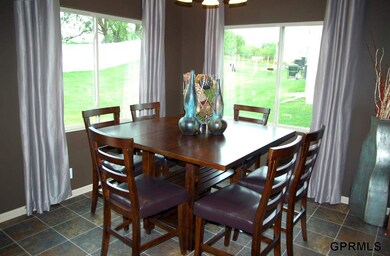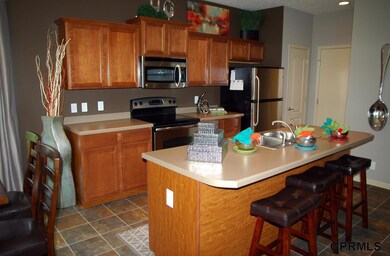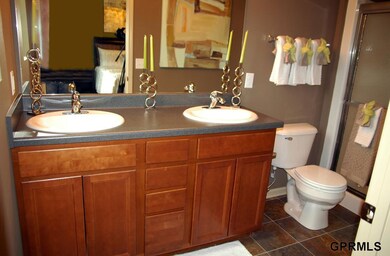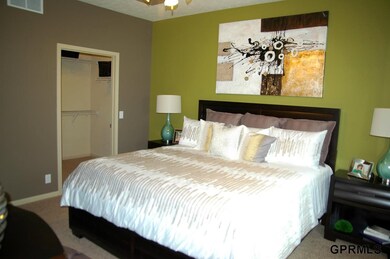
1804 N 209th St Elkhorn, NE 68022
Estimated Value: $323,000 - $368,000
Highlights
- Under Construction
- Deck
- 2 Car Attached Garage
- Westridge Elementary School Rated A
- Ranch Style House
- Walk-In Closet
About This Home
As of March 2015The “Sheridan” by Celebrity Homes is a Ranch Home w/ Island Kitchen , Great Room, Raised Ceilings, Drop Zone, Celebrity’s “Expanded Door Package” , MBR Bath w/ Deluxe Shower & Dual Vanity, 2 Car Garage, and that’s just the start! Omaha’s ONLY “YES! It’s All Included!” builder includes: All New GE Appliances (refrigerator, washer & dryer), Window Blinds, Fireplace, Ceiling Fans, GDO, 1st Year’s Home Owner’s Ins., Extended 2-10 Warranty and more! Pictures are of Model Home
Last Agent to Sell the Property
Mindy Savery
BHHS Ambassador Real Estate License #20060846 Listed on: 03/26/2014
Last Buyer's Agent
Mindy Savery
BHHS Ambassador Real Estate License #20060846 Listed on: 03/26/2014
Home Details
Home Type
- Single Family
Est. Annual Taxes
- $691
Year Built
- Built in 2014 | Under Construction
Lot Details
- Sprinkler System
HOA Fees
- $15 Monthly HOA Fees
Parking
- 2 Car Attached Garage
Home Design
- Ranch Style House
- Composition Roof
- Hardboard
Interior Spaces
- 1,449 Sq Ft Home
- Ceiling Fan
- Window Treatments
- Living Room with Fireplace
- Walk-Out Basement
Kitchen
- Oven
- Microwave
- Freezer
- Ice Maker
- Dishwasher
- Disposal
Flooring
- Wall to Wall Carpet
- Vinyl
Bedrooms and Bathrooms
- 3 Bedrooms
- Walk-In Closet
- Dual Sinks
Laundry
- Dryer
- Washer
Outdoor Features
- Deck
- Patio
Schools
- West Dodge Station Elementary School
- Elkhorn Middle School
- Elkhorn High School
Utilities
- Forced Air Heating and Cooling System
- Heating System Uses Gas
- Cable TV Available
Community Details
- Built by CELEBRITY HOMES
- Summerglen Subdivision, Sheridan Floorplan
Listing and Financial Details
- Assessor Parcel Number 2251104716
Ownership History
Purchase Details
Home Financials for this Owner
Home Financials are based on the most recent Mortgage that was taken out on this home.Similar Homes in Elkhorn, NE
Home Values in the Area
Average Home Value in this Area
Purchase History
| Date | Buyer | Sale Price | Title Company |
|---|---|---|---|
| Petersen Edward Jay | $202,000 | None Available |
Mortgage History
| Date | Status | Borrower | Loan Amount |
|---|---|---|---|
| Open | Petersen Edward Jay | $183,500 | |
| Closed | Petersen Edward J | $26,000 | |
| Closed | Petersen Edward Jay | $191,377 |
Property History
| Date | Event | Price | Change | Sq Ft Price |
|---|---|---|---|---|
| 03/02/2015 03/02/15 | Sold | $201,450 | +3.9% | $139 / Sq Ft |
| 11/08/2014 11/08/14 | Pending | -- | -- | -- |
| 03/26/2014 03/26/14 | For Sale | $193,900 | -- | $134 / Sq Ft |
Tax History Compared to Growth
Tax History
| Year | Tax Paid | Tax Assessment Tax Assessment Total Assessment is a certain percentage of the fair market value that is determined by local assessors to be the total taxable value of land and additions on the property. | Land | Improvement |
|---|---|---|---|---|
| 2023 | $5,961 | $279,300 | $30,800 | $248,500 |
| 2022 | $5,855 | $248,400 | $30,800 | $217,600 |
| 2021 | $5,410 | $223,600 | $30,800 | $192,800 |
| 2020 | $5,469 | $223,600 | $30,800 | $192,800 |
| 2019 | $5,079 | $207,000 | $30,800 | $176,200 |
| 2018 | $4,655 | $184,700 | $30,800 | $153,900 |
| 2017 | $4,729 | $184,700 | $30,800 | $153,900 |
| 2016 | $4,402 | $168,300 | $25,000 | $143,300 |
| 2015 | $620 | $83,700 | $27,500 | $56,200 |
| 2014 | $620 | $22,500 | $22,500 | $0 |
Agents Affiliated with this Home
-
M
Seller's Agent in 2015
Mindy Savery
BHHS Ambassador Real Estate
Map
Source: Great Plains Regional MLS
MLS Number: 21405345
APN: 5110-4716-22
- 1719 N 211th St
- 1524 N 208th St
- 1609 N 208th St
- 1505 N 209th St
- 20610 Parker St
- 1804 N 206th St
- 20554 Parker St
- 5849 N 214th St
- 4318 N 214th St
- 4908 N 214th St
- 20609 Elkhorn Dr
- 20872 S Ct
- 20281 Lehn St
- 5504 N 205th St
- 5405 N 205th St
- 3120 N 205th St
- 20858 T Plaza
- 5709 N 209th St
- 22402 Sanctuary Ridge Dr
- 3326 N 210th St
- 1804 N 209th St
- 1808 N 209th St
- 1616 N 209th St
- 1812 N 209th St
- 1812 209
- 1612 N 209th St
- 1608 N 209th St
- 1816 209
- 1816 N 209th St
- 20843 Clark St
- 20825 Parker St
- 20839 Clark St
- 1604 N 209th St
- 20830 Clark St
- 20832 Parker St
- 1604 N 209 St
- 20835 Clark St
- 20894 Honeysuckle Dr
- 20831 Clark St
- 20826 Clark St
