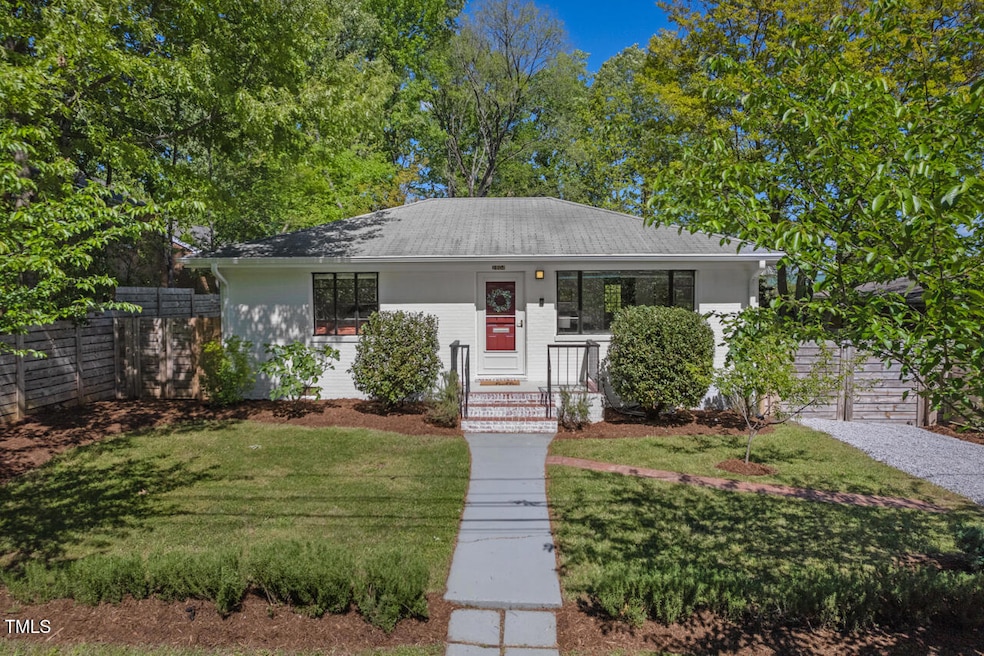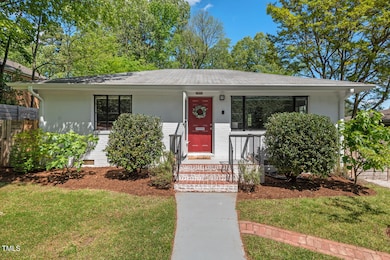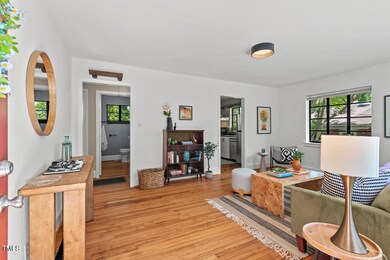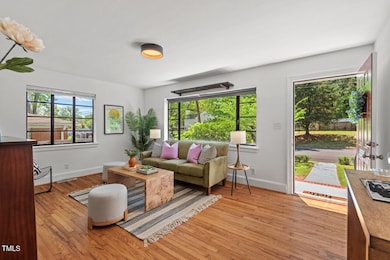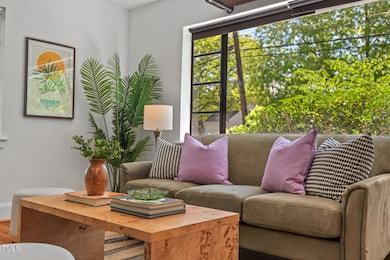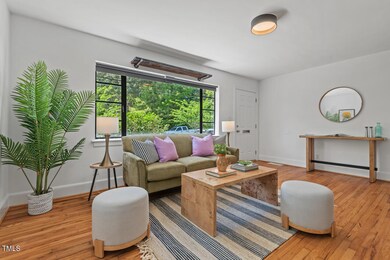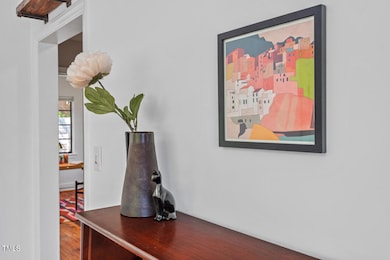
1804 N Alston Ave Durham, NC 27701
Old North Durham NeighborhoodHighlights
- The property is located in a historic district
- Ranch Style House
- Wood Flooring
- George Watts Elementary Rated A-
- Partially Wooded Lot
- No HOA
About This Home
As of May 2025Welcome to the little brick cottage that could! A true charmer tucked away on a dreamy, landscaped lot in historic Old North Durham just a mile from downtown. Live peacefully on a tree-lined street--this home is equal parts serene sanctuary and city slicker's delight. Step inside and feel the love: gleaming hardwood floors, oversized picture windows (hello, natural light!) that channel city loft vibes, and a layout that proves small can be mighty. The kitchen is functional and fabulous, with custom wood countertops, floating shelves, and stainless appliances.Every inch is thoughtfully used—spacious bedrooms, ample living area, and a great circular flow. The large fenced backyard is a private oasis with beautiful native plants, and a sweet old shed perfect for storage, tinkering, or dreaming big. Major behind-the-scenes upgrades (sealed crawlspace, improved attic ventilation, newer gutters and insulation) mean the heavy lifting is already done. This sweet home is a true gem—lovingly cared for, perfectly located, and brimming with personality!
Last Agent to Sell the Property
Inhabit Real Estate License #279772 Listed on: 04/18/2025
Home Details
Home Type
- Single Family
Est. Annual Taxes
- $2,439
Year Built
- Built in 1955 | Remodeled
Lot Details
- 9,148 Sq Ft Lot
- Wood Fence
- Back Yard Fenced
- Native Plants
- Cleared Lot
- Partially Wooded Lot
- Landscaped with Trees
Home Design
- Ranch Style House
- Cottage
- Bungalow
- Brick Exterior Construction
- Brick Foundation
- Shingle Roof
- Lead Paint Disclosure
Interior Spaces
- 843 Sq Ft Home
- Woodwork
- Living Room
- Combination Kitchen and Dining Room
- Wood Flooring
- Neighborhood Views
- Basement
- Crawl Space
- Unfinished Attic
- Stacked Washer and Dryer
Kitchen
- Eat-In Kitchen
- Gas Oven
- Gas Cooktop
- Dishwasher
- Stainless Steel Appliances
- Disposal
Bedrooms and Bathrooms
- 2 Bedrooms
- 1 Full Bathroom
- Primary bathroom on main floor
Parking
- 4 Parking Spaces
- Private Driveway
- 4 Open Parking Spaces
Outdoor Features
- Fire Pit
- Front Porch
Location
- The property is located in a historic district
Schools
- George Watts Elementary School
- Lucas Middle School
- Northern High School
Utilities
- Forced Air Heating and Cooling System
- Natural Gas Connected
- Water Heater
- Community Sewer or Septic
- High Speed Internet
Community Details
- No Home Owners Association
Listing and Financial Details
- Assessor Parcel Number 109758
Ownership History
Purchase Details
Home Financials for this Owner
Home Financials are based on the most recent Mortgage that was taken out on this home.Purchase Details
Home Financials for this Owner
Home Financials are based on the most recent Mortgage that was taken out on this home.Purchase Details
Home Financials for this Owner
Home Financials are based on the most recent Mortgage that was taken out on this home.Purchase Details
Similar Homes in Durham, NC
Home Values in the Area
Average Home Value in this Area
Purchase History
| Date | Type | Sale Price | Title Company |
|---|---|---|---|
| Warranty Deed | $332,000 | None Listed On Document | |
| Warranty Deed | $125,000 | Attorney | |
| Warranty Deed | $42,500 | None Available | |
| Interfamily Deed Transfer | -- | None Available |
Mortgage History
| Date | Status | Loan Amount | Loan Type |
|---|---|---|---|
| Open | $265,600 | New Conventional | |
| Previous Owner | $60,000 | Credit Line Revolving | |
| Previous Owner | $118,000 | New Conventional | |
| Previous Owner | $121,250 | New Conventional | |
| Previous Owner | $31,875 | New Conventional |
Property History
| Date | Event | Price | Change | Sq Ft Price |
|---|---|---|---|---|
| 05/20/2025 05/20/25 | Sold | $332,000 | +5.4% | $394 / Sq Ft |
| 04/20/2025 04/20/25 | Pending | -- | -- | -- |
| 04/18/2025 04/18/25 | For Sale | $315,000 | -- | $374 / Sq Ft |
Tax History Compared to Growth
Tax History
| Year | Tax Paid | Tax Assessment Tax Assessment Total Assessment is a certain percentage of the fair market value that is determined by local assessors to be the total taxable value of land and additions on the property. | Land | Improvement |
|---|---|---|---|---|
| 2024 | $2,439 | $174,874 | $120,500 | $54,374 |
| 2023 | $2,291 | $174,874 | $120,500 | $54,374 |
| 2022 | $2,238 | $174,874 | $120,500 | $54,374 |
| 2021 | $2,228 | $174,874 | $120,500 | $54,374 |
| 2020 | $2,175 | $174,874 | $120,500 | $54,374 |
| 2019 | $2,175 | $235,205 | $120,500 | $114,705 |
| 2018 | $1,791 | $132,042 | $39,162 | $92,880 |
| 2017 | $1,778 | $132,042 | $39,162 | $92,880 |
| 2016 | $1,718 | $132,042 | $39,162 | $92,880 |
| 2015 | $947 | $68,439 | $22,200 | $46,239 |
| 2014 | $947 | $68,439 | $22,200 | $46,239 |
Agents Affiliated with this Home
-
Marie Brockenbrough

Seller's Agent in 2025
Marie Brockenbrough
Inhabit Real Estate
(919) 606-1197
3 in this area
166 Total Sales
-
Alison Domnas

Buyer's Agent in 2025
Alison Domnas
Inhabit Real Estate
(919) 260-4324
4 in this area
171 Total Sales
Map
Source: Doorify MLS
MLS Number: 10090256
APN: 109758
- 415 Edward St
- 407 Edward St Unit A
- 607 E Geer St
- 604 E Geer St
- 318 E Trinity Ave
- 703 E Markham Ave
- 707 E Markham Ave
- 204 E Lynch St
- 607 Lee St
- 406 E Geer St
- 408 Anita St
- 212 Edward St
- 800 Camden Ave
- 1224 N Roxboro St
- 1708 Shawnee St
- 1206 N Roxboro St
- 1318 N Alston Ave
- 208 E Geer St
- 906 Camden Ave
- 1800 Avondale Dr
