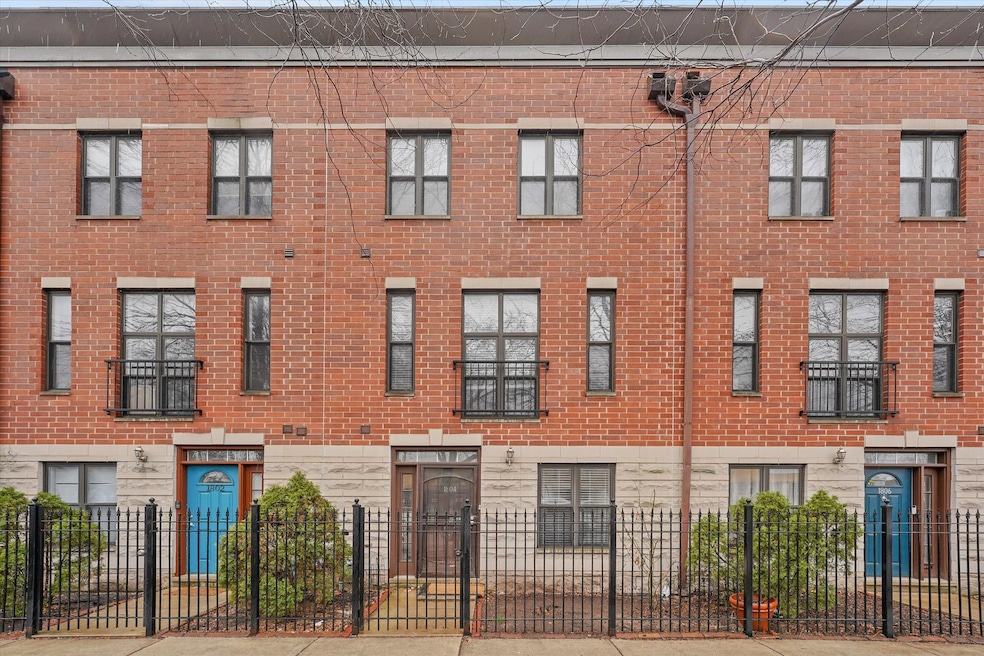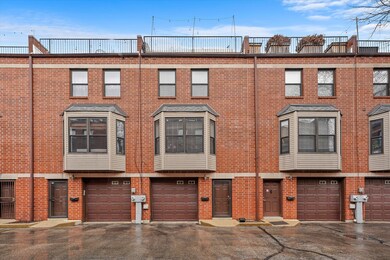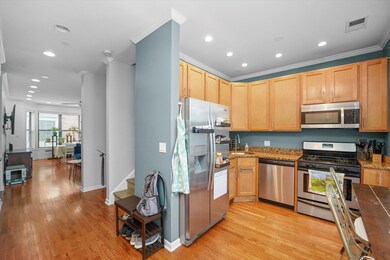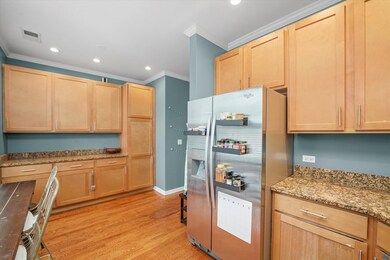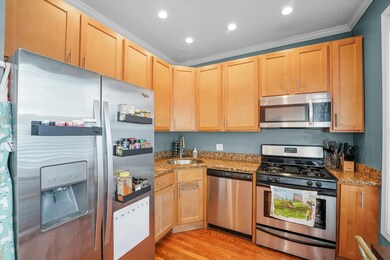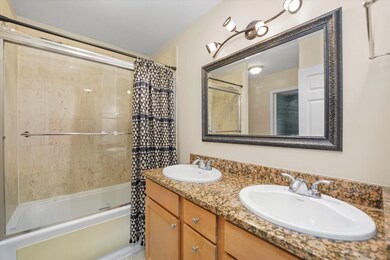
1804 N Spaulding Ave Chicago, IL 60647
Logan Square NeighborhoodHighlights
- Water Views
- Wood Flooring
- Laundry Room
- Rooftop Deck
- Living Room
- Pergola
About This Home
As of May 2019Welcome to this bright and spacious 3 bed, 2.5 bath Logan Square townhouse, just 20 feet from the 606 trail and the great recreational amenities on offer. Located just a block south of Armitage Avenue with its range of fantastic restaurants, bars and services to enjoy, this unit features stainless steel appliances, granite counters, 10 ft ceilings, crown molding, upgraded glass shower doors, new vanities and beautiful hardwood floors. Two generous bedrooms with lots of great storage can be found on the top floor with washer/dryer helpfully located on landing; the third smaller bedroom offers flexible living space and could provide space for a home office/den/play space/guest bedroom. Two private rooftop decks afford wonderful opportunities to host your friends and family, enjoying sunset views across the 606 trail and soaking up the atmosphere in this vibrant, cosmopolitan neighborhood. The townhouse has a 1 car garage, gated private entrance and communal outdoor space to the rear of the property. Sitting adjacent to the 606, the townhouse is ideally situated for walking, cycling, running, rollerblading along this awesome linear city park. To the west, there are multiple parks and play spaces for families, with adjacent neighborhoods such as Bucktown and Wicker Park and their amenities a leisurely walk away; to the east, the great facilities of the local YMCA can be found. Easy access to transportation and downtown commuting add to the convenience which this townhouse offers. Don't miss out on the opportunity to visit this wonderful property - schedule your showing today!
Last Agent to Sell the Property
RSR Management Inc License #471006513 Listed on: 04/03/2025
Townhouse Details
Home Type
- Townhome
Est. Annual Taxes
- $8,049
Year Built
- Built in 2005
Lot Details
- Lot Dimensions are 18x44
HOA Fees
- $170 Monthly HOA Fees
Parking
- 1 Car Garage
- Parking Included in Price
Home Design
- Brick Exterior Construction
Interior Spaces
- 1,902 Sq Ft Home
- 3-Story Property
- Ceiling Fan
- Family Room
- Living Room
- Dining Room
- Water Views
- Laundry Room
Flooring
- Wood
- Carpet
Bedrooms and Bathrooms
- 3 Bedrooms
- 3 Potential Bedrooms
Outdoor Features
- Rooftop Deck
- Pergola
Utilities
- Forced Air Heating and Cooling System
- Heating System Uses Natural Gas
- Lake Michigan Water
Community Details
Overview
- Association fees include exterior maintenance, lawn care, snow removal
- 16 Units
- Connected Management Association, Phone Number (773) 913-2569
- Property managed by Parc Townhomes at Spaulding
Pet Policy
- Dogs and Cats Allowed
Ownership History
Purchase Details
Home Financials for this Owner
Home Financials are based on the most recent Mortgage that was taken out on this home.Purchase Details
Home Financials for this Owner
Home Financials are based on the most recent Mortgage that was taken out on this home.Purchase Details
Home Financials for this Owner
Home Financials are based on the most recent Mortgage that was taken out on this home.Purchase Details
Home Financials for this Owner
Home Financials are based on the most recent Mortgage that was taken out on this home.Purchase Details
Purchase Details
Home Financials for this Owner
Home Financials are based on the most recent Mortgage that was taken out on this home.Similar Homes in Chicago, IL
Home Values in the Area
Average Home Value in this Area
Purchase History
| Date | Type | Sale Price | Title Company |
|---|---|---|---|
| Warranty Deed | $395,000 | Chicago Title | |
| Warranty Deed | $380,000 | Chicago Title | |
| Warranty Deed | $253,000 | First American Title Ins Co | |
| Special Warranty Deed | $170,000 | Atgf Inc | |
| Legal Action Court Order | -- | None Available | |
| Warranty Deed | $354,000 | Chicago Title Insurance Co |
Mortgage History
| Date | Status | Loan Amount | Loan Type |
|---|---|---|---|
| Open | $379,500 | New Conventional | |
| Closed | $375,200 | New Conventional | |
| Previous Owner | $360,950 | New Conventional | |
| Previous Owner | $246,000 | New Conventional | |
| Previous Owner | $248,417 | FHA | |
| Previous Owner | $166,920 | FHA | |
| Previous Owner | $354,000 | Unknown |
Property History
| Date | Event | Price | Change | Sq Ft Price |
|---|---|---|---|---|
| 05/21/2019 05/21/19 | Sold | $395,000 | -1.2% | $208 / Sq Ft |
| 04/01/2019 04/01/19 | Pending | -- | -- | -- |
| 03/15/2019 03/15/19 | Price Changed | $399,900 | -2.0% | $210 / Sq Ft |
| 03/10/2019 03/10/19 | Price Changed | $407,900 | -0.5% | $214 / Sq Ft |
| 11/29/2018 11/29/18 | Price Changed | $409,900 | -0.5% | $216 / Sq Ft |
| 10/24/2018 10/24/18 | Price Changed | $411,900 | -3.1% | $217 / Sq Ft |
| 10/09/2018 10/09/18 | Price Changed | $424,900 | -5.6% | $223 / Sq Ft |
| 10/01/2018 10/01/18 | Price Changed | $449,900 | -8.2% | $237 / Sq Ft |
| 09/25/2018 09/25/18 | For Sale | $489,900 | +93.6% | $258 / Sq Ft |
| 12/29/2014 12/29/14 | Sold | $253,000 | -2.7% | $133 / Sq Ft |
| 10/07/2014 10/07/14 | Pending | -- | -- | -- |
| 09/27/2014 09/27/14 | For Sale | $259,900 | -- | $137 / Sq Ft |
Tax History Compared to Growth
Tax History
| Year | Tax Paid | Tax Assessment Tax Assessment Total Assessment is a certain percentage of the fair market value that is determined by local assessors to be the total taxable value of land and additions on the property. | Land | Improvement |
|---|---|---|---|---|
| 2024 | $8,049 | $43,000 | $2,864 | $40,136 |
| 2023 | $8,049 | $39,000 | $2,322 | $36,678 |
| 2022 | $8,049 | $39,000 | $2,322 | $36,678 |
| 2021 | $7,868 | $39,000 | $2,322 | $36,678 |
| 2020 | $6,566 | $29,368 | $1,122 | $28,246 |
| 2019 | $6,654 | $32,998 | $1,122 | $31,876 |
| 2018 | $6,518 | $32,998 | $1,122 | $31,876 |
| 2017 | $5,526 | $25,670 | $1,006 | $24,664 |
| 2016 | $5,141 | $25,670 | $1,006 | $24,664 |
| 2015 | $4,704 | $25,670 | $1,006 | $24,664 |
| 2014 | $4,628 | $24,944 | $928 | $24,016 |
| 2013 | $4,537 | $24,944 | $928 | $24,016 |
Agents Affiliated with this Home
-
J
Seller's Agent in 2019
Juan Rodriguez
Family Pride Realty
(708) 634-3093
-
Sam Cusentino

Buyer's Agent in 2019
Sam Cusentino
Compass
(773) 316-1040
1 in this area
79 Total Sales
-
Ricardo Renzetti
R
Seller's Agent in 2014
Ricardo Renzetti
FOMO Homes Inc.
(312) 647-1712
2 Total Sales
-

Buyer's Agent in 2014
Carly Stein
d'aprile properties
Map
Source: Midwest Real Estate Data (MRED)
MLS Number: 12321625
APN: 13-35-409-052-0000
- 1812 N Sawyer Ave Unit 1F
- 1814 N Sawyer Ave
- 1832 N Kimball Ave
- 1701 N Kimball Ave
- 1924 N Kimball Ave
- 1753 N Kedzie Ave Unit 1N
- 1753 N Kedzie Ave Unit 1S
- 1753 N Kedzie Ave Unit 3S
- 1720 N Saint Louis Ave
- 1847 N Kedzie Ave Unit 1N
- 1939 N Sawyer Ave Unit G
- 3265 W Armitage Ave
- 1733 N Drake Ave
- 1837 N Albany Ave
- 1912 N Albany Ave
- 1732 N Albany Ave
- 2019 N Sawyer Ave
- 2038 N Spaulding Ave Unit 5-G
- 3522 W Armitage Ave
- 3505 W Mclean Ave
