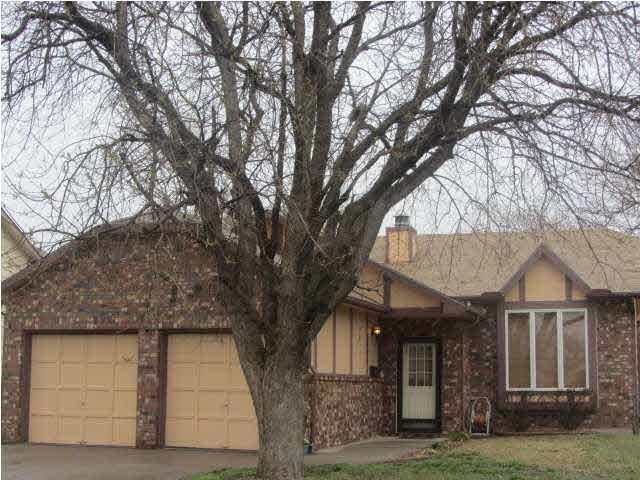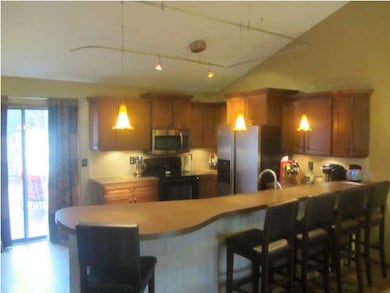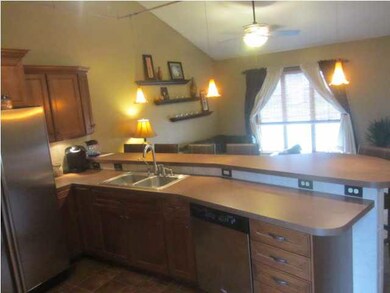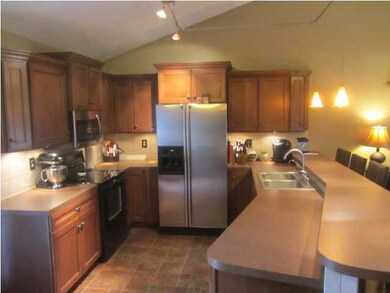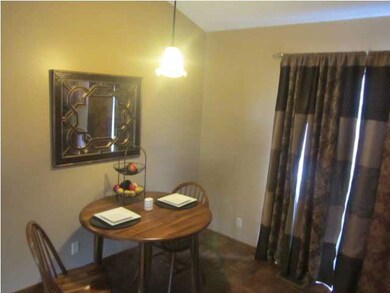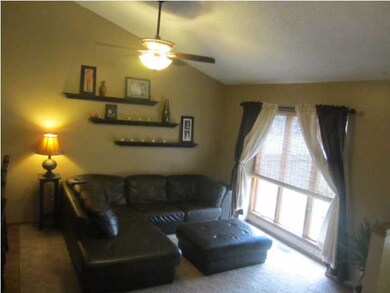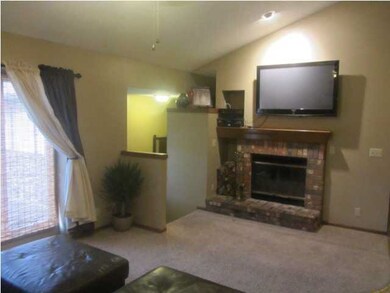
1804 N Woodrow Ct Wichita, KS 67203
North Riverside NeighborhoodEstimated Value: $203,949 - $311,000
Highlights
- Deck
- Ranch Style House
- Storm Windows
- Vaulted Ceiling
- 2 Car Attached Garage
- Walk-In Closet
About This Home
As of June 2013Don't miss this "move in ready" GEM in Riverside. 3 bedroom, 2 bath, 2 car attached garage with completely updated kitchen. Newer kitchen cabinets, countertops, tile backsplash, lighting, stainless steel dishwaher and installed microwave, HUGE bar that seats 5-6 people! Open floor plan makes entertaining easy. Living room boasts vaulted ceiling and brick wood burning fire place with hearth. Walk out to the maintenance-free composite deck to grill or just hang out (wired for outdoor speakers). Back yard is fully fenced. Generous sized master has walk in closet and attached master bath with access to deck...this is just not often found in a Riverside home! Main floor laundry for your convenience. Basement offers a spacious rec room for added true living space. There is also plenty of built in storage in the basement for you organizing needs. HVAC is 6 years old and hot water tank is 1 year old. Roof is 5 years old. Dont miss this one!! Set up your private showing today!
Last Agent to Sell the Property
Denise Dean
Keller Williams Hometown Partners License #00220738 Listed on: 04/17/2013

Last Buyer's Agent
Jesse Dyke
EXP Realty, LLC License #00228280
Home Details
Home Type
- Single Family
Est. Annual Taxes
- $1,412
Year Built
- Built in 1985
Lot Details
- 5,983 Sq Ft Lot
- Wood Fence
- Chain Link Fence
- Sprinkler System
Home Design
- Ranch Style House
- Frame Construction
- Composition Roof
Interior Spaces
- Vaulted Ceiling
- Ceiling Fan
- Wood Burning Fireplace
- Self Contained Fireplace Unit Or Insert
- Fireplace With Gas Starter
- Attached Fireplace Door
- Family Room
- Combination Kitchen and Dining Room
Kitchen
- Breakfast Bar
- Oven or Range
- Electric Cooktop
- Microwave
- Dishwasher
- Disposal
Bedrooms and Bathrooms
- 3 Bedrooms
- En-Suite Primary Bedroom
- Walk-In Closet
- Shower Only
Laundry
- Laundry on main level
- 220 Volts In Laundry
Finished Basement
- Basement Fills Entire Space Under The House
- Rough-In Basement Bathroom
- Basement Storage
- Natural lighting in basement
Home Security
- Security Lights
- Storm Windows
- Storm Doors
Parking
- 2 Car Attached Garage
- Garage Door Opener
Outdoor Features
- Deck
- Outdoor Storage
- Rain Gutters
Schools
- Woodland Elementary School
- Marshall Middle School
- North High School
Utilities
- Forced Air Heating and Cooling System
- Heating System Uses Gas
Listing and Financial Details
- Assessor Parcel Number 105622
Ownership History
Purchase Details
Home Financials for this Owner
Home Financials are based on the most recent Mortgage that was taken out on this home.Purchase Details
Home Financials for this Owner
Home Financials are based on the most recent Mortgage that was taken out on this home.Similar Homes in Wichita, KS
Home Values in the Area
Average Home Value in this Area
Purchase History
| Date | Buyer | Sale Price | Title Company |
|---|---|---|---|
| Ronn Vicki | -- | -- | |
| Haralson Brett A | -- | Lawyers Title Ins Corp |
Mortgage History
| Date | Status | Borrower | Loan Amount |
|---|---|---|---|
| Open | Ronn Vicki | $124,887 | |
| Previous Owner | Haralson Brett A | $11,390 |
Property History
| Date | Event | Price | Change | Sq Ft Price |
|---|---|---|---|---|
| 06/28/2013 06/28/13 | Sold | -- | -- | -- |
| 05/28/2013 05/28/13 | Pending | -- | -- | -- |
| 04/17/2013 04/17/13 | For Sale | $136,900 | -- | $78 / Sq Ft |
Tax History Compared to Growth
Tax History
| Year | Tax Paid | Tax Assessment Tax Assessment Total Assessment is a certain percentage of the fair market value that is determined by local assessors to be the total taxable value of land and additions on the property. | Land | Improvement |
|---|---|---|---|---|
| 2023 | $2,222 | $20,885 | $2,059 | $18,826 |
| 2022 | $2,062 | $18,642 | $1,944 | $16,698 |
| 2021 | $2,044 | $17,929 | $1,541 | $16,388 |
| 2020 | $1,910 | $16,710 | $1,541 | $15,169 |
| 2019 | $1,821 | $15,916 | $1,541 | $14,375 |
| 2018 | $1,737 | $15,158 | $1,530 | $13,628 |
| 2017 | $1,738 | $0 | $0 | $0 |
| 2016 | $1,667 | $0 | $0 | $0 |
| 2015 | $1,654 | $0 | $0 | $0 |
| 2014 | $1,621 | $0 | $0 | $0 |
Agents Affiliated with this Home
-
D
Seller's Agent in 2013
Denise Dean
Keller Williams Hometown Partners
(316) 655-2222
24 Total Sales
-
J
Buyer's Agent in 2013
Jesse Dyke
EXP Realty, LLC
Map
Source: South Central Kansas MLS
MLS Number: 350986
APN: 123-07-0-13-03-009.00
- 1831 N Litchfield St
- 1861 N Litchfield St
- 1801 N Garland St
- 1609 N Coolidge Ave
- 1923 N Garland St
- 1521 W 19th St N
- 1929 N Garland St
- 1751 N Payne Ave
- 1495 N Woodrow Ave
- 1638 N Hood St
- 1481 N Lieunett St
- 1406 & 1408 W 20th
- 2034 N Payne Ave
- 1536 W 13th St N
- 1920 N Burns Ave
- 1330 N Perry Ave
- 1440 N Athenian Ave
- 1312 N Woodrow Ave
- 1837 N Sedgwick St
- 2107 N Riverside Blvd
- 1804 N Woodrow Ct
- 1808 N Woodrow Ct
- 1710 W 17th St N
- 1814 N Woodrow Ct
- 1801 N Lisa Ln
- 1816 N Woodrow Ct
- 1807 N Woodrow Ave
- 1801 N Woodrow Ave
- 1813 N Woodrow Ave
- 1805 N Woodrow Ct
- 1768 N Woodrow Ct
- 1775 N Woodrow Ct
- 1819 N Woodrow Ave
- 1769 N Woodrow Ct
- 1823 N Woodrow Ave
- 1807 N Lisa Ln
- 1771 N Woodrow Ct
- 1805 N Lisa Ln
- 1762 N Woodrow Ct
- 1763 N Woodrow Ct
