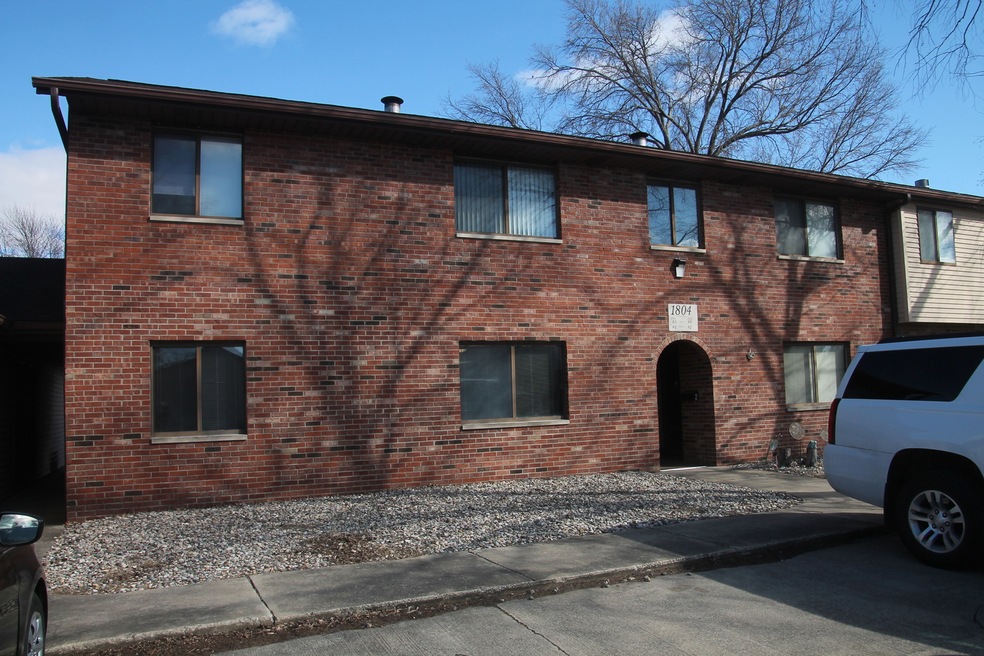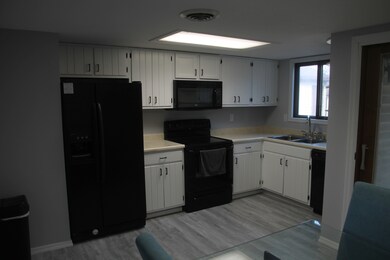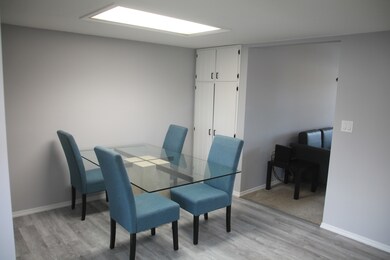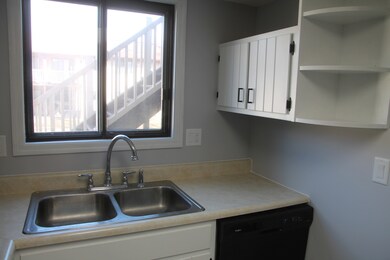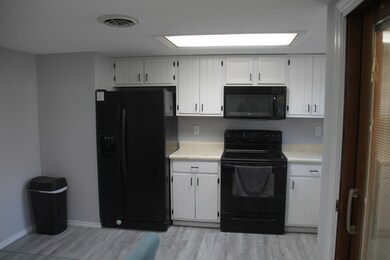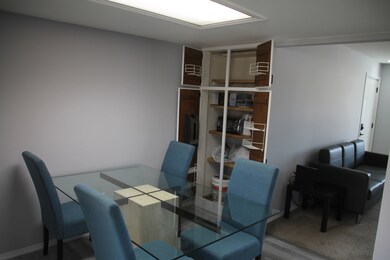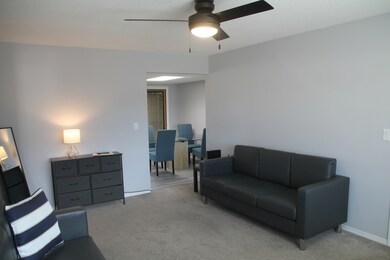
1804 Oliver Dr Unit 1 Urbana, IL 61802
Highlights
- Main Floor Bedroom
- Tennis Courts
- Building Patio
- Community Pool
- Covered patio or porch
- Living Room
About This Home
As of May 2025Move in ready first floor end unit condo with recent renovations and a two car detached garage. The eat-in kitchen with all black appliances, has many cabinets, ample counter space, a spacious pantry, new plank flooring, and updated LED lighting. All furniture can come with the unit if desired. The living room is spacious. The Master bedroom has a full bath with new plank flooring, and the washer and dryer is in the half bath also with new plank flooring off the hallway. This unit has freshly painted walls, ceiling, baseboards, trim, kitchen cabinets, and doors. There is a new Schlage Smart Lock for entry or a key can be used. The monthly condo assessment includes exterior maintenance and insurance, commons area maintenance, snow removal, lawn care, access to outdoor pool, tennis courts, and clubhouse. The front door has a covered entry and the rear patio off the kitchen also is covered. The condo is conveniently located near shopping, food places, and access to I-74. Easy to show and quick closing can happen.
Last Agent to Sell the Property
RE/MAX REALTY ASSOCIATES-CHA License #475081902 Listed on: 03/07/2025

Property Details
Home Type
- Condominium
Est. Annual Taxes
- $2,211
Year Built
- Built in 1985
HOA Fees
- $150 Monthly HOA Fees
Parking
- 2 Car Garage
- Parking Included in Price
- Unassigned Parking
Home Design
- Brick Exterior Construction
- Asphalt Roof
Interior Spaces
- 875 Sq Ft Home
- 2-Story Property
- Ceiling Fan
- Blinds
- Sliding Doors
- Family Room
- Living Room
- Dining Room
- Carpet
Kitchen
- Range<<rangeHoodToken>>
- <<microwave>>
- Dishwasher
Bedrooms and Bathrooms
- 2 Bedrooms
- 2 Potential Bedrooms
- Main Floor Bedroom
Laundry
- Laundry Room
- Laundry in Bathroom
- Dryer
- Washer
Home Security
Schools
- Wiley Elementary School
- Urbana Middle School
- Urbana High School
Utilities
- Central Air
- Heating Available
- 200+ Amp Service
- Electric Water Heater
Additional Features
- Covered patio or porch
- Additional Parcels
- Property is near a bus stop
Listing and Financial Details
- Homeowner Tax Exemptions
Community Details
Overview
- Association fees include insurance, clubhouse, pool, exterior maintenance, lawn care, snow removal
- 8 Units
Recreation
- Tennis Courts
- Community Pool
Pet Policy
- Dogs and Cats Allowed
Additional Features
- Building Patio
- Carbon Monoxide Detectors
Ownership History
Purchase Details
Home Financials for this Owner
Home Financials are based on the most recent Mortgage that was taken out on this home.Purchase Details
Purchase Details
Home Financials for this Owner
Home Financials are based on the most recent Mortgage that was taken out on this home.Similar Homes in Urbana, IL
Home Values in the Area
Average Home Value in this Area
Purchase History
| Date | Type | Sale Price | Title Company |
|---|---|---|---|
| Warranty Deed | $81,000 | None Listed On Document | |
| Warranty Deed | $70,000 | Attorney | |
| Warranty Deed | $79,000 | None Available |
Mortgage History
| Date | Status | Loan Amount | Loan Type |
|---|---|---|---|
| Previous Owner | $63,120 | New Conventional |
Property History
| Date | Event | Price | Change | Sq Ft Price |
|---|---|---|---|---|
| 05/02/2025 05/02/25 | Sold | $115,000 | -4.2% | $131 / Sq Ft |
| 03/25/2025 03/25/25 | Pending | -- | -- | -- |
| 03/07/2025 03/07/25 | For Sale | $120,000 | +48.1% | $137 / Sq Ft |
| 07/31/2024 07/31/24 | Sold | $81,000 | -2.3% | $93 / Sq Ft |
| 03/09/2024 03/09/24 | Pending | -- | -- | -- |
| 01/23/2024 01/23/24 | For Sale | $82,900 | -- | $95 / Sq Ft |
Tax History Compared to Growth
Tax History
| Year | Tax Paid | Tax Assessment Tax Assessment Total Assessment is a certain percentage of the fair market value that is determined by local assessors to be the total taxable value of land and additions on the property. | Land | Improvement |
|---|---|---|---|---|
| 2024 | $2,033 | $25,470 | $8,060 | $17,410 |
| 2023 | $2,033 | $24,100 | $7,630 | $16,470 |
| 2022 | $1,381 | $21,990 | $6,960 | $15,030 |
| 2021 | $1,279 | $20,820 | $6,590 | $14,230 |
| 2020 | $1,198 | $19,870 | $6,290 | $13,580 |
| 2019 | $1,906 | $22,660 | $6,290 | $16,370 |
| 2018 | $1,345 | $22,090 | $6,130 | $15,960 |
| 2017 | $0 | $21,620 | $6,000 | $15,620 |
| 2016 | $868 | $21,030 | $5,840 | $15,190 |
| 2015 | -- | $20,530 | $5,700 | $14,830 |
| 2014 | $877 | $21,230 | $5,890 | $15,340 |
| 2013 | $956 | $22,390 | $6,210 | $16,180 |
Agents Affiliated with this Home
-
Charles Dawson

Seller's Agent in 2025
Charles Dawson
RE/MAX
(217) 202-9206
39 Total Sales
-
Kyle Koester

Buyer's Agent in 2025
Kyle Koester
KELLER WILLIAMS-TREC-MONT
(217) 210-4944
633 Total Sales
-
Ryan Dallas

Seller's Agent in 2024
Ryan Dallas
RYAN DALLAS REAL ESTATE
(217) 493-5068
2,372 Total Sales
Map
Source: Midwest Real Estate Data (MRED)
MLS Number: 12305743
APN: 30-21-04-328-017
- 1804 Oliver Dr Unit 8
- 1803 Oliver Dr Unit 3
- 1905 Christopher Cir Unit 4
- 1303 Christopher Cir Unit 8
- 1301 Clifford Dr Unit 8
- 1254 Marshall Cir
- 1796 Independence Ave
- 1601 N Willow Rd
- 407 G H Baker Dr
- 1807 E Fairfield Cir
- 27 Fern St
- Lot 9 Raintree Woods Dr
- 1708 Wilson Rd
- 708 Pecan Tree St
- 404 W Anthony Dr
- 2804 E Concord Rd
- 707 W Dodson Dr
- 706 W Dodson Dr
- 111 W Park St
- 1802 N Concord Ln
