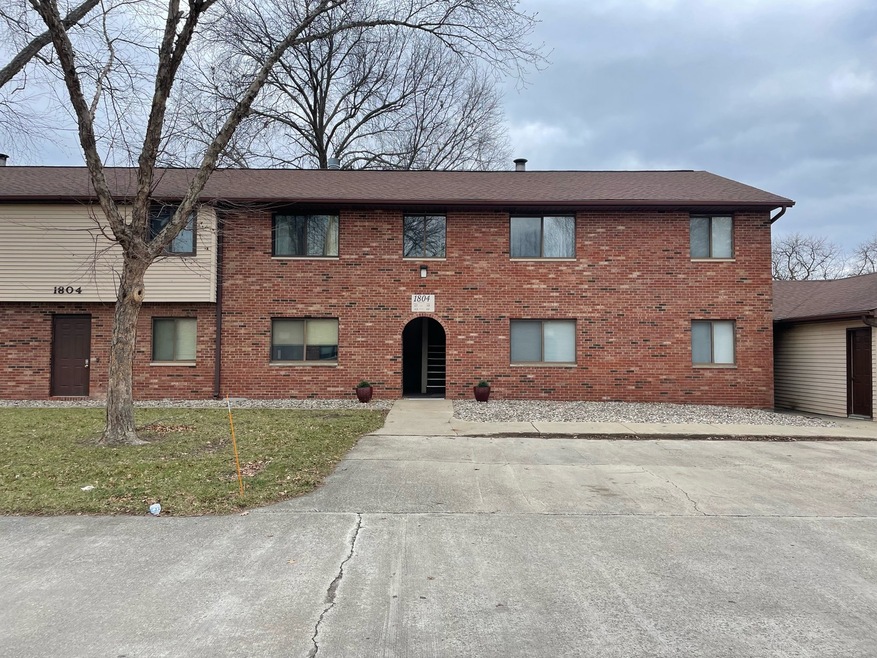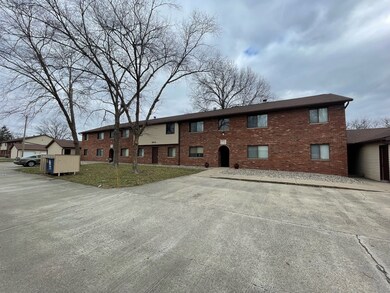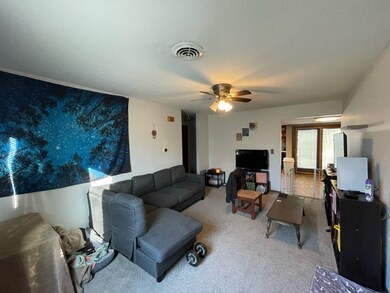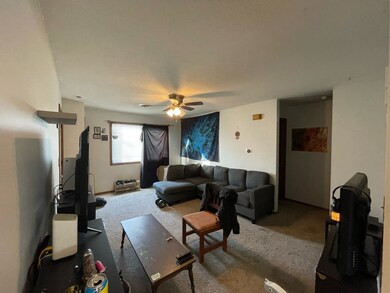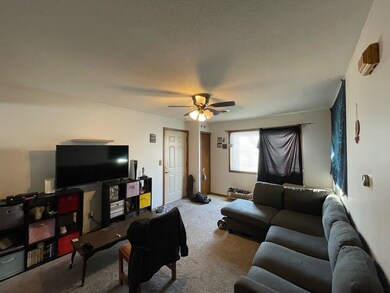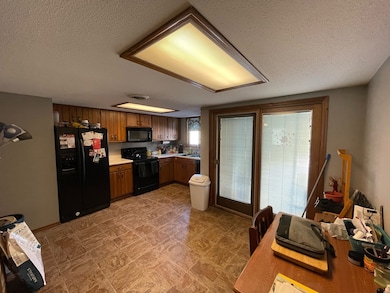
1804 Oliver Dr Unit 1 Urbana, IL 61802
Highlights
- 2 Car Detached Garage
- Dogs and Cats Allowed
- Heating Available
- Central Air
About This Home
As of May 2025Easy living awaits in this 2 bed, 1.5 bath condo conveniently located near shopping and restaurants plus easy access to I-74, University of Illinois and Carle! Relax in the spacious living room which leads into a large eat-in kitchen featuring plenty of cabinet and counter space. Down the hall the primary bedroom offers a private half bath. The second bedroom and hallway bath complete the tour. Condo amenities include clubhouse, tennis courts and pool. Check this one out today!
Last Agent to Sell the Property
RYAN DALLAS REAL ESTATE License #475143433 Listed on: 01/23/2024
Property Details
Home Type
- Condominium
Est. Annual Taxes
- $1,381
Year Built
- Built in 1985
HOA Fees
- $140 Monthly HOA Fees
Parking
- 2 Car Detached Garage
- Parking Included in Price
Home Design
- Brick Exterior Construction
Interior Spaces
- 875 Sq Ft Home
- 1-Story Property
Kitchen
- Range
- Microwave
- Dishwasher
Bedrooms and Bathrooms
- 2 Bedrooms
- 2 Potential Bedrooms
Schools
- Urbana Elementary School
- Urbana Middle School
- Urbana High School
Utilities
- Central Air
- Heating Available
Listing and Financial Details
- Homeowner Tax Exemptions
Community Details
Overview
- Association fees include clubhouse, pool, exterior maintenance
- 8 Units
Pet Policy
- Dogs and Cats Allowed
Ownership History
Purchase Details
Home Financials for this Owner
Home Financials are based on the most recent Mortgage that was taken out on this home.Purchase Details
Purchase Details
Home Financials for this Owner
Home Financials are based on the most recent Mortgage that was taken out on this home.Similar Home in Urbana, IL
Home Values in the Area
Average Home Value in this Area
Purchase History
| Date | Type | Sale Price | Title Company |
|---|---|---|---|
| Warranty Deed | $81,000 | None Listed On Document | |
| Warranty Deed | $70,000 | Attorney | |
| Warranty Deed | $79,000 | None Available |
Mortgage History
| Date | Status | Loan Amount | Loan Type |
|---|---|---|---|
| Previous Owner | $63,120 | New Conventional |
Property History
| Date | Event | Price | Change | Sq Ft Price |
|---|---|---|---|---|
| 05/02/2025 05/02/25 | Sold | $115,000 | -4.2% | $131 / Sq Ft |
| 03/25/2025 03/25/25 | Pending | -- | -- | -- |
| 03/07/2025 03/07/25 | For Sale | $120,000 | +48.1% | $137 / Sq Ft |
| 07/31/2024 07/31/24 | Sold | $81,000 | -2.3% | $93 / Sq Ft |
| 03/09/2024 03/09/24 | Pending | -- | -- | -- |
| 01/23/2024 01/23/24 | For Sale | $82,900 | -- | $95 / Sq Ft |
Tax History Compared to Growth
Tax History
| Year | Tax Paid | Tax Assessment Tax Assessment Total Assessment is a certain percentage of the fair market value that is determined by local assessors to be the total taxable value of land and additions on the property. | Land | Improvement |
|---|---|---|---|---|
| 2024 | $2,033 | $25,470 | $8,060 | $17,410 |
| 2023 | $2,033 | $24,100 | $7,630 | $16,470 |
| 2022 | $1,381 | $21,990 | $6,960 | $15,030 |
| 2021 | $1,279 | $20,820 | $6,590 | $14,230 |
| 2020 | $1,198 | $19,870 | $6,290 | $13,580 |
| 2019 | $1,906 | $22,660 | $6,290 | $16,370 |
| 2018 | $1,345 | $22,090 | $6,130 | $15,960 |
| 2017 | $0 | $21,620 | $6,000 | $15,620 |
| 2016 | $868 | $21,030 | $5,840 | $15,190 |
| 2015 | -- | $20,530 | $5,700 | $14,830 |
| 2014 | $877 | $21,230 | $5,890 | $15,340 |
| 2013 | $956 | $22,390 | $6,210 | $16,180 |
Agents Affiliated with this Home
-
Charles Dawson

Seller's Agent in 2025
Charles Dawson
RE/MAX
(217) 202-9206
39 Total Sales
-
Kyle Koester

Buyer's Agent in 2025
Kyle Koester
KELLER WILLIAMS-TREC-MONT
(217) 210-4944
633 Total Sales
-
Ryan Dallas

Seller's Agent in 2024
Ryan Dallas
RYAN DALLAS REAL ESTATE
(217) 493-5068
2,372 Total Sales
Map
Source: Midwest Real Estate Data (MRED)
MLS Number: 11955817
APN: 30-21-04-328-017
- 1804 Oliver Dr Unit 8
- 1803 Oliver Dr Unit 3
- 1905 Christopher Cir Unit 4
- 1303 Christopher Cir Unit 8
- 1301 Clifford Dr Unit 8
- 1254 Marshall Cir
- 1796 Independence Ave
- 1601 N Willow Rd
- 407 G H Baker Dr
- 1807 E Fairfield Cir
- 2510 N Fairfield Dr
- 27 Fern St
- Lot 9 Raintree Woods Dr
- 1708 Wilson Rd
- 708 Pecan Tree St
- 404 W Anthony Dr
- 2804 E Concord Rd
- 707 W Dodson Dr
- 706 W Dodson Dr
- 111 W Park St
