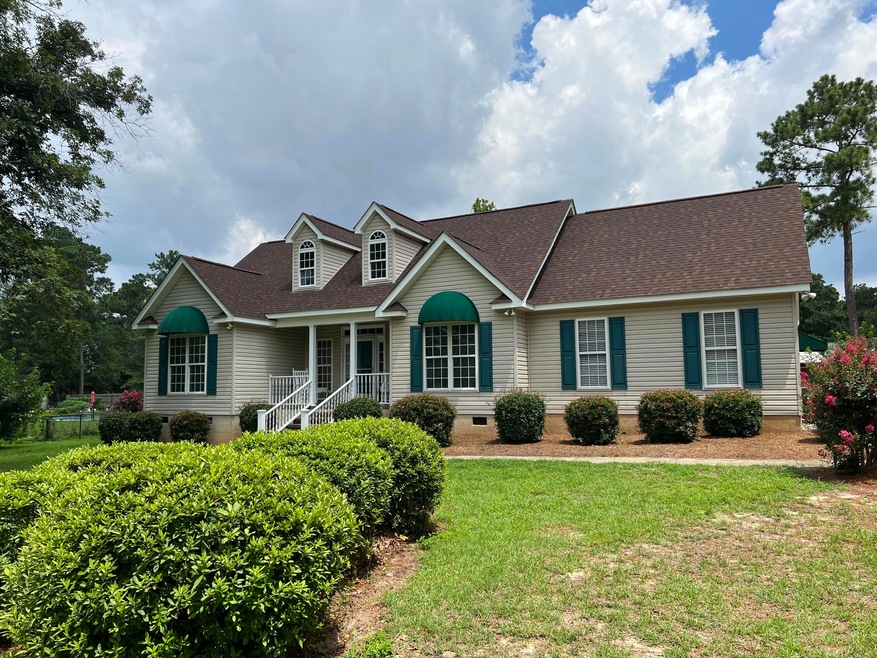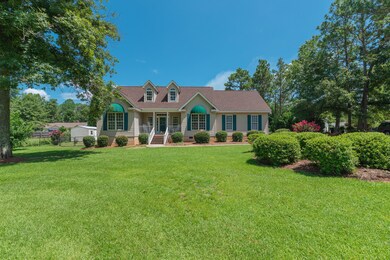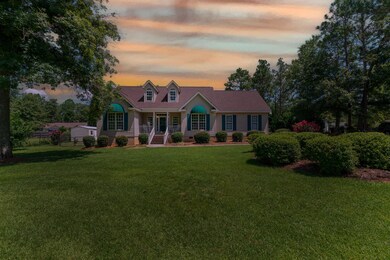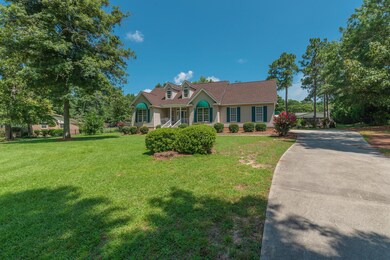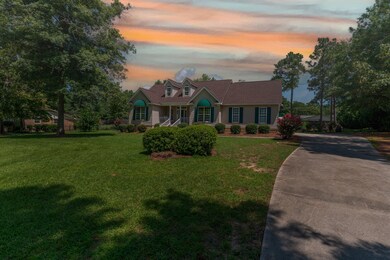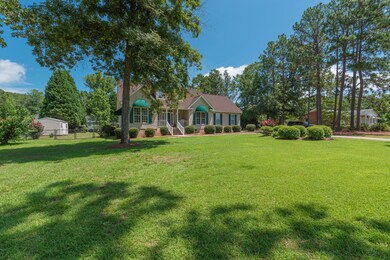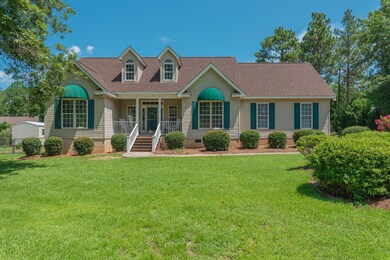
Highlights
- Deck
- Wood Flooring
- Formal Dining Room
- Ranch Style House
- No HOA
- 2 Car Attached Garage
About This Home
As of June 2023Beautiful home that has been wonderfully maintained. Owner has all appliances and HVAC unit serviced every year and maintains pest control/termite. Enter the home from the rocking chair front porch into the foyer which leads to the living room with hardwood floors. The fireplace insert adds comfort and ambiance to the room. The kitchen features a eat in breakfast area and a high-top counter that bar stools can be used. All appliances convey. The living room, dining room and kitchen has hardwood floors and the bedrooms are carpet. There are ceiling fans in all rooms. Trey ceilings in living room and owners suite. Owners suite bath has a walk in shower, jacuzzi tub and double vanity. There are two storage buildings on the property that have electricity and ventilated. The yard is beautifully landscaped with Crepe Myrtles, Pines, Cedars, hydrangea's and raised flower beds. Double deck that is newly stained. Well for watering the yard. Back yard is fenced and has double gates. There is also a water softener system. Professional photos coming later this week.
Last Agent to Sell the Property
Sheron Lawson
Coldwell Banker Realty Brokerage Phone: 803-648-7851 License #117188
Last Buyer's Agent
Comp Agent Not Member
For COMP Purposes Only
Home Details
Home Type
- Single Family
Est. Annual Taxes
- $1,193
Year Built
- Built in 2001
Lot Details
- 0.68 Acre Lot
- Fenced
- Landscaped
- Level Lot
Parking
- 2 Car Attached Garage
- Garage Door Opener
- Driveway
Home Design
- Ranch Style House
- Brick Foundation
- Shingle Roof
- Vinyl Siding
Interior Spaces
- 1,897 Sq Ft Home
- Ceiling Fan
- Self Contained Fireplace Unit Or Insert
- Insulated Windows
- Living Room with Fireplace
- Formal Dining Room
- Crawl Space
- Pull Down Stairs to Attic
- Storm Doors
Kitchen
- Eat-In Kitchen
- Self-Cleaning Oven
- Range
- Microwave
- Ice Maker
- Dishwasher
- Disposal
Flooring
- Wood
- Carpet
Bedrooms and Bathrooms
- 3 Bedrooms
- 2 Full Bathrooms
Laundry
- Dryer
- Washer
Outdoor Features
- Deck
Schools
- Aiken Elementary School
- Aiken Intermediate 6Th-Schofield Middle 7Th&8Th
- Aiken High School
Utilities
- Central Air
- Heating Available
- Well
- Electric Water Heater
- Septic Tank
- Cable TV Available
Community Details
- No Home Owners Association
- Pine Log Acres Subdivision
Listing and Financial Details
- Assessor Parcel Number 0891211005
- Seller Concessions Not Offered
Ownership History
Purchase Details
Purchase Details
Home Financials for this Owner
Home Financials are based on the most recent Mortgage that was taken out on this home.Purchase Details
Purchase Details
Purchase Details
Purchase Details
Map
Similar Homes in Aiken, SC
Home Values in the Area
Average Home Value in this Area
Purchase History
| Date | Type | Sale Price | Title Company |
|---|---|---|---|
| Warranty Deed | -- | None Listed On Document | |
| Deed | $315,000 | None Listed On Document | |
| Interfamily Deed Transfer | -- | -- | |
| Deed | $145,500 | -- | |
| Deed | $128,000 | -- | |
| Deed | $13,000 | -- |
Property History
| Date | Event | Price | Change | Sq Ft Price |
|---|---|---|---|---|
| 06/29/2023 06/29/23 | Sold | $315,000 | 0.0% | $166 / Sq Ft |
| 06/29/2023 06/29/23 | Sold | $315,000 | 0.0% | $166 / Sq Ft |
| 05/23/2023 05/23/23 | Pending | -- | -- | -- |
| 05/23/2023 05/23/23 | Pending | -- | -- | -- |
| 05/20/2023 05/20/23 | For Sale | $315,000 | 0.0% | $166 / Sq Ft |
| 05/20/2023 05/20/23 | For Sale | $315,000 | 0.0% | $166 / Sq Ft |
| 05/15/2023 05/15/23 | Pending | -- | -- | -- |
| 05/15/2023 05/15/23 | Pending | -- | -- | -- |
| 05/02/2023 05/02/23 | Price Changed | $315,000 | 0.0% | $166 / Sq Ft |
| 05/02/2023 05/02/23 | Price Changed | $315,000 | -3.1% | $166 / Sq Ft |
| 04/05/2023 04/05/23 | For Sale | $325,000 | 0.0% | $171 / Sq Ft |
| 04/05/2023 04/05/23 | For Sale | $325,000 | +8.3% | $171 / Sq Ft |
| 09/22/2022 09/22/22 | Sold | $300,000 | -3.2% | $158 / Sq Ft |
| 08/11/2022 08/11/22 | Pending | -- | -- | -- |
| 08/07/2022 08/07/22 | Price Changed | $309,900 | -4.6% | $163 / Sq Ft |
| 07/18/2022 07/18/22 | For Sale | $324,900 | -- | $171 / Sq Ft |
Tax History
| Year | Tax Paid | Tax Assessment Tax Assessment Total Assessment is a certain percentage of the fair market value that is determined by local assessors to be the total taxable value of land and additions on the property. | Land | Improvement |
|---|---|---|---|---|
| 2023 | $1,193 | $11,790 | $1,080 | $267,630 |
| 2022 | $443 | $6,130 | $0 | $0 |
| 2021 | $444 | $6,130 | $0 | $0 |
| 2020 | $367 | $5,600 | $0 | $0 |
| 2019 | $367 | $5,600 | $0 | $0 |
| 2018 | $374 | $5,600 | $790 | $4,810 |
| 2017 | $356 | $0 | $0 | $0 |
| 2016 | $356 | $0 | $0 | $0 |
| 2015 | $301 | $0 | $0 | $0 |
| 2014 | $302 | $0 | $0 | $0 |
| 2013 | -- | $0 | $0 | $0 |
Source: Aiken Association of REALTORS®
MLS Number: 202412
APN: 089-12-11-005
- 1721 Pine Log Rd
- 132 Cherry Hills Dr
- 14 Carnoustie Ct
- 40 Fawnwood Dr W
- 6 Carnoustie Ct
- 9 Saint Andrews Way
- 1684 Partridge Dr
- 0 Troon Way Unit 216310
- 27 Troon Way
- 2 Birkdale Ct W
- 1606 Alpine Dr
- 132 Foxwood Dr
- 1795 Huntsman Dr
- 69 Cherry Hills Dr
- 1839 Partridge Dr
- 134 Troon Way
- 527 Woods Bend Dr
- 11 Whitemarsh Dr
- 59 Cherry Hills Dr
- 9 Whitemarsh Dr
