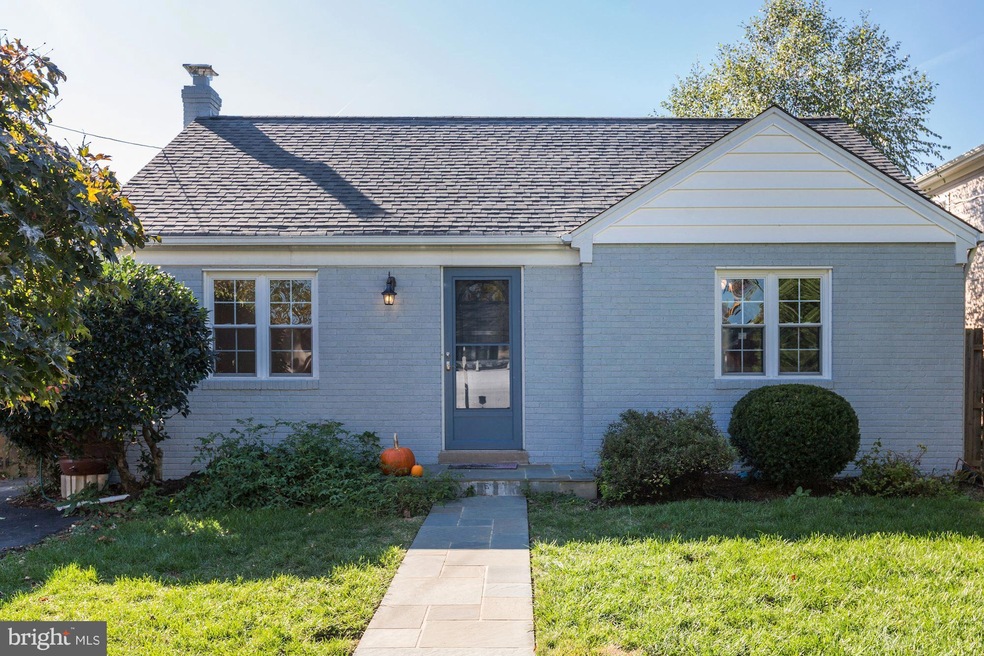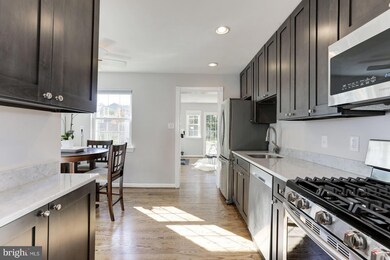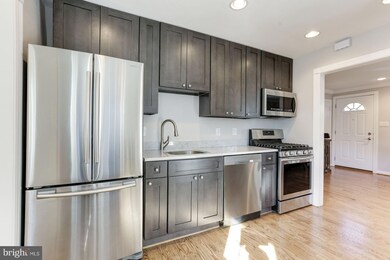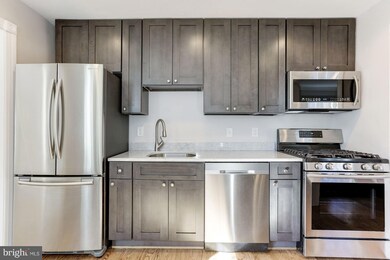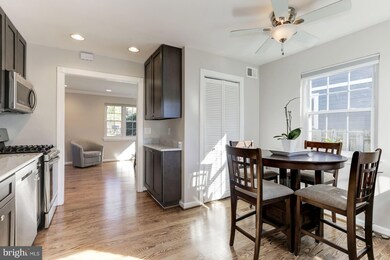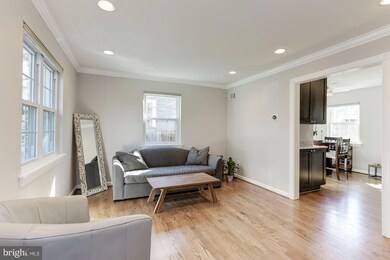
1804 S Nelson St Arlington, VA 22204
Douglas Park NeighborhoodHighlights
- Rambler Architecture
- Wood Flooring
- Upgraded Countertops
- Thomas Jefferson Middle School Rated A-
- No HOA
- Eat-In Kitchen
About This Home
As of February 2020Douglas Park dazzling renovation! Completely updated 3BR, 2BA brick home w/enough yard space to not overwhelm. Perfectly situated b/w Shirlington, Columbia Pike & the W&OD trail. Dog Parks, County Parks & security of a nearby fire station. Unmatched convenience. Marble, stainless & hardwoods. Third BR currently used as den/rec room. Attic & shed provide extra storage.
Last Agent to Sell the Property
Real Broker, LLC License #0225217944 Listed on: 11/03/2017

Home Details
Home Type
- Single Family
Est. Annual Taxes
- $4,369
Year Built
- Built in 1950
Lot Details
- 5,400 Sq Ft Lot
- Property is in very good condition
- Property is zoned R-6
Home Design
- Rambler Architecture
- Brick Exterior Construction
- Fiberglass Roof
Interior Spaces
- 1,011 Sq Ft Home
- Property has 1 Level
- Living Room
- Dining Room
- Utility Room
- Wood Flooring
- Basement
- Sump Pump
Kitchen
- Eat-In Kitchen
- Stove
- Microwave
- Dishwasher
- Upgraded Countertops
Bedrooms and Bathrooms
- 3 Main Level Bedrooms
- 2 Full Bathrooms
Laundry
- Laundry Room
- Dryer
- Washer
Parking
- On-Street Parking
- Off-Street Parking
Schools
- Randolph Elementary School
- Jefferson Middle School
- Wakefield High School
Utilities
- Forced Air Heating and Cooling System
- Natural Gas Water Heater
Community Details
- No Home Owners Association
- Douglas Park Subdivision
Listing and Financial Details
- Tax Lot C
- Assessor Parcel Number 26-019-010
Ownership History
Purchase Details
Home Financials for this Owner
Home Financials are based on the most recent Mortgage that was taken out on this home.Purchase Details
Home Financials for this Owner
Home Financials are based on the most recent Mortgage that was taken out on this home.Purchase Details
Home Financials for this Owner
Home Financials are based on the most recent Mortgage that was taken out on this home.Purchase Details
Home Financials for this Owner
Home Financials are based on the most recent Mortgage that was taken out on this home.Purchase Details
Home Financials for this Owner
Home Financials are based on the most recent Mortgage that was taken out on this home.Similar Homes in Arlington, VA
Home Values in the Area
Average Home Value in this Area
Purchase History
| Date | Type | Sale Price | Title Company |
|---|---|---|---|
| Deed | $690,000 | Fidelity National Title | |
| Deed | $620,000 | First American Title | |
| Warranty Deed | $525,000 | Stewart Title & Escrow Inc | |
| Warranty Deed | $425,000 | -- | |
| Deed | $265,000 | -- |
Mortgage History
| Date | Status | Loan Amount | Loan Type |
|---|---|---|---|
| Open | $653,329 | New Conventional | |
| Closed | $655,500 | New Conventional | |
| Previous Owner | $495,000 | VA | |
| Previous Owner | $542,325 | VA | |
| Previous Owner | $20,500 | New Conventional | |
| Previous Owner | $208,000 | New Conventional | |
| Previous Owner | $210,000 | New Conventional | |
| Previous Owner | $100,000 | Credit Line Revolving | |
| Previous Owner | $212,000 | New Conventional |
Property History
| Date | Event | Price | Change | Sq Ft Price |
|---|---|---|---|---|
| 01/07/2023 01/07/23 | Rented | $2,995 | 0.0% | -- |
| 12/14/2022 12/14/22 | Under Contract | -- | -- | -- |
| 11/30/2022 11/30/22 | For Rent | $2,995 | 0.0% | -- |
| 02/27/2020 02/27/20 | Sold | $690,000 | +1.5% | $624 / Sq Ft |
| 02/15/2020 02/15/20 | Pending | -- | -- | -- |
| 02/10/2020 02/10/20 | For Sale | $680,000 | +9.7% | $615 / Sq Ft |
| 02/09/2018 02/09/18 | Sold | $620,000 | -3.0% | $613 / Sq Ft |
| 01/16/2018 01/16/18 | For Sale | $639,000 | +3.1% | $632 / Sq Ft |
| 01/11/2018 01/11/18 | Pending | -- | -- | -- |
| 12/21/2017 12/21/17 | Off Market | $620,000 | -- | -- |
| 11/03/2017 11/03/17 | For Sale | $629,000 | +19.8% | $622 / Sq Ft |
| 02/24/2017 02/24/17 | Sold | $525,000 | 0.0% | $612 / Sq Ft |
| 02/01/2017 02/01/17 | Pending | -- | -- | -- |
| 01/26/2017 01/26/17 | For Sale | $525,000 | -- | $612 / Sq Ft |
Tax History Compared to Growth
Tax History
| Year | Tax Paid | Tax Assessment Tax Assessment Total Assessment is a certain percentage of the fair market value that is determined by local assessors to be the total taxable value of land and additions on the property. | Land | Improvement |
|---|---|---|---|---|
| 2024 | $8,016 | $776,000 | $581,100 | $194,900 |
| 2023 | $7,776 | $755,000 | $581,100 | $173,900 |
| 2022 | $7,313 | $710,000 | $536,100 | $173,900 |
| 2021 | $6,788 | $659,000 | $495,000 | $164,000 |
| 2020 | $6,240 | $608,200 | $450,500 | $157,700 |
| 2019 | $6,205 | $604,800 | $440,600 | $164,200 |
| 2018 | $4,900 | $487,100 | $405,900 | $81,200 |
| 2017 | $4,657 | $462,900 | $394,000 | $68,900 |
| 2016 | $4,369 | $440,900 | $371,300 | $69,600 |
| 2015 | $4,443 | $446,100 | $371,300 | $74,800 |
| 2014 | $4,305 | $432,200 | $356,400 | $75,800 |
Agents Affiliated with this Home
-
Thomas Hennerty

Seller's Agent in 2025
Thomas Hennerty
NetRealtyNow.com, LLC
(844) 282-0702
1,047 Total Sales
-
Kristin Francis

Seller's Agent in 2023
Kristin Francis
KW Metro Center
(703) 224-6000
19 in this area
256 Total Sales
-
Katia Reecer
K
Buyer's Agent in 2023
Katia Reecer
Corcoran McEnearney
(703) 578-9728
6 Total Sales
-
Aisha Zeigler

Seller's Agent in 2020
Aisha Zeigler
Century 21 New Millennium
(571) 220-3450
59 Total Sales
-
Andy Roberts

Buyer's Agent in 2020
Andy Roberts
Roberts Real Estate, LLC.
(301) 717-8485
24 Total Sales
-
Collin Sediqi

Seller's Agent in 2018
Collin Sediqi
Real Broker, LLC
(703) 728-6963
42 Total Sales
Map
Source: Bright MLS
MLS Number: 1004072149
APN: 26-019-010
- 1804 S Nelson St
- 1615 S Oakland St
- 1616 S Oakland St
- 3515 19th St S
- 1932 S Langley St
- 2026 S Oakland St
- 2100 S Nelson St
- 1911 S Kenmore St
- 1945 S Lowell St
- 1932 S Kenmore St
- 2005 S Quincy St
- 1905 S Glebe Rd
- 4021 19th St S
- 1409 S Quincy St
- 3116 14th St S
- 2019 S Kenmore St
- 2917 18th St S
- 2034 S Shirlington Rd
- 2025 S Kenmore St
- 4129 S Four Mile Run Dr Unit 203
