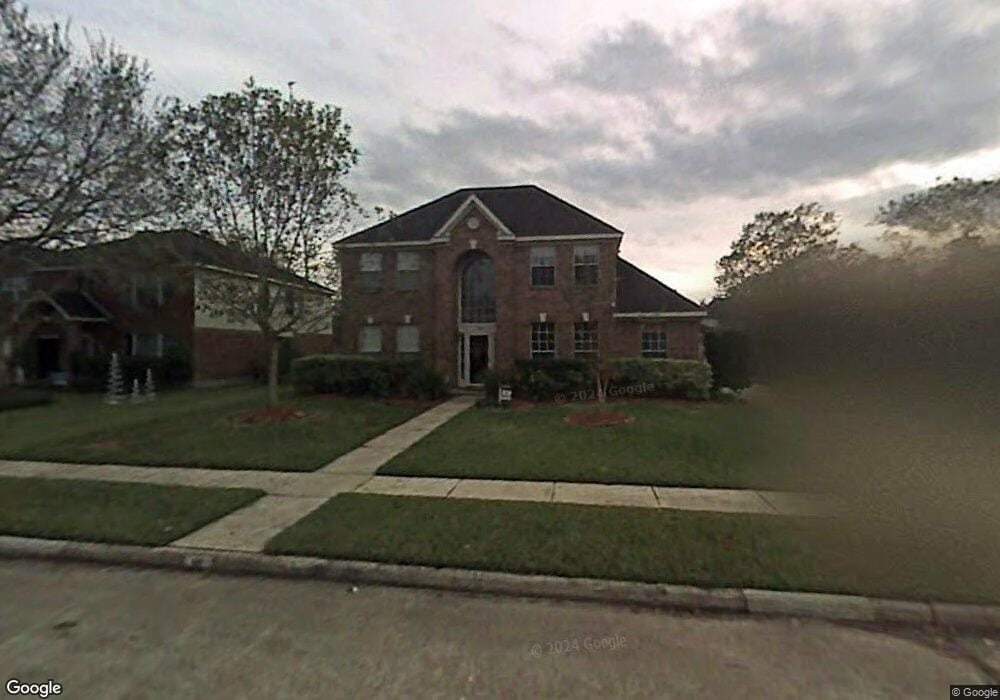1804 San Jose St Friendswood, TX 77546
Estimated payment $2,878/month
Highlights
- In Ground Pool
- Traditional Architecture
- High Ceiling
- C.W. Cline Elementary School Rated A
- Wood Flooring
- Granite Countertops
About This Home
Located in highly sought-after Friendswood ISD, this 4-bedroom, 2.5-bath home at 1804 San Jose Street offers thoughtful updates and inviting spaces throughout. The custom kitchen with granite countertops opens to a bright living area accented by crown molding and a cozy gas fireplace. The downstairs primary suite features a seamless glass shower, separate tub, and generous closet space. Upstairs, you'll find a large gameroom, three bedrooms with walk-in closets, and a beautifully remodeled secondary bath (2025). The AC was replaced in 2024. Step outside to a sparkling pool with a retractable cover and updated equipment—including heater, pump, and filter within the last five years. The garage has been finished for a game-room feel and now features new double doors from the pool area, plus a new insulated garage door (2025). Full sprinkler system. Per sellers, the home did not flood. Low HOA!
Home Details
Home Type
- Single Family
Est. Annual Taxes
- $7,479
Year Built
- Built in 1991
Lot Details
- 7,507 Sq Ft Lot
- North Facing Home
- Back Yard Fenced
HOA Fees
- $10 Monthly HOA Fees
Parking
- 2 Car Detached Garage
- Oversized Parking
Home Design
- Traditional Architecture
- Brick Exterior Construction
- Slab Foundation
- Composition Roof
Interior Spaces
- 2,560 Sq Ft Home
- 2-Story Property
- Crown Molding
- High Ceiling
- Ceiling Fan
- Gas Fireplace
- Window Treatments
- Living Room
- Breakfast Room
- Combination Kitchen and Dining Room
- Prewired Security
- Washer and Gas Dryer Hookup
Kitchen
- Breakfast Bar
- Electric Oven
- Electric Range
- Microwave
- Dishwasher
- Granite Countertops
- Pots and Pans Drawers
- Disposal
Flooring
- Wood
- Carpet
- Tile
Bedrooms and Bathrooms
- 4 Bedrooms
- Double Vanity
- Soaking Tub
- Separate Shower
Eco-Friendly Details
- Ventilation
Pool
- In Ground Pool
- Gunite Pool
- Spa
Schools
- Windsong Elementary School
- Friendswood Junior High School
- Friendswood High School
Utilities
- Central Heating and Cooling System
- Heating System Uses Gas
Community Details
Overview
- San Joaquin Association, Phone Number (832) 922-8406
- Mission Estates 2 Subdivision
Recreation
- Community Playground
- Park
Map
Home Values in the Area
Average Home Value in this Area
Tax History
| Year | Tax Paid | Tax Assessment Tax Assessment Total Assessment is a certain percentage of the fair market value that is determined by local assessors to be the total taxable value of land and additions on the property. | Land | Improvement |
|---|---|---|---|---|
| 2025 | $5,144 | $374,000 | -- | -- |
| 2024 | $5,144 | $392,140 | -- | -- |
| 2023 | $5,144 | $356,491 | $30,030 | $326,461 |
| 2022 | $7,379 | $335,000 | $30,030 | $304,970 |
| 2021 | $7,188 | $335,000 | $30,030 | $304,970 |
| 2020 | $6,740 | $279,750 | $30,030 | $249,720 |
| 2019 | $6,543 | $257,690 | $30,030 | $227,660 |
| 2018 | $6,496 | $254,310 | $30,030 | $224,280 |
| 2017 | $6,664 | $256,600 | $30,030 | $226,570 |
| 2016 | $5,769 | $234,680 | $30,030 | $204,650 |
| 2015 | $1,835 | $204,450 | $30,030 | $174,420 |
| 2014 | $1,727 | $183,580 | $30,030 | $153,550 |
Property History
| Date | Event | Price | List to Sale | Price per Sq Ft | Prior Sale |
|---|---|---|---|---|---|
| 11/21/2025 11/21/25 | For Sale | $425,000 | +49.1% | $166 / Sq Ft | |
| 12/30/2021 12/30/21 | Off Market | -- | -- | -- | |
| 04/25/2018 04/25/18 | Sold | -- | -- | -- | View Prior Sale |
| 03/26/2018 03/26/18 | Pending | -- | -- | -- | |
| 03/19/2018 03/19/18 | For Sale | $285,000 | -- | $111 / Sq Ft |
Purchase History
| Date | Type | Sale Price | Title Company |
|---|---|---|---|
| Warranty Deed | -- | Great American Title Co | |
| Interfamily Deed Transfer | -- | -- | |
| Warranty Deed | -- | Stewart Title Houston Divisi | |
| Vendors Lien | -- | Texas American Title Company |
Mortgage History
| Date | Status | Loan Amount | Loan Type |
|---|---|---|---|
| Open | $214,400 | VA | |
| Previous Owner | $127,900 | Purchase Money Mortgage | |
| Previous Owner | $79,000 | Purchase Money Mortgage |
Source: Houston Association of REALTORS®
MLS Number: 79027895
APN: 5176-0007-0018-000
- 2211 S Mission Cir
- 1910 N Mission Cir
- 40 Windsong Ln
- 601 E Castle Harbour Dr
- 2605 S Mission Cir
- 2117 San Miguel Dr
- 1804 Anna Way
- 1718 Avery Ln
- 644 E Castle Harbour Dr
- 2512 Ravenna Ct
- 2411 Lakeway Dr
- 2314 Leslies Ct
- 1536 River Point Dr
- 111 Dunbar Unit 501
- 99 El Dorado Dr
- 1804 Sandy Lake Dr
- 110 Dorado Dr
- Jade Plan at Avalon at Friendswood - 60s
- Palladium Plan at Avalon at Friendswood - 70s
- Regatta Plan at Avalon at Friendswood - 60s
- 212 E Castle Harbour Dr
- 241 Saint Cloud Dr
- 2834 Martina Dr
- 1525 Briar Bend Dr
- 1115 W Castlewood Ave
- 705 Western Fern
- 2520 Garnetfield Ln
- 6329 Clearwater Dr
- 5675 N Highway 35
- 318 Bolton Dr
- 8 Hideaway Dr
- 13 Hideaway Dr
- 5299 Cascade Ct
- 207 Victoria Way
- 350 Selah Ct
- 205 Ron Cir
- 267 Westwood Dr
- 415 Abbey Ln
- 405 Abbey Ln
- 6169 Mitchell Ct

