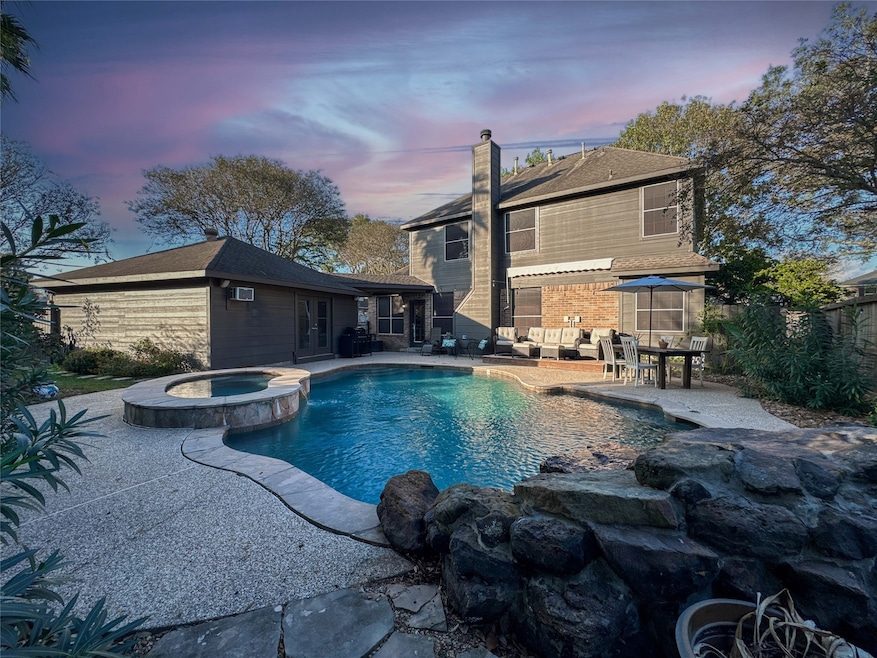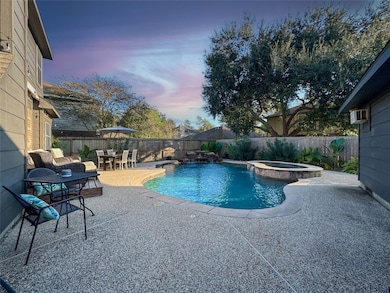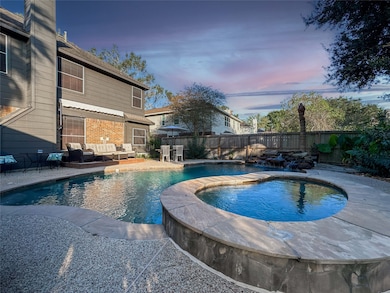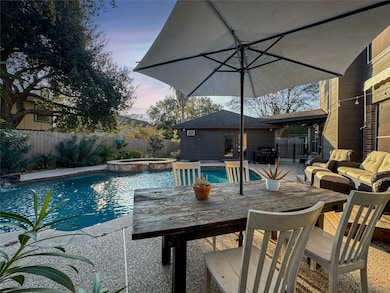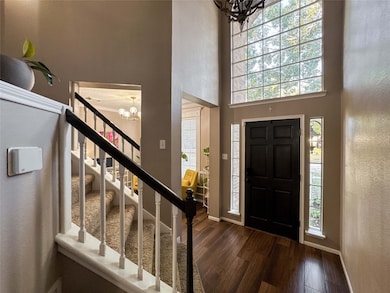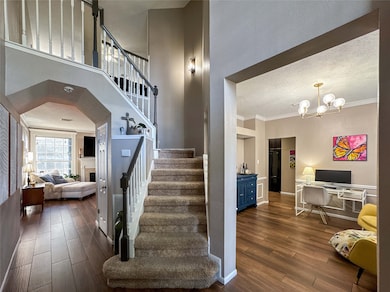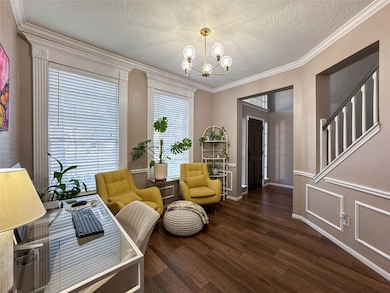1804 San Jose St Friendswood, TX 77546
Highlights
- In Ground Pool
- Traditional Architecture
- High Ceiling
- C.W. Cline Elementary School Rated A
- Wood Flooring
- Granite Countertops
About This Home
Located in highly sought-after Friendswood ISD, this FOR LEASE 4-bedroom, 2.5-bath home at 1804 San Jose Street features thoughtful updates and inviting spaces throughout. The custom kitchen with granite countertops opens to a bright living area with crown molding and a cozy gas fireplace. The downstairs primary suite offers a seamless glass shower, separate tub, and generous closet space, while upstairs includes a spacious gameroom, three bedrooms with walk-in closets, and a remodeled secondary bath (2025). The AC was replaced in 2024. Enjoy a sparkling pool with a retractable cover and updated equipment, plus a garage finished for a game-room feel with new double doors and an insulated garage door (2025). Full sprinkler system. Per sellers, the home did not flood. Low HOA!
Home Details
Home Type
- Single Family
Est. Annual Taxes
- $5,144
Year Built
- Built in 1991
Lot Details
- 7,507 Sq Ft Lot
- North Facing Home
- Back Yard Fenced
Parking
- 2 Car Detached Garage
- Oversized Parking
Home Design
- Traditional Architecture
Interior Spaces
- 2,560 Sq Ft Home
- 2-Story Property
- Crown Molding
- High Ceiling
- Ceiling Fan
- Gas Fireplace
- Window Treatments
- Living Room
- Breakfast Room
- Combination Kitchen and Dining Room
- Prewired Security
- Washer and Gas Dryer Hookup
Kitchen
- Breakfast Bar
- Electric Oven
- Electric Range
- Microwave
- Dishwasher
- Granite Countertops
- Pots and Pans Drawers
- Disposal
Flooring
- Wood
- Carpet
- Tile
Bedrooms and Bathrooms
- 4 Bedrooms
- Double Vanity
- Soaking Tub
- Separate Shower
Eco-Friendly Details
- Ventilation
Pool
- In Ground Pool
- Gunite Pool
- Spa
Schools
- Windsong Elementary School
- Friendswood Junior High School
- Friendswood High School
Utilities
- Central Heating and Cooling System
- Heating System Uses Gas
Listing and Financial Details
- Property Available on 11/24/25
- Long Term Lease
Community Details
Overview
- San Joaquin Association
- Mission Estates 2 Subdivision
Recreation
- Community Playground
- Park
Pet Policy
- Call for details about the types of pets allowed
- Pet Deposit Required
Map
Source: Houston Association of REALTORS®
MLS Number: 2837863
APN: 5176-0007-0018-000
- 2211 S Mission Cir
- 1910 N Mission Cir
- 40 Windsong Ln
- 2117 San Miguel Dr
- 2605 S Mission Cir
- 601 E Castle Harbour Dr
- 1804 Anna Way
- 1718 Avery Ln
- 644 E Castle Harbour Dr
- 2411 Lakeway Dr
- 2512 Ravenna Ct
- 2314 Leslies Ct
- 1536 River Point Dr
- 99 El Dorado Dr
- 1804 Sandy Lake Dr
- Jade Plan at Avalon at Friendswood - 60s
- Palladium Plan at Avalon at Friendswood - 70s
- Regatta Plan at Avalon at Friendswood - 60s
- Calypso Plan at Avalon at Friendswood - 70s
- Carnelian Plan at Avalon at Friendswood - 60s
- 212 E Castle Harbour Dr
- 241 Saint Cloud Dr
- 2834 Martina Dr
- 1525 Briar Bend Dr
- 1115 W Castlewood Ave
- 705 Western Fern
- 2520 Garnetfield Ln
- 6329 Clearwater Dr
- 5675 N Highway 35
- 318 Bolton Dr
- 8 Hideaway Dr
- 13 Hideaway Dr
- 5299 Cascade Ct
- 207 Victoria Way
- 350 Selah Ct
- 205 Ron Cir
- 267 Westwood Dr
- 415 Abbey Ln
- 405 Abbey Ln
- 6169 Mitchell Ct
