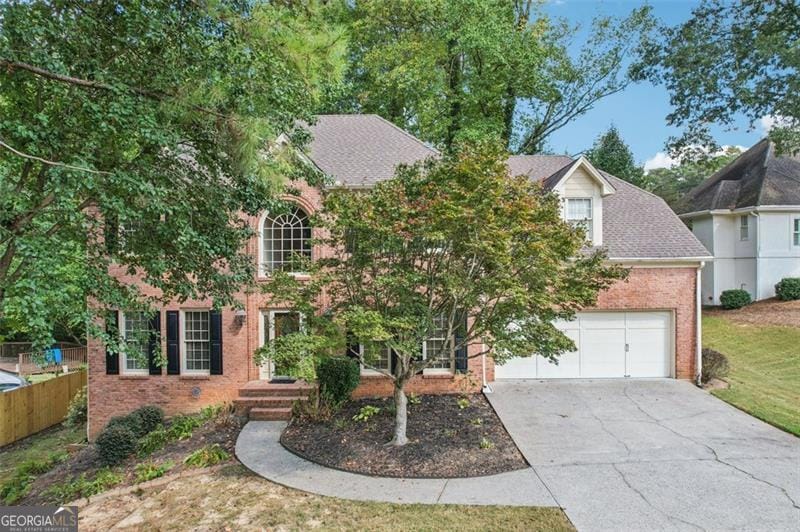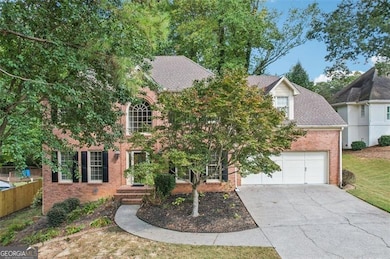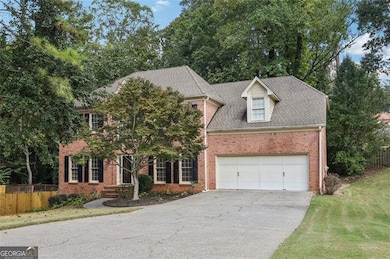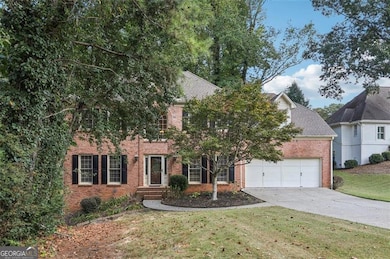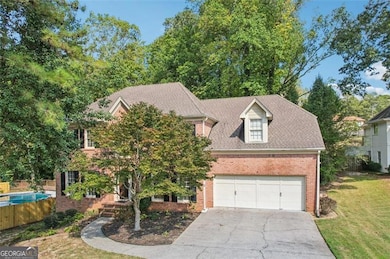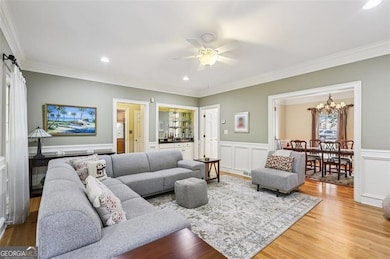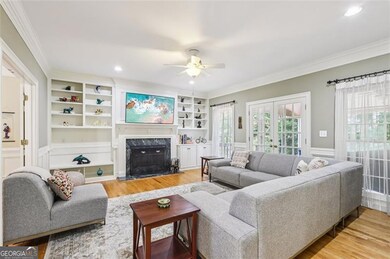1804 Shelburne Ridge Marietta, GA 30068
East Cobb NeighborhoodEstimated payment $4,658/month
Highlights
- Craftsman Architecture
- Private Lot
- Great Room
- Timber Ridge Elementary School Rated A
- Wood Flooring
- No HOA
About This Home
Welcome to your dream home in the heart of beautiful East Cobb! This stunning residence perfectly blends timeless elegance with modern comfort, offering a lifestyle that's both sophisticated and fun. Three-sided brick and private lot with plenty The upper-level features 4 spacious bedrooms and 3 full baths, designed with relaxation and convenience in mind. The primary suite is a true retreat-think spa vibes with room to unwind after a long day. On the main level, you'll fall in love with the chef's kitchen-ideal for hosting, meal-prepping, or late-night snack runs. A separate dining room brings everyone together, while the expansive family room (complete with fireplace + custom built-ins) delivers cozy nights and IG-worthy aesthetics. Don't miss the two-car garage and the private-screened-in porch, your perfect year-round chill spot. The full finished basement is an entertainer's dream, flowing out to a covered porch, a huge deck, and a sparkling pool, all overlooking your private backyard oasis. Whether it's summer pool parties, quiet coffee mornings, or weekend BBQs, this home is all about creating unforgettable moments. East Cobb living means top-tier schools, amazing community vibes, and easy access to dining, shopping, and outdoor adventures. This isn't just a house-it's a whole lifestyle upgrade.
Home Details
Home Type
- Single Family
Est. Annual Taxes
- $2,030
Year Built
- Built in 1989
Lot Details
- 0.43 Acre Lot
- Private Lot
Home Design
- Craftsman Architecture
- Traditional Architecture
- Composition Roof
- Concrete Siding
- Three Sided Brick Exterior Elevation
Interior Spaces
- 3-Story Property
- Bookcases
- Two Story Entrance Foyer
- Family Room with Fireplace
- Great Room
Kitchen
- Breakfast Area or Nook
- Breakfast Bar
- Double Oven
- Microwave
- Ice Maker
- Dishwasher
- Stainless Steel Appliances
Flooring
- Wood
- Carpet
Bedrooms and Bathrooms
- 4 Bedrooms
Laundry
- Dryer
- Washer
Finished Basement
- Basement Fills Entire Space Under The House
- Interior and Exterior Basement Entry
- Finished Basement Bathroom
- Natural lighting in basement
Parking
- 2 Car Garage
- Garage Door Opener
Schools
- Timber Ridge Elementary School
- Dickerson Middle School
- Walton High School
Utilities
- Central Heating and Cooling System
- Underground Utilities
- High Speed Internet
- Phone Available
- Cable TV Available
Community Details
- No Home Owners Association
- Shelburne Subdivision
Map
Home Values in the Area
Average Home Value in this Area
Tax History
| Year | Tax Paid | Tax Assessment Tax Assessment Total Assessment is a certain percentage of the fair market value that is determined by local assessors to be the total taxable value of land and additions on the property. | Land | Improvement |
|---|---|---|---|---|
| 2025 | $2,165 | $338,496 | $80,000 | $258,496 |
| 2024 | $2,030 | $291,156 | $64,000 | $227,156 |
| 2023 | $5,491 | $233,340 | $44,000 | $189,340 |
| 2022 | $6,079 | $233,340 | $44,000 | $189,340 |
| 2021 | $6,079 | $233,340 | $44,000 | $189,340 |
| 2020 | $5,635 | $213,064 | $40,000 | $173,064 |
| 2019 | $5,635 | $213,064 | $40,000 | $173,064 |
| 2018 | $5,635 | $213,064 | $40,000 | $173,064 |
| 2017 | $5,423 | $213,064 | $40,000 | $173,064 |
| 2016 | $4,574 | $174,284 | $40,000 | $134,284 |
| 2015 | $4,680 | $174,284 | $40,000 | $134,284 |
| 2014 | $4,716 | $174,284 | $0 | $0 |
Property History
| Date | Event | Price | List to Sale | Price per Sq Ft |
|---|---|---|---|---|
| 10/08/2025 10/08/25 | Price Changed | $850,000 | -2.9% | $196 / Sq Ft |
| 09/19/2025 09/19/25 | For Sale | $875,000 | -- | $202 / Sq Ft |
Purchase History
| Date | Type | Sale Price | Title Company |
|---|---|---|---|
| Warranty Deed | $395,000 | -- | |
| Deed | $367,000 | -- | |
| Quit Claim Deed | -- | -- |
Mortgage History
| Date | Status | Loan Amount | Loan Type |
|---|---|---|---|
| Previous Owner | $150,000 | New Conventional | |
| Previous Owner | $237,000 | New Conventional |
Source: Georgia MLS
MLS Number: 10609375
APN: 01-0136-0-023-0
- 5122 Timber Ridge Rd
- 5140 Timber Ridge Rd
- 5150 Timber Ridge Rd
- 2066 Old Forge Way
- 1961 Fields Pond Dr
- 1929 Fields Pond Glen
- 4804 Dalhousie Place NE
- 2039 Old Forge Way
- 4871 Karls Gate Dr
- 4789 Waterhaven Bend
- 1525 Huntingford Dr
- 4780 Waterhaven Bend
- 2212 Heritage Trace View
- 2255 Rushmore Dr
- 4599 Lasalle Ct Unit 8A
- 5184 Deering Trail Unit 2
- 2100 Old Forge Way
- 2163 Heritage Trace Dr
- 2051 Bishop Creek Dr
- 4692 Bishop Lake Rd
- 88 Barrington Oaks Ridge
- 5216 Willow Point Pkwy
- 1366 Lake Colony Dr Unit ID1047362P
- 1303 Colony Dr Unit ID1345546P
- 1303 Colony Dr Unit ID1345545P
- 1303 Colony Dr Unit FL1-ID1345544P
- 1303 Colony Dr Unit C
- 1303 Colony Dr
- 4820 Hill Creek Ct
- 110 Boulder Dr
- 1386 Heritage Glen Dr
- 1551 Johnson Ferry Rd
- 2681 Ravenoaks Place
- 4198 Lake Rill Ct
- 1720 Ridgefield Dr
- 4902 Sturbridge Crescent NE
