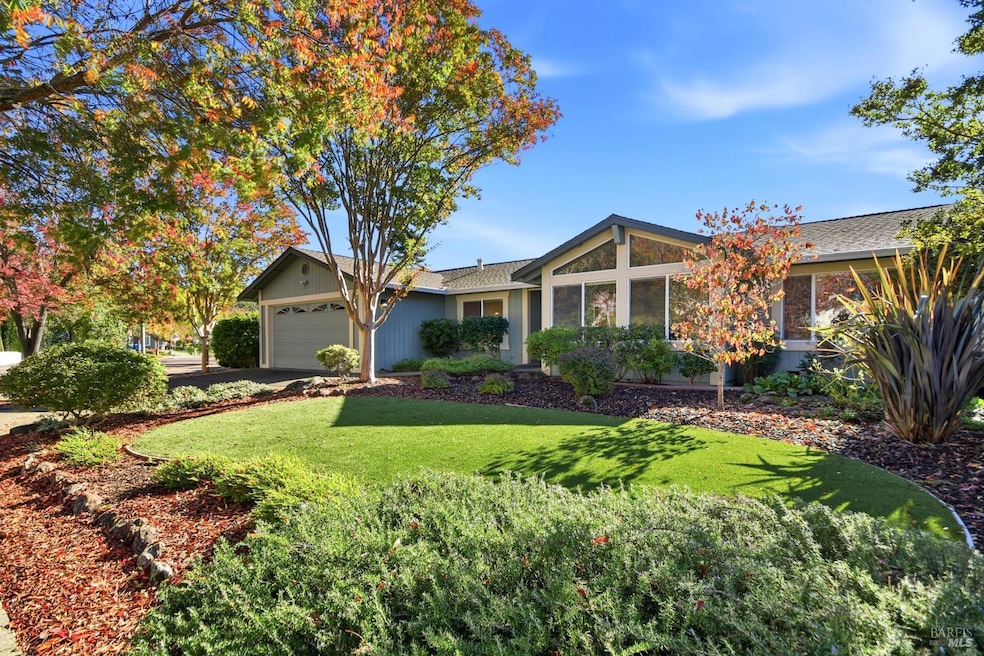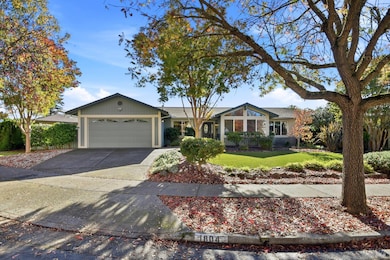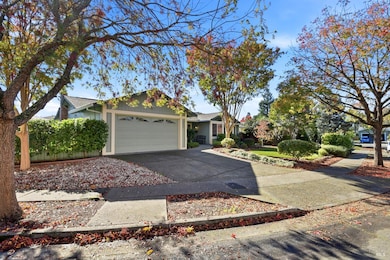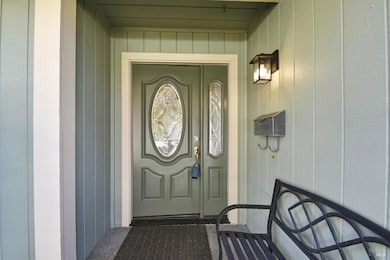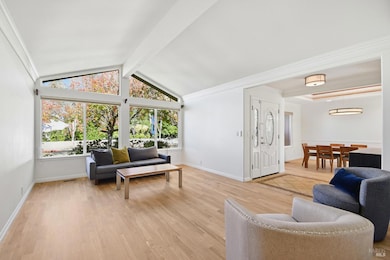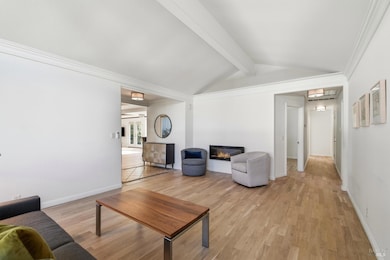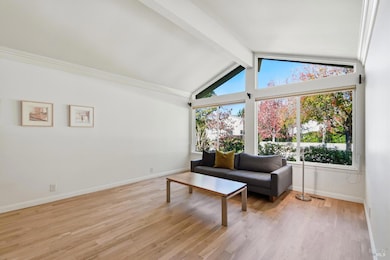1804 Sherwood Ct Santa Rosa, CA 95405
Montgomery Village NeighborhoodEstimated payment $6,099/month
Highlights
- Vaulted Ceiling
- 2 Car Attached Garage
- Central Heating and Cooling System
- 1 Fireplace
- Living Room
- Dining Room
About This Home
Modern Comfort Meets Timeless Charm! Step into this stunning single-level home, perfectly situated in a desirable, established neighborhood close to schools, shopping, restaurants, medical services, and scenic parks. Inside, you'll love the vaulted ceilings and abundant natural light that fill every corner. The remodeled kitchen shines with sleek quartz countertops, stainless steel appliances, and newer cabinetry, while the updated bathrooms feature elegant custom tile work and quartz surfaces. Cozy up by the fireplace, or enjoy the comfort of new carpet, refinished hardwood floors, and air conditioning. Outside, relax in a beautifully landscaped, private yard with low-maintenance gardens, raised beds, and a cement patio perfect for entertaining or unwinding. With paid-in-full solar and a central vacuum system, this home blends luxury, efficiency, and style. Don't miss this move-in-ready gem where every detail has been thoughtfully designed!
Open House Schedule
-
Saturday, November 22, 20251:00 to 3:00 pm11/22/2025 1:00:00 PM +00:0011/22/2025 3:00:00 PM +00:00Modern Comfort Meets Timeless Charm! Step into this stunning single-level home, perfectly situated in a desirable, established neighborhood close to schools, shopping, restaurants, medical services, and scenic parks. Inside, you'll love the vaulted ceilings and abundant natural light that fill every corner. The remodeled kitchen shines with sleek quartz countertops, stainless steel appliances, and newer cabinetry, while the updated bathrooms feature elegant custom tile work and quartz surfaces. Cozy up by the fireplace, or enjoy the comfort of new carpet, refinished hardwood floors, and air conditioning. Outside, relax in a beautifully landscaped, private yard with low-maintenance gardens, raised beds, and a cement patio perfect for entertaining or unwinding. With paid-in-full solar and a central vacuum system, this home blends luxury, efficiency, and style. Don't miss this move-in-ready gem where every detail has been thoughtfully designed!Add to Calendar
-
Sunday, November 23, 20251:00 to 3:00 pm11/23/2025 1:00:00 PM +00:0011/23/2025 3:00:00 PM +00:00Modern Comfort Meets Timeless Charm! Step into this stunning single-level home, perfectly situated in a desirable, established neighborhood close to schools, shopping, restaurants, medical services, and scenic parks. Inside, you'll love the vaulted ceilings and abundant natural light that fill every corner. The remodeled kitchen shines with sleek quartz countertops, stainless steel appliances, and newer cabinetry, while the updated bathrooms feature elegant custom tile work and quartz surfaces. Cozy up by the fireplace, or enjoy the comfort of new carpet, refinished hardwood floors, and air conditioning. Outside, relax in a beautifully landscaped, private yard with low-maintenance gardens, raised beds, and a cement patio perfect for entertaining or unwinding. With paid-in-full solar and a central vacuum system, this home blends luxury, efficiency, and style. Don't miss this move-in-ready gem where every detail has been thoughtfully designed!Add to Calendar
Home Details
Home Type
- Single Family
Est. Annual Taxes
- $10,588
Year Built
- Built in 1974 | Remodeled
Parking
- 2 Car Attached Garage
Interior Spaces
- 1,898 Sq Ft Home
- 1-Story Property
- Vaulted Ceiling
- 1 Fireplace
- Family Room
- Living Room
- Dining Room
- Laundry in Garage
Bedrooms and Bathrooms
- 4 Bedrooms
- 2 Full Bathrooms
Additional Features
- 8,499 Sq Ft Lot
- Central Heating and Cooling System
Listing and Financial Details
- Assessor Parcel Number 014-031-032-000
Map
Home Values in the Area
Average Home Value in this Area
Tax History
| Year | Tax Paid | Tax Assessment Tax Assessment Total Assessment is a certain percentage of the fair market value that is determined by local assessors to be the total taxable value of land and additions on the property. | Land | Improvement |
|---|---|---|---|---|
| 2025 | $10,588 | $947,126 | $378,850 | $568,276 |
| 2024 | $10,588 | $928,556 | $371,422 | $557,134 |
| 2023 | $10,588 | $910,350 | $364,140 | $546,210 |
| 2022 | $9,775 | $892,500 | $357,000 | $535,500 |
| 2021 | $10,158 | $913,473 | $365,284 | $548,189 |
| 2020 | $10,136 | $904,107 | $361,539 | $542,568 |
| 2019 | $10,083 | $886,380 | $354,450 | $531,930 |
| 2018 | $10,029 | $869,000 | $347,500 | $521,500 |
| 2017 | $5,180 | $452,875 | $174,896 | $277,979 |
| 2016 | $5,141 | $443,996 | $171,467 | $272,529 |
| 2015 | $2,733 | $234,418 | $81,689 | $152,729 |
| 2014 | $2,567 | $229,827 | $80,089 | $149,738 |
Property History
| Date | Event | Price | List to Sale | Price per Sq Ft | Prior Sale |
|---|---|---|---|---|---|
| 11/19/2025 11/19/25 | For Sale | $989,950 | +13.1% | $522 / Sq Ft | |
| 02/19/2021 02/19/21 | Sold | $875,000 | 0.0% | $461 / Sq Ft | View Prior Sale |
| 02/02/2021 02/02/21 | Pending | -- | -- | -- | |
| 11/12/2020 11/12/20 | For Sale | $875,000 | +0.7% | $461 / Sq Ft | |
| 11/07/2017 11/07/17 | Sold | $869,000 | 0.0% | $458 / Sq Ft | View Prior Sale |
| 10/23/2017 10/23/17 | Pending | -- | -- | -- | |
| 10/20/2017 10/20/17 | For Sale | $869,000 | -- | $458 / Sq Ft |
Purchase History
| Date | Type | Sale Price | Title Company |
|---|---|---|---|
| Grant Deed | $875,000 | First American Title Company | |
| Grant Deed | -- | None Available | |
| Grant Deed | $869,000 | First American Title Company | |
| Interfamily Deed Transfer | -- | None Available | |
| Grant Deed | $209,090 | First American Title Company | |
| Interfamily Deed Transfer | -- | First American Title Company |
Mortgage History
| Date | Status | Loan Amount | Loan Type |
|---|---|---|---|
| Previous Owner | $550,000 | Purchase Money Mortgage | |
| Previous Owner | $417,000 | New Conventional |
Source: Bay Area Real Estate Information Services (BAREIS)
MLS Number: 325097917
APN: 014-031-032
- 1920 Belmont Ct
- 1968 Grosse Ave
- 1805 Austin Way
- 266 Doyle Park Dr
- 265 Doyle Park Dr
- 721 Spring St
- 529 Macklyn Ave
- 2512 Magowan Dr
- 2321 Sunrise Ave
- 2225 Sunrise Ave
- 1240 North St
- 780 Hoen Ct
- 3160 Sunridge Dr
- 1000 Sonoma Ave
- 3611 Alta Vista Ave
- 1320 North St Unit 33
- 1846 Happy Valley Rd
- 116 Yulupa Cir
- 642 Wright St
- 2060 Oak Ridge Dr
- 2018 4th St Unit 2018
- 1959 Dowling Ct
- 2208 Sonoma Ave Unit 4
- 708 Church St
- 1102 North St
- 1265 Pacific Ave
- 1570 North St
- 643 Wright St
- 888 4th St
- 633 King St
- 848 3rd St Unit B
- 810 Brush Creek Rd Unit B
- 1158 Humboldt St
- 3329 Claremont Ct
- 620 7th St
- 1420 Slater St
- 420 Mendocino Ave
- 663 Tupper St
- 663 Tupper St
- 663 Tupper St
