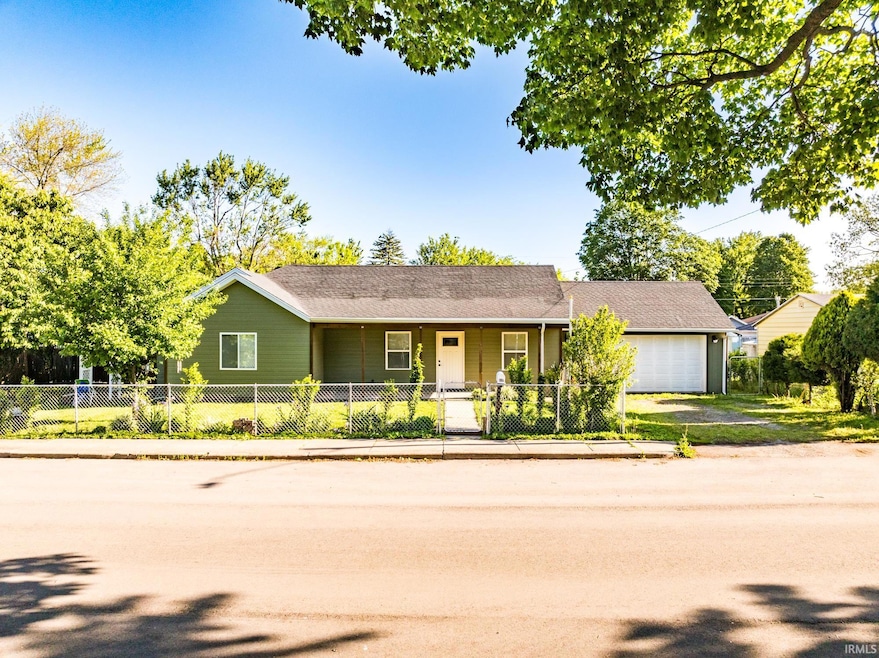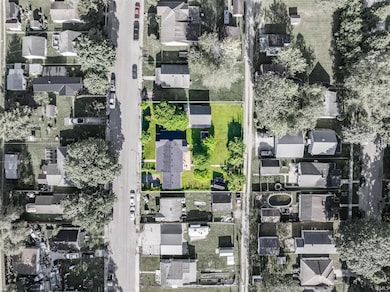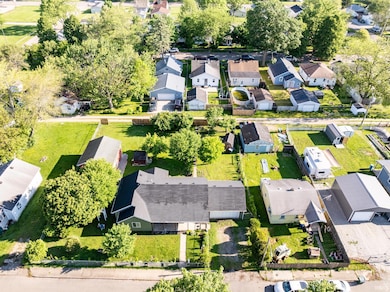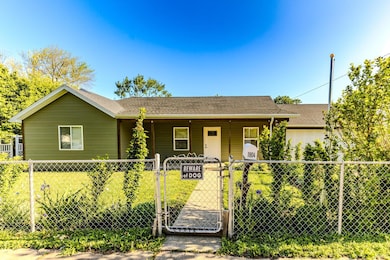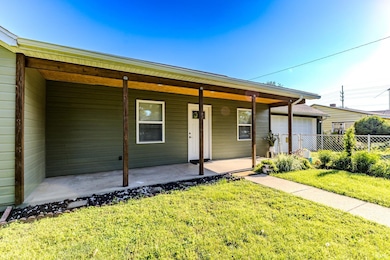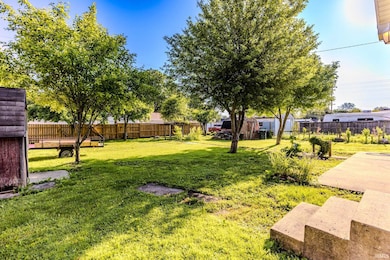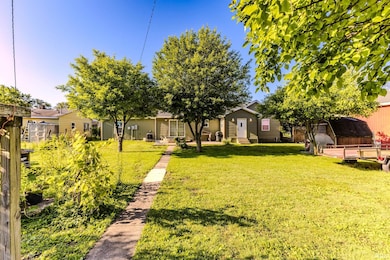
1804 W 14th St Muncie, IN 47302
Thomas Park-Avondale NeighborhoodEstimated payment $1,237/month
Highlights
- Primary Bedroom Suite
- Open Floorplan
- Backs to Open Ground
- 0.31 Acre Lot
- Ranch Style House
- 2-minute walk to Thomas Park
About This Home
This shockingly well done home has been entirely remodeled from the ground up. Everything from the floorplan to the roof line is completely new. You enter the home into a wide open concept living space where you have a large living room, a large kitchen with marble countertops, a kitchen island and all new appliances and cabinets. The dining room separates the kitchen from the garage and leads into your enormous backyard. Both the guest bath and master bathroom are immaculately well done. They have plenty of room to move, all new fixtures, and a classy simple design. Outside you will find a fenced property, a 20x25 2 story utility barn, all new premium siding, the roof is less than 3 years old, the home is the jewel of the street. Two tool sheds, and growing on the property are fruit bearing apple, cherry, pear, and plum trees! When you step outside the front door you can see this seller's influence on every nearby house as they have made an active effort to beautify their neighborhood. You are just down the street from a ballpark, a playground, and the newly re-opened BK stand. Don't miss your opportunity to own a truly one of a kind craftsman's home!
Home Details
Home Type
- Single Family
Est. Annual Taxes
- $1,233
Year Built
- Built in 1916
Lot Details
- 0.31 Acre Lot
- Lot Dimensions are 110x124
- Backs to Open Ground
- Privacy Fence
- Chain Link Fence
- Level Lot
Parking
- 2 Car Attached Garage
- Garage Door Opener
- Gravel Driveway
Home Design
- Ranch Style House
- Poured Concrete
- Asphalt Roof
- Wood Siding
Interior Spaces
- 1,740 Sq Ft Home
- Open Floorplan
- Ceiling Fan
- Free Standing Fireplace
- Laminate Flooring
- Crawl Space
- Storage In Attic
Kitchen
- Eat-In Kitchen
- Kitchen Island
- Stone Countertops
Bedrooms and Bathrooms
- 3 Bedrooms
- Primary Bedroom Suite
- Walk-In Closet
- 2 Full Bathrooms
- Bathtub with Shower
Location
- Suburban Location
Schools
- Southview Elementary School
- Southside Middle School
- Central High School
Utilities
- Forced Air Heating and Cooling System
- Heating System Uses Gas
- Cable TV Available
Community Details
- Mcconnellsville Subdivision
Listing and Financial Details
- Assessor Parcel Number 18-11-20-232-017.000-003
Map
Home Values in the Area
Average Home Value in this Area
Tax History
| Year | Tax Paid | Tax Assessment Tax Assessment Total Assessment is a certain percentage of the fair market value that is determined by local assessors to be the total taxable value of land and additions on the property. | Land | Improvement |
|---|---|---|---|---|
| 2024 | $831 | $71,300 | $12,000 | $59,300 |
| 2023 | $741 | $56,900 | $10,000 | $46,900 |
| 2022 | $123 | $41,500 | $10,000 | $31,500 |
| 2021 | $118 | $36,000 | $7,700 | $28,300 |
| 2020 | $118 | $30,300 | $5,500 | $24,800 |
| 2019 | $118 | $32,700 | $7,900 | $24,800 |
| 2018 | $118 | $36,300 | $8,800 | $27,500 |
| 2017 | $118 | $32,800 | $8,000 | $24,800 |
| 2016 | $118 | $31,300 | $7,700 | $23,600 |
| 2014 | $53 | $34,100 | $9,600 | $24,500 |
| 2013 | -- | $37,300 | $9,600 | $27,700 |
Property History
| Date | Event | Price | List to Sale | Price per Sq Ft | Prior Sale |
|---|---|---|---|---|---|
| 07/02/2025 07/02/25 | Price Changed | $213,000 | -0.9% | $122 / Sq Ft | |
| 05/23/2025 05/23/25 | For Sale | $215,000 | +1203.0% | $124 / Sq Ft | |
| 04/14/2022 04/14/22 | Sold | $16,500 | -7.8% | $10 / Sq Ft | View Prior Sale |
| 03/29/2022 03/29/22 | Pending | -- | -- | -- | |
| 03/18/2022 03/18/22 | For Sale | $17,900 | -- | $11 / Sq Ft |
Purchase History
| Date | Type | Sale Price | Title Company |
|---|---|---|---|
| Warranty Deed | -- | Wesley James R |
About the Listing Agent

I have put my money where my mouth is and it’s time to dig in. If you’re willing to use me to purchase your next home, I am willing to list your home for free! Getting ahead and building equity is hard enough without you giving it up the moment you try to sell your home. If you use me to buy your next home I will list your home for free and you can KEEP your equity. Want to save tens of thousands when it’s your turn to buy and sell real estate? I can help you do just that. Let’s Talk Real
Lucius' Other Listings
Source: Indiana Regional MLS
MLS Number: 202519272
APN: 18-11-20-232-017.000-003
- 1712 W 15th St
- 1436 W 14th St
- 2001 W 10th St
- 2225 S Hoyt Ave
- 1437 W 10th St
- 1616 W 9th St
- 2309 W Oliver Dr
- 1720 W 7th St
- 2405 W 10th St
- 1710 S Birch St
- 2732 S Hoyt Ave
- 1014 W 10th St
- 802 W 13th St
- 2704 W Brookfield Dr
- 810 W 16th St
- 2708 W 8th St
- 1710 S Gharkey St
- 2413 S Gharkey St
- 605 W 10th St
- 514 W Memorial Dr
- 1924 S Gharkey St
- 2800 W Memorial Dr
- 1308 Muncie
- 2590 W White River Blvd
- 607 S Pierce St
- 1001 W 1st St Unit 2
- 2800 W Memorial Dr Unit 127
- 2800 W Memorial Dr Unit 200
- 2800 W Memorial Dr Unit 86
- 2800 W Memorial Dr Unit 85
- 2800 W Memorial Dr Unit 96
- 2800 W Memorial Dr Unit 100
- 2800 W Memorial Dr Unit 90
- 2800 W Memorial Dr Unit 98
- 2800 W Memorial Dr Unit 160
- 2800 W Memorial Dr Unit 214
- 312 S Nichols Ave
- 1 W Orchard Place Unit 3
- 1406 W Main St
- 614 W Charles St
