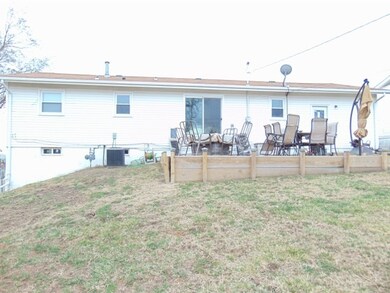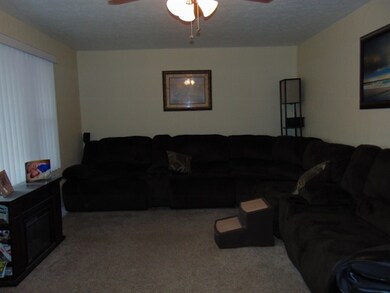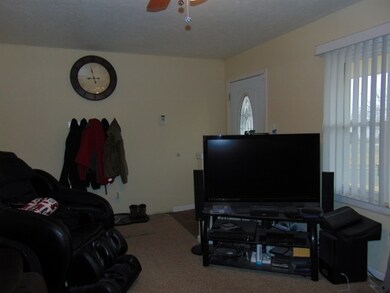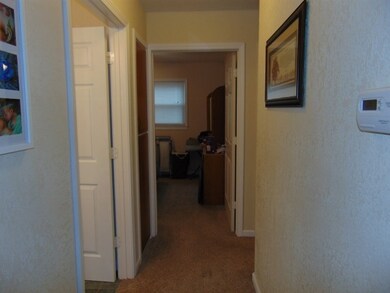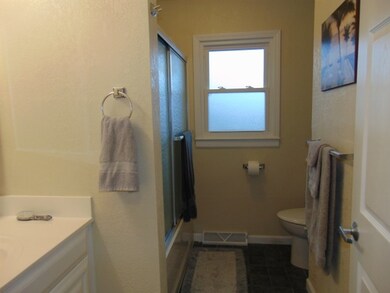
1804 W 17th St Junction City, KS 66441
Highlights
- Deck
- 1 Car Attached Garage
- Patio
- Ranch Style House
- Eat-In Kitchen
- Home Security System
About This Home
As of March 2018This a completely remodeled property that is a great find. This 3 bedroom, 2 bath home with 2 possible non-conforming rooms in the basement is move in ready. Lots of updates have been completed to include updated bathrooms, and updated kitchen with new appliances, a New Central Air unit, all new interior paint, new ceiling fans with dimable lights, New insulated garage door, new garage door opener, new flooring throughout,new closet shelving installed throughout the house. New windows, and doors to include a new patio door out to the new patio. The large laundry room has a large utility tub with additional storage shelves making great use of the space. There is so much to see with this property.
Last Agent to Sell the Property
Matlock Johnson LLC License #BR00235025 Listed on: 02/16/2017
Last Buyer's Agent
Leslie Alford
Destiny Real Estate License #BR00232621
Home Details
Home Type
- Single Family
Est. Annual Taxes
- $2,293
Year Built
- Built in 1969
Lot Details
- 8,763 Sq Ft Lot
- Property fronts an easement
- Chain Link Fence
Home Design
- Ranch Style House
- Composition Roof
Interior Spaces
- 2,184 Sq Ft Home
- Ceiling Fan
- Home Security System
Kitchen
- Eat-In Kitchen
- Oven or Range
- Cooktop<<rangeHoodToken>>
- <<microwave>>
- Dishwasher
Flooring
- Carpet
- Vinyl
Bedrooms and Bathrooms
- 5 Bedrooms | 3 Main Level Bedrooms
- 2 Full Bathrooms
Finished Basement
- Basement Fills Entire Space Under The House
- 1 Bathroom in Basement
- 2 Bedrooms in Basement
- Natural lighting in basement
Parking
- 1 Car Attached Garage
- Automatic Garage Door Opener
- Garage Door Opener
- Driveway
Outdoor Features
- Deck
- Patio
- Storage Shed
Utilities
- Forced Air Heating and Cooling System
Ownership History
Purchase Details
Home Financials for this Owner
Home Financials are based on the most recent Mortgage that was taken out on this home.Similar Homes in Junction City, KS
Home Values in the Area
Average Home Value in this Area
Purchase History
| Date | Type | Sale Price | Title Company |
|---|---|---|---|
| Warranty Deed | -- | Heartland Title Services Inc |
Mortgage History
| Date | Status | Loan Amount | Loan Type |
|---|---|---|---|
| Open | $119,790 | No Value Available | |
| Previous Owner | $128,520 | No Value Available |
Property History
| Date | Event | Price | Change | Sq Ft Price |
|---|---|---|---|---|
| 03/09/2018 03/09/18 | Sold | -- | -- | -- |
| 02/04/2018 02/04/18 | Pending | -- | -- | -- |
| 02/16/2017 02/16/17 | For Sale | $134,900 | +12.5% | $62 / Sq Ft |
| 08/23/2013 08/23/13 | Sold | -- | -- | -- |
| 08/02/2013 08/02/13 | Pending | -- | -- | -- |
| 04/03/2013 04/03/13 | For Sale | $119,900 | -- | $55 / Sq Ft |
Tax History Compared to Growth
Tax History
| Year | Tax Paid | Tax Assessment Tax Assessment Total Assessment is a certain percentage of the fair market value that is determined by local assessors to be the total taxable value of land and additions on the property. | Land | Improvement |
|---|---|---|---|---|
| 2024 | $2,468 | $18,212 | $1,680 | $16,532 |
| 2023 | $2,551 | $17,512 | $1,564 | $15,948 |
| 2022 | $0 | $16,066 | $1,329 | $14,737 |
| 2021 | $0 | $14,904 | $1,274 | $13,630 |
| 2020 | $2,305 | $14,323 | $1,274 | $13,049 |
| 2019 | $2,287 | $14,193 | $1,188 | $13,005 |
| 2018 | $2,270 | $14,157 | $1,188 | $12,969 |
| 2017 | $2,292 | $14,156 | $1,513 | $12,643 |
| 2016 | $2,293 | $14,030 | $1,423 | $12,607 |
| 2015 | $2,231 | $14,214 | $1,257 | $12,957 |
| 2014 | $2,254 | $14,983 | $1,370 | $13,613 |
Agents Affiliated with this Home
-
Darcy Smith

Seller's Agent in 2018
Darcy Smith
Matlock Johnson LLC
(785) 209-9089
73 Total Sales
-
L
Buyer's Agent in 2018
Leslie Alford
Destiny Real Estate
-
F
Seller's Agent in 2013
Floyd Rogers
Manhattan, REALTORS
-
Laurie Crites

Buyer's Agent in 2013
Laurie Crites
Crites Real Estate, Auction & Appraisal Service
(785) 375-9272
62 Total Sales
Map
Source: Flint Hills Association of REALTORS®
MLS Number: FHR20170406
APN: 112-03-0-10-01-014.00-0
- 1507 Johnson Dr
- 1504 Hale Dr
- 1609 Bel Air Dr
- 1309 Hale Dr
- 1502 W 15th St
- 1405 W 17th St
- 1409 Dries Cir
- 1917 Thompson Dr
- 1310 W 17th St
- 2101 Thompson Dr
- 1618 Custer Rd
- 1944 Victory Ln
- 2003 Brooke Bend
- 1803 Lydia Ln
- 2018 Quail Run
- 2121 Brooke Bend
- 1232 Pershing Dr
- 2120 Brooke Bend
- 2014 Deer Trail
- 0000 Us Highway 77

