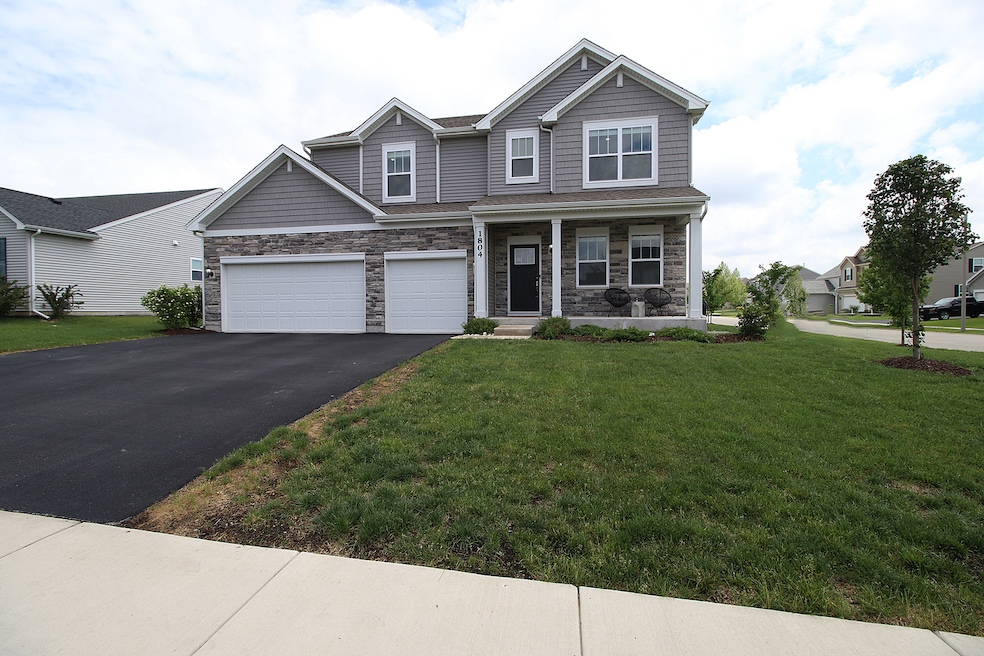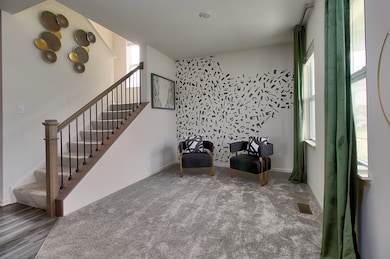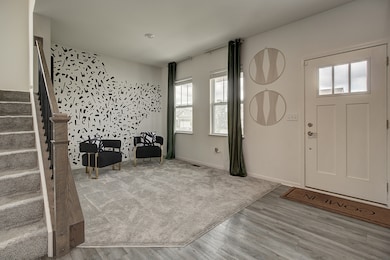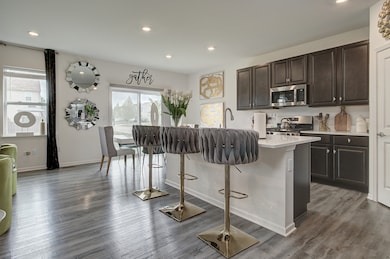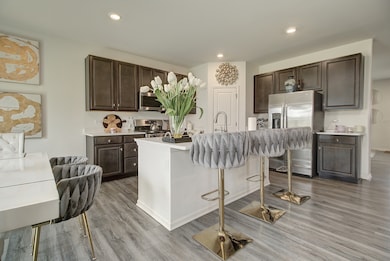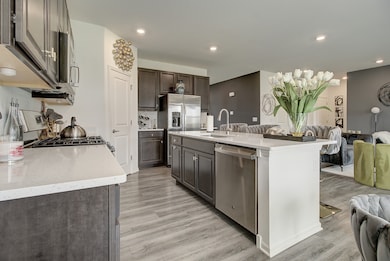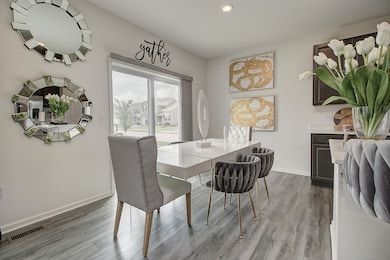
1804 Wildspring Pkwy Joliet, IL 60431
Estimated payment $3,238/month
Highlights
- Open Floorplan
- Clubhouse
- Recreation Room
- Community Lake
- Property is near a park
- 2-minute walk to Darcy Park
About This Home
This nearly new home truly has it all! Featuring a fantastic floor plan with 4-5 bedrooms, it includes a 3-car garage and a fully finished basement. You'll be welcomed by a charming front porch and enter into a versatile flex/living room. The gourmet kitchen boasts quartz countertops, a pantry, an island, and stainless steel appliances, seamlessly connecting to the family room. The first floor also includes an office/den/ 5th bedroom. Upstairs, the owner's suite offers a walk-in closet and a bathroom with a spacious shower, along with three additional bedrooms, some with walk-in closets, and a convenient laundry room. The expansive finished basement features a large recreation area. Ideally located near parks, schools, and shopping, this home blends comfort and convenience perfectly!
Last Listed By
Coldwell Banker Real Estate Group License #471003336 Listed on: 05/29/2025

Home Details
Home Type
- Single Family
Est. Annual Taxes
- $8,900
Year Built
- Built in 2022
Lot Details
- Lot Dimensions are 91x155x78x156
- Corner Lot
HOA Fees
Parking
- 3 Car Garage
- Driveway
Home Design
- Asphalt Roof
- Stone Siding
- Concrete Perimeter Foundation
Interior Spaces
- 2,607 Sq Ft Home
- 2-Story Property
- Open Floorplan
- Family Room with Fireplace
- Living Room
- Combination Kitchen and Dining Room
- Recreation Room
- Basement Fills Entire Space Under The House
Kitchen
- Range
- Microwave
- Dishwasher
- Stainless Steel Appliances
- Disposal
Flooring
- Carpet
- Vinyl
Bedrooms and Bathrooms
- 5 Bedrooms
- 5 Potential Bedrooms
- Walk-In Closet
- Dual Sinks
- Separate Shower
Laundry
- Laundry Room
- Dryer
- Washer
Location
- Property is near a park
Schools
- Thomas Jefferson Elementary Scho
- Aux Sable Middle School
- Plainfield South High School
Utilities
- Central Air
- Heating System Uses Natural Gas
- 200+ Amp Service
Community Details
Overview
- Manager Association, Phone Number (708) 974-4900
- Wren
- Property managed by Bay Property Services Inc.
- Community Lake
Amenities
- Clubhouse
Recreation
- Community Pool
Map
Home Values in the Area
Average Home Value in this Area
Tax History
| Year | Tax Paid | Tax Assessment Tax Assessment Total Assessment is a certain percentage of the fair market value that is determined by local assessors to be the total taxable value of land and additions on the property. | Land | Improvement |
|---|---|---|---|---|
| 2023 | $2,092 | $133,860 | $14,601 | $119,259 |
| 2022 | $2,092 | $27,508 | $10,878 | $16,630 |
| 2021 | $899 | $11,044 | $11,044 | $0 |
| 2020 | $903 | $10,888 | $10,888 | $0 |
| 2019 | $919 | $10,888 | $10,888 | $0 |
| 2018 | $0 | $20 | $20 | $0 |
| 2017 | $0 | $20 | $20 | $0 |
| 2016 | $0 | $20 | $20 | $0 |
| 2015 | -- | $20 | $20 | $0 |
| 2014 | -- | $20 | $20 | $0 |
| 2013 | -- | $20 | $20 | $0 |
Property History
| Date | Event | Price | Change | Sq Ft Price |
|---|---|---|---|---|
| 05/29/2025 05/29/25 | For Sale | $460,000 | -- | $176 / Sq Ft |
Purchase History
| Date | Type | Sale Price | Title Company |
|---|---|---|---|
| Special Warranty Deed | $414,000 | Lennar Title | |
| Special Warranty Deed | $567,000 | None Available | |
| Special Warranty Deed | $733,500 | None Available |
Mortgage History
| Date | Status | Loan Amount | Loan Type |
|---|---|---|---|
| Open | $385,020 | New Conventional |
Similar Homes in the area
Source: Midwest Real Estate Data (MRED)
MLS Number: 12378291
APN: 06-35-404-013
- 1809 Wildspring Pkwy
- 8208 Wild Rose Trail
- 8215 Wild Rose Trail
- 2016 Pembridge Ln
- 1805 Clarence Rd Unit 1
- 8503 Buckingham Rd Unit 1
- 2147 Pembridge Ln
- 8220 Woodview Ave
- 2010 Providence Way
- 8609 Foxborough Way Unit 1742
- 8627 Foxborough Way Unit 1711
- 8207 Waterbury Dr
- 7662 Pin Oak Ct
- 880 Claridge Dr
- 7805 Morgana Dr
- 8608 Savoy Ct
- 1307 Sage Cir
- 1800 Westbrook Ct Unit 2
- 1804 Westbrook Ct
- 7603 Currant Dr
