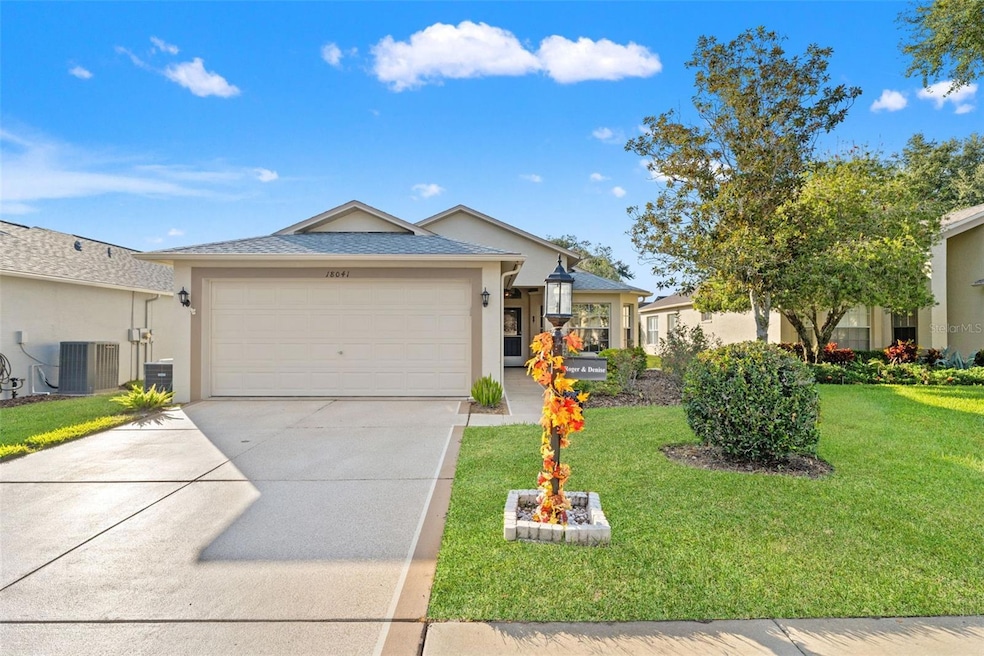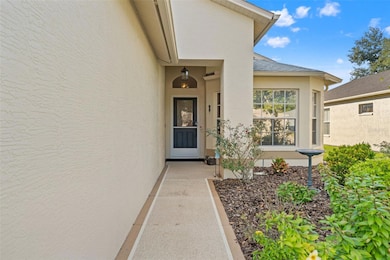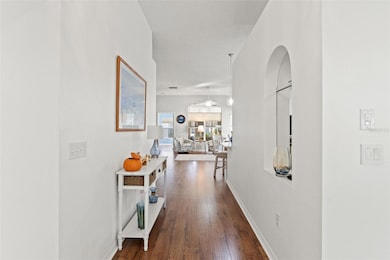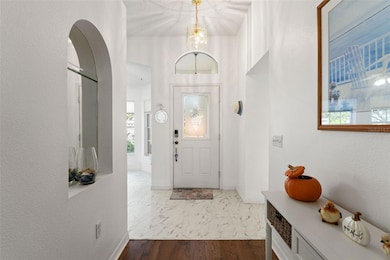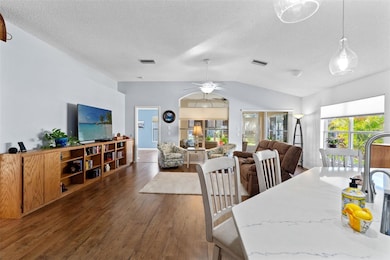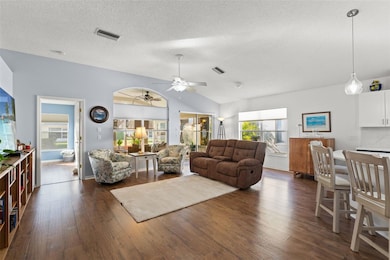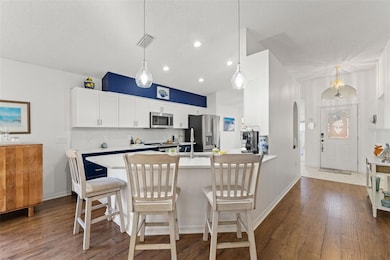18041 Webster Grove Dr Hudson, FL 34667
Heritage Pines NeighborhoodEstimated payment $2,235/month
Highlights
- Golf Course Community
- Active Adult
- Open Floorplan
- Fitness Center
- Gated Community
- Clubhouse
About This Home
Welcome to an exceptional residence in the renowned 55+ active community of Heritage Pines! With a BRAND-NEW ROOF in 2025 this 3-bedroom, 2-bathroom, 2-car garage home showcases the sought-after 'The St. Andrews' floor plan, known for its abundance of natural light and open concept living! The home boasts luxury vinyl tile and laminate flooring in warm tones, a STUNNING NEWLY REMODLED (2024) KITCHEN with quartz counter tops, generous sized island and breakfast bar, two-toned cabinets, stainless steel appliances, single under mount sink and pantry! The primary bedroom is spacious and inviting, with dual walk-in closets that feature custom closet organization! The ensuite bathroom, NEWLY REMODLED (2025), includes double sink vanity with quartz counter tops and a luxurious walk-in shower. All bedrooms feature enhanced privacy and comfort with blackout duets! The inside laundry room is across the hall from the NEWLY REMEMODLED (2025) guest bathroom, featuring a linen closet, quartz counter tops and walk-in shower. The open concept living area, presents high ceilings highlighted by recessed lighting and dimmable lights over the kitchen island, which creates a versatile space for any occasion.
Step out to the lanai, a serene space for indoor-outdoor living equipped with new removable vinyl windows, Coolaroo Australian shades and brand-new exterior door. Enjoy this maintained village with community-provided services such as mowing, weeding (every second week of the month), and painting every seven years, spectrum cable/internet ALL included in the HOA fees!!
Residents have access to a comprehensive array of amenities and classes, including a Golf Course, restaurant, fitness center, clubhouse, full-size pool, tennis courts, pickleball, bocce, and a library. The community also features putting and chipping greens, a driving range with complimentary balls through a gold membership, and a memorial garden for veterans. Additional updates include: 2021 AC UNIT, 2022 Hot Water Heater, BRAND NEW 2025 LG washer and dryer, BRAND NEW water softener installed 2025, garage door opener installed 2024 AND epoxy garage floor! Heritage Pines is just 45 minutes north of Tampa International Airport and close to shopping and dining! This home is impeccably maintained and ready for its next owner!!
Listing Agent
JT REALTY & ASSOCIATES Brokerage Phone: 352-279-2640 License #3472373 Listed on: 11/19/2025
Home Details
Home Type
- Single Family
Est. Annual Taxes
- $2,968
Year Built
- Built in 2003
Lot Details
- 5,626 Sq Ft Lot
- East Facing Home
- Property is zoned MPUD
HOA Fees
Parking
- 2 Car Attached Garage
Home Design
- Slab Foundation
- Shingle Roof
- Stucco
Interior Spaces
- 1,676 Sq Ft Home
- 1-Story Property
- Open Floorplan
- Built-In Features
- High Ceiling
- Ceiling Fan
- Recessed Lighting
- Shades
- Sliding Doors
- Family Room Off Kitchen
- Living Room
- Dining Room
Kitchen
- Eat-In Kitchen
- Range
- Microwave
- Dishwasher
- Stone Countertops
- Disposal
Flooring
- Laminate
- Luxury Vinyl Tile
Bedrooms and Bathrooms
- 3 Bedrooms
- En-Suite Bathroom
- Walk-In Closet
- 2 Full Bathrooms
Laundry
- Laundry Room
- Dryer
- Washer
Eco-Friendly Details
- Reclaimed Water Irrigation System
Outdoor Features
- Enclosed Patio or Porch
- Exterior Lighting
- Rain Gutters
- Private Mailbox
Utilities
- Central Air
- Heating Available
- Electric Water Heater
- Water Softener
- High Speed Internet
- Cable TV Available
Listing and Financial Details
- Visit Down Payment Resource Website
- Tax Lot 17
- Assessor Parcel Number 05-24-17-0190-00000-0170
- $234 per year additional tax assessments
Community Details
Overview
- Active Adult
- Association fees include 24-Hour Guard, cable TV, pool, internet, maintenance structure, ground maintenance
- Heritage Pines/ Celeste Nolan Association, Phone Number (727) 861-7784
- Visit Association Website
- Heritage Pines Association
- Built by US Homes
- Heritage Pines Village 19 Subdivision, The St Andrews Floorplan
- On-Site Maintenance
- The community has rules related to deed restrictions, allowable golf cart usage in the community
Amenities
- Restaurant
- Clubhouse
Recreation
- Golf Course Community
- Tennis Courts
- Pickleball Courts
- Fitness Center
- Community Pool
Security
- Security Guard
- Gated Community
Map
Home Values in the Area
Average Home Value in this Area
Tax History
| Year | Tax Paid | Tax Assessment Tax Assessment Total Assessment is a certain percentage of the fair market value that is determined by local assessors to be the total taxable value of land and additions on the property. | Land | Improvement |
|---|---|---|---|---|
| 2025 | $2,968 | $200,710 | -- | -- |
| 2024 | $2,968 | $195,060 | -- | -- |
| 2023 | $2,917 | $189,380 | $31,906 | $157,474 |
| 2022 | $2,636 | $183,870 | $0 | $0 |
| 2021 | $2,584 | $178,518 | $28,632 | $149,886 |
| 2020 | $1,284 | $95,210 | $21,263 | $73,947 |
| 2019 | $1,383 | $93,070 | $0 | $0 |
| 2018 | $1,402 | $91,341 | $0 | $0 |
| 2017 | $1,392 | $91,341 | $0 | $0 |
| 2016 | $1,389 | $87,622 | $0 | $0 |
| 2015 | $1,440 | $89,107 | $0 | $0 |
| 2014 | $1,410 | $115,100 | $21,173 | $93,927 |
Property History
| Date | Event | Price | List to Sale | Price per Sq Ft | Prior Sale |
|---|---|---|---|---|---|
| 11/19/2025 11/19/25 | For Sale | $295,000 | +56.1% | $176 / Sq Ft | |
| 05/28/2020 05/28/20 | Sold | $189,000 | 0.0% | $113 / Sq Ft | View Prior Sale |
| 05/28/2020 05/28/20 | Sold | $189,000 | -3.0% | $113 / Sq Ft | View Prior Sale |
| 04/01/2020 04/01/20 | Pending | -- | -- | -- | |
| 03/26/2020 03/26/20 | Pending | -- | -- | -- | |
| 03/14/2020 03/14/20 | For Sale | $194,900 | 0.0% | $116 / Sq Ft | |
| 03/13/2020 03/13/20 | Price Changed | $194,900 | +5.9% | $116 / Sq Ft | |
| 03/13/2020 03/13/20 | For Sale | $184,000 | -2.6% | $110 / Sq Ft | |
| 02/07/2020 02/07/20 | Off Market | $189,000 | -- | -- | |
| 02/06/2020 02/06/20 | Pending | -- | -- | -- | |
| 02/04/2020 02/04/20 | For Sale | $184,000 | -- | $110 / Sq Ft |
Purchase History
| Date | Type | Sale Price | Title Company |
|---|---|---|---|
| Warranty Deed | $100 | None Listed On Document | |
| Warranty Deed | $100 | None Listed On Document | |
| Warranty Deed | $189,000 | Homes & Land Ttl Svcs Of Her | |
| Interfamily Deed Transfer | -- | Attorney | |
| Deed | $137,600 | -- |
Source: Stellar MLS
MLS Number: TB8449200
APN: 05-24-17-0190-00000-0170
- 11705 Spindrift Loop
- 11847 Spindrift Loop
- 11644 Spindrift Loop
- 11904 Aranda Ct
- 12020 Duda Rd
- 11732 Wheatfield Loop
- 11728 Wheatfield Loop
- 11617 Duda Rd
- 11802 Wayside Willow Ct
- 11752 Wayside Willow Ct
- 17932 Wendy Sue Ave
- 11647 Wheatfield Loop
- 11819 Scenic Hills Blvd
- 18534 Bent Pine Dr
- 12321 Kingdom Way
- 18446 Grand Club Dr
- 18602 Bent Pine Dr
- 18234 Nestlebranch Ct
- 0 Ozark St Unit MFRW7873455
- 0 Ozark Dr Unit 2252212
- 11738 Spindrift Loop
- 241 Dartmouth Ave
- 18901 Quercus Dr
- 6985 Merrick Ln
- 13148 Oldenburg Dr
- 7320 Landmark Dr
- 18339 Briar Oaks Dr
- 10123 Briar Cir
- 1032 Marlow Ave
- 330 Malcolm Ave
- 1460 Greenview Ave
- 7900 Pinehurst Dr
- 7427 Mead Dr
- 7429 Mead Dr Unit 7429 Mead Drive
- 7469 Pond Cir
- 8246 Omaha Cir
- 9029 Maiden Ln
- 7465 Canterbury St Unit 7465
- 6440 Ocean Pines Ln
- 7167 Crown Oaks Dr
