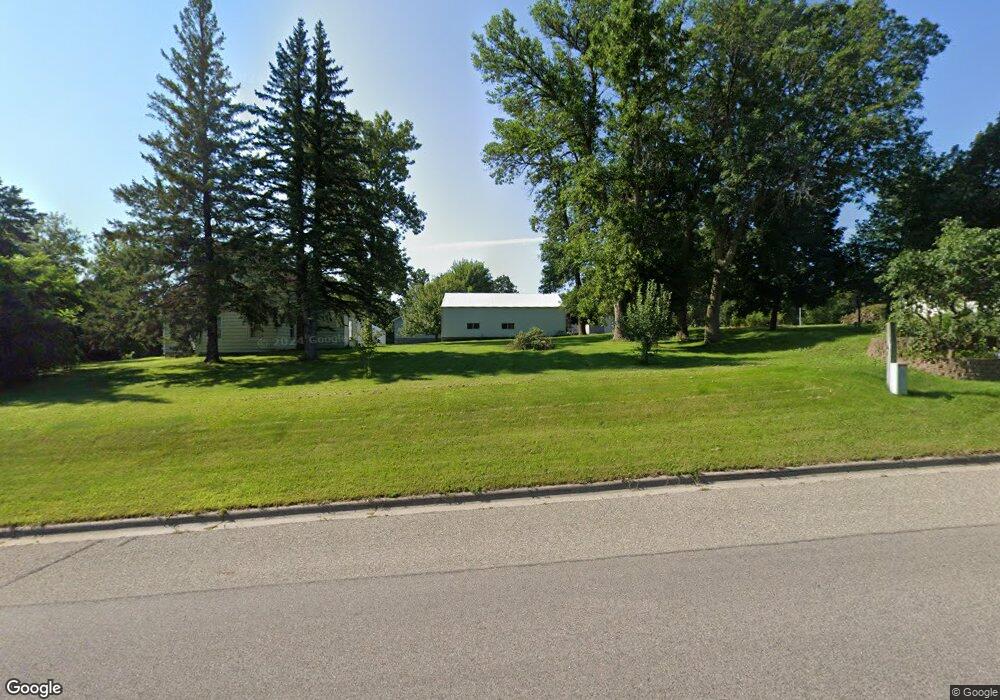1805 2nd St S Sauk Centre, MN 56378
Estimated Value: $185,580 - $218,000
2
Beds
1
Bath
944
Sq Ft
$213/Sq Ft
Est. Value
About This Home
This home is located at 1805 2nd St S, Sauk Centre, MN 56378 and is currently estimated at $200,645, approximately $212 per square foot. 1805 2nd St S is a home located in Stearns County with nearby schools including Sauk Centre Elementary School, Sauk Centre Secondary School, and Holy Family School.
Ownership History
Date
Name
Owned For
Owner Type
Purchase Details
Closed on
Jul 20, 2020
Sold by
Proell Kellin W and Proell Bonnie C
Bought by
Denk Jeron and Hoeschen Angela
Current Estimated Value
Purchase Details
Closed on
Jul 6, 2020
Sold by
Kerfeld Leander H and Kerfeld Josephine A
Bought by
Weber David
Purchase Details
Closed on
Nov 15, 2012
Sold by
Weber David
Bought by
Proell Kellin W and Loch Bonnie C
Purchase Details
Closed on
Jan 30, 2002
Sold by
Kerfeld Leander
Bought by
Weber David
Purchase Details
Closed on
Jan 14, 1994
Sold by
Carl V Smith Estate
Bought by
Kerfeld Leander and Kerfeld Josephine
Create a Home Valuation Report for This Property
The Home Valuation Report is an in-depth analysis detailing your home's value as well as a comparison with similar homes in the area
Home Values in the Area
Average Home Value in this Area
Purchase History
| Date | Buyer | Sale Price | Title Company |
|---|---|---|---|
| Denk Jeron | $135,000 | None Available | |
| Weber David | -- | None Available | |
| Proell Kellin W | $95,000 | -- | |
| Weber David | $70,000 | -- | |
| Kerfeld Leander | $15,000 | -- |
Source: Public Records
Tax History Compared to Growth
Tax History
| Year | Tax Paid | Tax Assessment Tax Assessment Total Assessment is a certain percentage of the fair market value that is determined by local assessors to be the total taxable value of land and additions on the property. | Land | Improvement |
|---|---|---|---|---|
| 2025 | $2,348 | $168,500 | $41,000 | $127,500 |
| 2024 | $2,256 | $161,500 | $41,000 | $120,500 |
| 2023 | $2,232 | $157,600 | $38,900 | $118,700 |
| 2022 | $2,084 | $128,300 | $38,900 | $89,400 |
| 2021 | $1,468 | $128,300 | $38,900 | $89,400 |
| 2020 | $1,418 | $123,800 | $38,900 | $84,900 |
| 2019 | $1,422 | $120,400 | $38,900 | $81,500 |
| 2018 | $1,252 | $105,800 | $34,800 | $71,000 |
| 2017 | $1,138 | $101,100 | $34,800 | $66,300 |
| 2016 | $1,120 | $0 | $0 | $0 |
| 2015 | $992 | $0 | $0 | $0 |
| 2014 | -- | $0 | $0 | $0 |
Source: Public Records
Map
Nearby Homes
- 313 Alex Moore St
- 1320 Beltline Rd
- 340 Halfaday Dr
- 346 Halfaday Dr
- 352 Halfaday Dr
- 700 Sinclair Lewis Ave
- 715 Prospect Ave S
- 319 Elm St S
- 553 Lake St N
- 1021 Pleasant St
- 530 Elm St N
- 533 Pine St S
- 874 Main St S
- 327 9 1 2 St S
- 714 Main St N
- 300 Birch St N
- 144 3rd St N
- Lot 2 Blk 2 County Rd 99
- Lot 6 Blk 1 251st Ave E
- 954 Lilac Dr
- 1818 Sinclair Lewis Ave
- 1824 Sinclair Lewis Ave
- 1821 2nd St S
- 1812 Sinclair Lewis Ave
- 206 Alex Moore St
- 1810 2nd St S
- 1820 2nd St S
- 205 Minette Rd
- 1840 Sinclair Lewis Ave
- 1830 2nd St S
- 1821 Sinclair Lewis Ave
- 1821 Sinclair Lewis Ave
- 1821 Sinclair Lewis Ave
- 1821 Sinclair Lewis Ave
- 1821 Sinclair Lewis Ave
- 1735 2nd St S
- 1800 2nd St S
- 1815 Sinclair Lewis Ave
- 1833 Sinclair Lewis Ave
- 1730 Sinclair Lewis Ave
