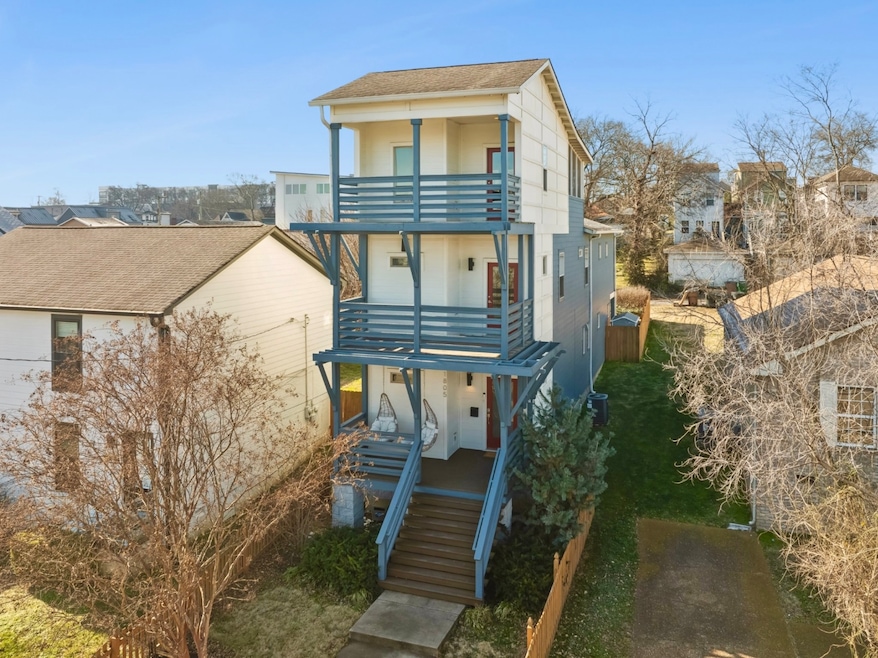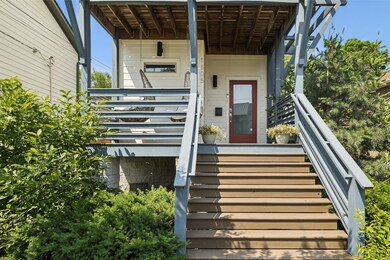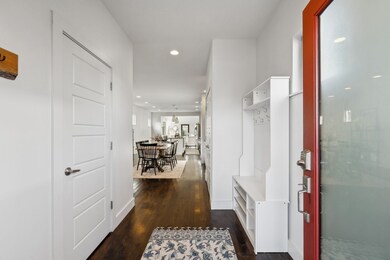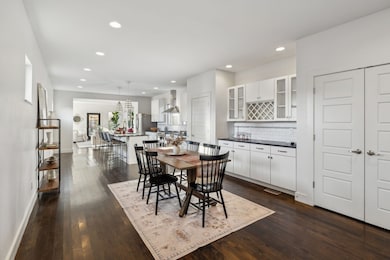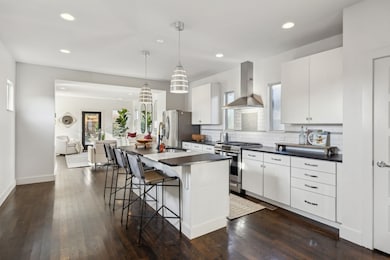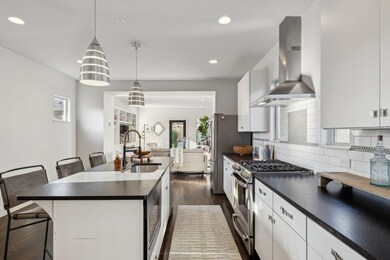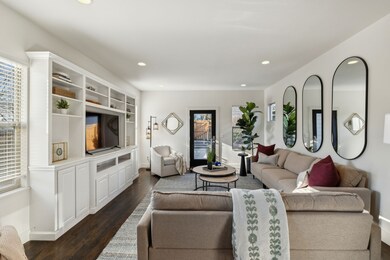1805 6th Ave N Unit 1 Nashville, TN 37208
Germantown NeighborhoodHighlights
- City View
- No HOA
- Wet Bar
- Deck
- Porch
- Walk-In Closet
About This Home
GERMANTOWN WALKABILITY! Nestled in one of Nashville’s most popular neighborhoods, this stylish Salemtown home offers the perfect blend of charm, function, and location. Just steps from Historic Germantown’s beloved restaurants, coffee shops and Sounds Stadium, gain easy access to Capitol View, the Nashville Farmers’ Market, MetroCenter Greenway + Downtown! Enter through the fenced front yard to discover a three-tier porch ideal for entertainment. Inside, enjoy a light-filled open floor plan with soaring 10ft ceilings, real hardwood floors throughout, and a large kitchen featuring granite countertops, stainless steel appliances, sizable island and coffee/wine bar—perfect for hosting friends and family. Built-in shelving in the living area adds character and warmth, while the fenced backyard and private patio create a peaceful outdoor retreat. Upstairs, the spacious primary suite boasts a custom tile shower, double vanities, and a large walk-in closet. Two additional bedrooms, a full bath, and laundry are conveniently located on the same floor. The third-level flex space features a wet bar and opens to a screened deck with panoramic skyline views—ideal for a home office, gym, or guest suite. Alley access leads to a two-car parking pad. Don’t miss the chance to live steps from all the best of North Nashville with easy access to Downtown.
Listing Agent
Compass Tennessee, LLC Brokerage Phone: 3046876951 License #379006 Listed on: 07/07/2025

Home Details
Home Type
- Single Family
Est. Annual Taxes
- $6,340
Year Built
- Built in 2013
Lot Details
- Property is Fully Fenced
Home Design
- Asphalt Roof
Interior Spaces
- 2,313 Sq Ft Home
- Property has 3 Levels
- Wet Bar
- Furnished or left unfurnished upon request
- Ceiling Fan
- Interior Storage Closet
- Tile Flooring
- City Views
- Crawl Space
Kitchen
- Microwave
- Dishwasher
- Disposal
Bedrooms and Bathrooms
- 3 Bedrooms
- Walk-In Closet
Laundry
- Dryer
- Washer
Parking
- 2 Open Parking Spaces
- 2 Parking Spaces
- Parking Pad
- Alley Access
- Driveway
Outdoor Features
- Deck
- Patio
- Outdoor Gas Grill
- Porch
Schools
- Jones Paideia Magnet Elementary School
- John Early Paideia Magnet Middle School
- Pearl Cohn Magnet High School
Utilities
- Cooling Available
- Central Heating
- High Speed Internet
Community Details
- No Home Owners Association
- Salemtown / Germantown Subdivision
Listing and Financial Details
- Property Available on 7/7/25
- Assessor Parcel Number 08108022000
Map
Source: Realtracs
MLS Number: 2929707
APN: 081-08-0-220
- 1813 6th Ave N
- 1725 7th Ave N Unit A
- 1813 7th Ave N Unit 102
- 508 Buchanan St
- 501 Coffee St
- 1829B 5th Ave N
- 1715B 5th Ave N Unit 1715B
- 1715 5th Ave N Unit A
- 1711 5th Ave N Unit 6
- 1825 4th Ave N
- 1705 5th Ave N
- 607 Garfield St
- 1713 Nassau St
- 1616 7th Ave N
- 1618 7th Ave N
- 1711 Nassau St
- 702 Tral St
- 1709 4th Ave N
- 1823 3rd Ave N
- 1815 3rd Ave N
- 1806A 7th Ave N
- 1815 6th Ave N
- 1715B 5th Ave N Unit 1715B
- 1714 Nassau St
- 1703 4th Ave N
- 1708 4th Ave N
- 321 Garfield St
- 1606 7th Ave N
- 1600 Rosa L Parks Blvd
- 1903 Delta Ave
- 1903 Delta Ave Unit B
- 1400 Rosa L Parks Blvd Unit 220
- 1515 5th Ave N
- 1350 Rosa L Parks Blvd Unit 325
- 1350 Rosa L Parks Blvd Unit 412
- 1350 Rosa L Parks Blvd Unit 425
- 601 Press Place
- 1829 9th Ave N
- 1419 Rosa L Parks Blvd
- 1603 9th Ave N
