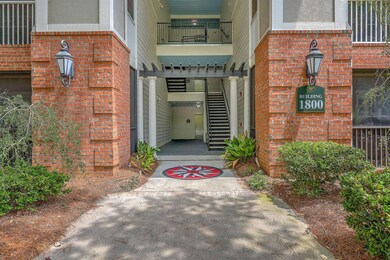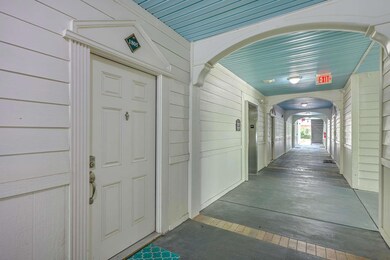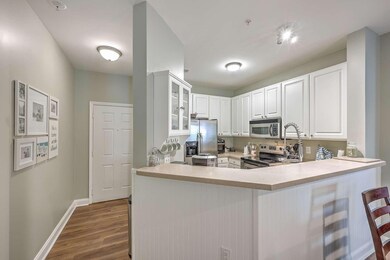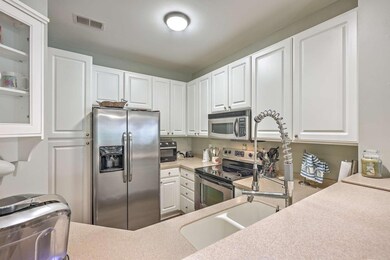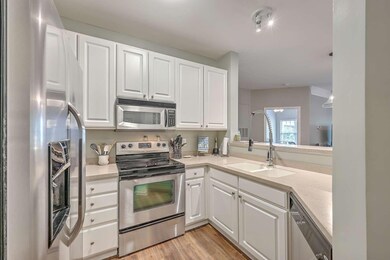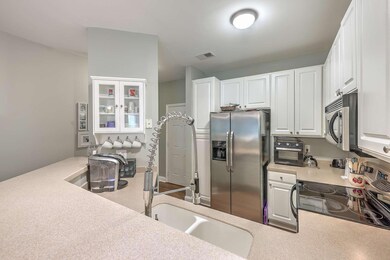
1805 Basildon Rd Unit 1805 Mount Pleasant, SC 29466
Park West NeighborhoodHighlights
- Fitness Center
- RV or Boat Storage in Community
- Clubhouse
- Charles Pinckney Elementary School Rated A
- Gated Community
- Pond
About This Home
As of August 2023Come live your best life in the heart of Mt Pleasant! This well-maintained condo is quintessential Charleston living! This two bedroom, two bathroom ground floor unit in the gated Battery at Park West community features resort style condo living at its best. Fabulous location just 15 miles to downtown Charleston, 10 miles to the Beach and a quick hop to plenty of shopping and dining options. This well maintained condo features laminate flooring throughout! No carpet! The spacious owner's suite has a shiplap wall feature, roomy ensuite bathroom and a walk in closet. On the other side of the living room is the laundry room, second bedroom and bathroom which are well appointed with great storage as well. Ready to relax? Step out onto your screened in porch that overlooks the peacefulpond where the fountain and chirping birds instantly put you at ease. Enjoy the many community amenities such as the resort style pool, fitness center, dog park, car wash center, oyster pavilion, boat storage and clubhouse with media room and pool table. A real wow and truly move in ready!
Last Agent to Sell the Property
Century 21 Expert Advisors License #94613 Listed on: 07/27/2023

Home Details
Home Type
- Single Family
Est. Annual Taxes
- $725
Year Built
- Built in 2006
Parking
- Off-Street Parking
Home Design
- Brick Exterior Construction
- Slab Foundation
- Cement Siding
Interior Spaces
- 1,063 Sq Ft Home
- 1-Story Property
- Smooth Ceilings
- High Ceiling
- Ceiling Fan
- Window Treatments
- Combination Dining and Living Room
- Fire Sprinkler System
- Dishwasher
- Laundry Room
Flooring
- Laminate
- Ceramic Tile
Bedrooms and Bathrooms
- 2 Bedrooms
- Dual Closets
- Walk-In Closet
- 2 Full Bathrooms
- Garden Bath
Outdoor Features
- Pond
- Screened Patio
Schools
- Charles Pinckney Elementary School
- Cario Middle School
- Wando High School
Utilities
- Central Air
- Heat Pump System
Additional Features
- Handicap Accessible
- Level Lot
Community Details
Overview
- Front Yard Maintenance
- Park West Subdivision
Amenities
- Clubhouse
- Elevator
- Community Storage Space
Recreation
- RV or Boat Storage in Community
- Fitness Center
- Community Pool
- Park
- Dog Park
- Trails
Security
- Gated Community
Ownership History
Purchase Details
Home Financials for this Owner
Home Financials are based on the most recent Mortgage that was taken out on this home.Purchase Details
Home Financials for this Owner
Home Financials are based on the most recent Mortgage that was taken out on this home.Purchase Details
Purchase Details
Home Financials for this Owner
Home Financials are based on the most recent Mortgage that was taken out on this home.Purchase Details
Purchase Details
Similar Homes in Mount Pleasant, SC
Home Values in the Area
Average Home Value in this Area
Purchase History
| Date | Type | Sale Price | Title Company |
|---|---|---|---|
| Deed | $385,000 | None Listed On Document | |
| Deed | $211,000 | -- | |
| Deed | $169,000 | -- | |
| Deed | $132,000 | -- | |
| Quit Claim Deed | -- | None Available | |
| Deed | $186,000 | None Available |
Mortgage History
| Date | Status | Loan Amount | Loan Type |
|---|---|---|---|
| Open | $175,000 | New Conventional | |
| Previous Owner | $168,800 | Future Advance Clause Open End Mortgage | |
| Previous Owner | $105,600 | New Conventional |
Property History
| Date | Event | Price | Change | Sq Ft Price |
|---|---|---|---|---|
| 07/15/2025 07/15/25 | For Sale | $405,000 | +5.2% | $381 / Sq Ft |
| 08/14/2023 08/14/23 | Sold | $385,000 | +5.2% | $362 / Sq Ft |
| 07/28/2023 07/28/23 | For Sale | $365,900 | +73.4% | $344 / Sq Ft |
| 05/27/2016 05/27/16 | Sold | $211,000 | 0.0% | $198 / Sq Ft |
| 04/27/2016 04/27/16 | Pending | -- | -- | -- |
| 03/12/2016 03/12/16 | For Sale | $211,000 | -- | $198 / Sq Ft |
Tax History Compared to Growth
Tax History
| Year | Tax Paid | Tax Assessment Tax Assessment Total Assessment is a certain percentage of the fair market value that is determined by local assessors to be the total taxable value of land and additions on the property. | Land | Improvement |
|---|---|---|---|---|
| 2023 | $5,884 | $6,870 | $0 | $0 |
| 2022 | $725 | $6,870 | $0 | $0 |
| 2021 | $788 | $6,870 | $0 | $0 |
| 2020 | $827 | $6,870 | $0 | $0 |
| 2019 | $972 | $6,440 | $0 | $0 |
| 2017 | $959 | $8,440 | $0 | $0 |
| 2016 | $613 | $5,060 | $0 | $0 |
| 2015 | $636 | $5,060 | $0 | $0 |
| 2014 | $556 | $0 | $0 | $0 |
| 2011 | -- | $0 | $0 | $0 |
Agents Affiliated with this Home
-
Laura Fogarty
L
Seller's Agent in 2025
Laura Fogarty
The Boulevard Company
(843) 276-5655
2 in this area
47 Total Sales
-
Carrie Johnson
C
Seller's Agent in 2023
Carrie Johnson
Century 21 Expert Advisors
(973) 407-2000
1 in this area
38 Total Sales
-
Terri Lee London
T
Seller Co-Listing Agent in 2023
Terri Lee London
Century 21 Expert Advisors
(843) 412-2995
1 in this area
107 Total Sales
-
Cheyanne Lake
C
Seller's Agent in 2016
Cheyanne Lake
EXP Realty LLC
(843) 670-1028
3 Total Sales
-
Kevin Ortega
K
Buyer's Agent in 2016
Kevin Ortega
Century 21 Properties Plus
(843) 981-9431
17 Total Sales
Map
Source: CHS Regional MLS
MLS Number: 23016990
APN: 594-16-00-557
- 1908 Basildon Rd Unit 1908
- 1604 Basildon Rd Unit 1604
- 1012 Basildon Rd Unit 1012
- 1413 Basildon Rd Unit 1413
- 1121 Basildon Rd Unit 1121
- 1111 Basildon Rd Unit 1111
- 1304 Basildon Rd Unit 1304
- 1312 Basildon Rd Unit 1312
- 1319 Basildon Rd Unit 1319
- 1601 Grey Marsh Rd
- 4040 Conant Rd
- 2582 Kingsfield St
- 1409 Bloomingdale Ln
- 3486 Ashwycke St
- 3616 Bagley Dr
- 1428 Bloomingdale Ln
- 2004 Hammond Dr
- 1816 Chauncy's Ct
- 2012 Hammond Dr
- 1629 Jorrington St

