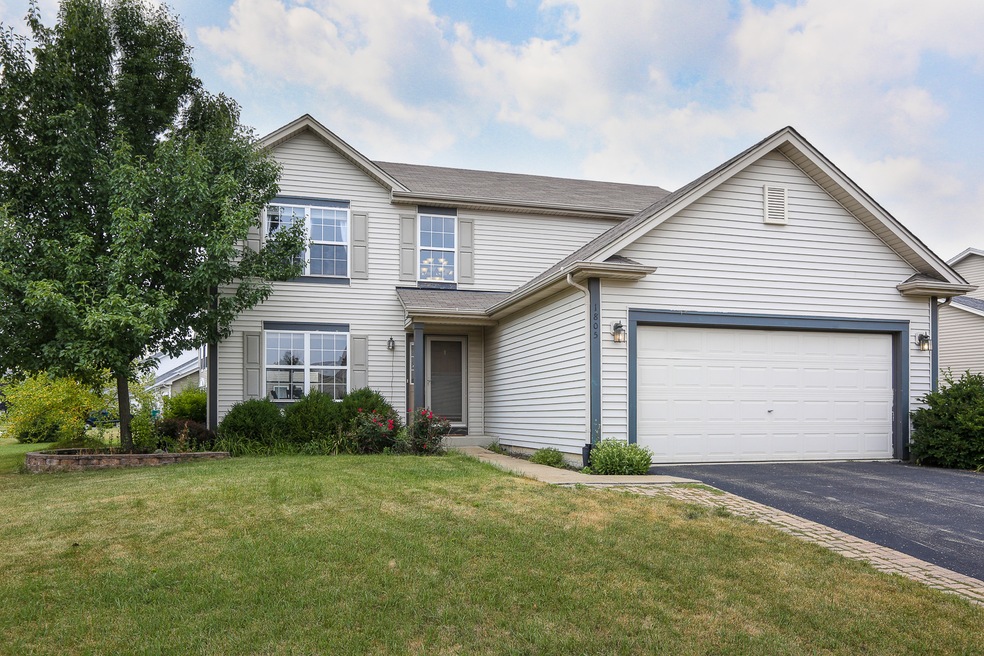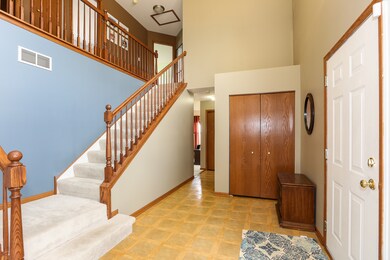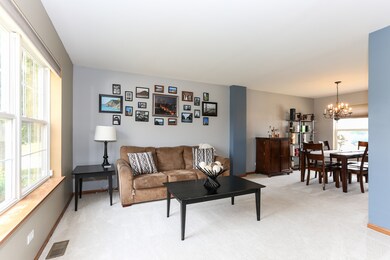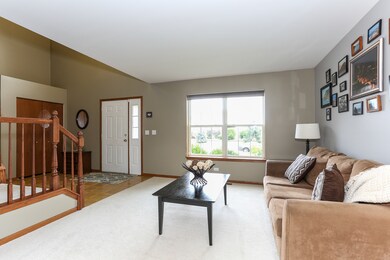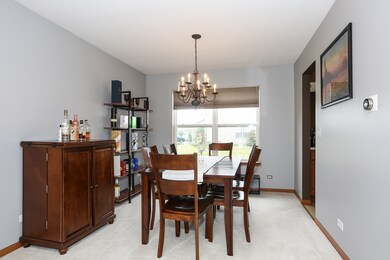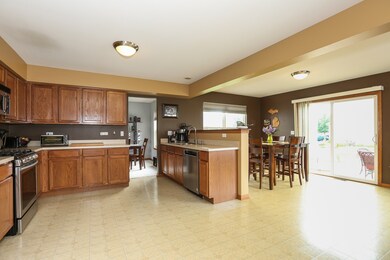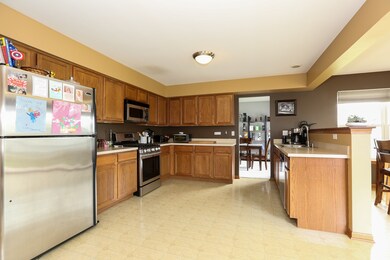
1805 Brockway Pond Ct Joliet, IL 60431
Estimated Value: $376,000 - $402,565
Highlights
- Water Views
- Landscaped Professionally
- Vaulted Ceiling
- Plainfield Central High School Rated A-
- Recreation Room
- Traditional Architecture
About This Home
As of November 2018HUGE 4 bed/2.1 bath home in amazing Squires Mill Subdivision! This Dover Model features: Additional sun-room bursting full of natural light! Kitchen features oak cabinets & BRAND NEW stainless steel appliances! Huge rec room area in finished basement! Additional storage in basement as well! Newer carpet throughout! Home backs to gorgeous pond with stamped concrete patio & fire-pit perfect for entertaining! Home located on upgraded, professionally landscaped lot in cul-de-sac! Close to parks, schools & shopping! Excellent Plainfield school district with low low Joilet taxes!! ****Buyer Bonus*** $2k buyer closing cost credit if the property closes before 12/31/18I! Make your offer today!
Home Details
Home Type
- Single Family
Est. Annual Taxes
- $8,165
Year Built | Renovated
- 2003 | 2016
Lot Details
- Landscaped Professionally
- Irregular Lot
HOA Fees
- $38 per month
Parking
- Attached Garage
- Garage Transmitter
- Garage Door Opener
- Driveway
- Parking Included in Price
- Garage Is Owned
Home Design
- Traditional Architecture
- Slab Foundation
- Asphalt Shingled Roof
- Vinyl Siding
Interior Spaces
- Vaulted Ceiling
- Skylights
- Recreation Room
- Sun or Florida Room
- Water Views
- Finished Basement
- Basement Fills Entire Space Under The House
- Storm Screens
Kitchen
- Breakfast Bar
- Walk-In Pantry
- Oven or Range
- Microwave
- Dishwasher
- Stainless Steel Appliances
- Disposal
Bedrooms and Bathrooms
- Primary Bathroom is a Full Bathroom
- Dual Sinks
Laundry
- Laundry on main level
- Dryer
- Washer
Outdoor Features
- Stamped Concrete Patio
Utilities
- Forced Air Heating and Cooling System
- Heating System Uses Gas
Listing and Financial Details
- Homeowner Tax Exemptions
- $6,000 Seller Concession
Ownership History
Purchase Details
Home Financials for this Owner
Home Financials are based on the most recent Mortgage that was taken out on this home.Purchase Details
Home Financials for this Owner
Home Financials are based on the most recent Mortgage that was taken out on this home.Purchase Details
Home Financials for this Owner
Home Financials are based on the most recent Mortgage that was taken out on this home.Similar Homes in the area
Home Values in the Area
Average Home Value in this Area
Purchase History
| Date | Buyer | Sale Price | Title Company |
|---|---|---|---|
| Burke Eric | $235,000 | Stewart Title | |
| Mumford James K | $215,000 | Attorneys Title Guaranty Fun | |
| Collins Robert D | $209,000 | Chicago Title Insurance Co |
Mortgage History
| Date | Status | Borrower | Loan Amount |
|---|---|---|---|
| Open | Burke Eric | $23,972 | |
| Open | Burke Eric | $83,750 | |
| Open | Burke Eric | $235,416 | |
| Closed | Burke Eric | $230,743 | |
| Previous Owner | Mumford James K | $193,500 | |
| Previous Owner | Collins Robert D | $184,000 |
Property History
| Date | Event | Price | Change | Sq Ft Price |
|---|---|---|---|---|
| 11/30/2018 11/30/18 | Sold | $235,000 | 0.0% | $102 / Sq Ft |
| 11/01/2018 11/01/18 | Pending | -- | -- | -- |
| 10/23/2018 10/23/18 | For Sale | $235,000 | +9.3% | $102 / Sq Ft |
| 06/04/2015 06/04/15 | Sold | $215,000 | -2.2% | $93 / Sq Ft |
| 04/19/2015 04/19/15 | Pending | -- | -- | -- |
| 04/13/2015 04/13/15 | Price Changed | $219,900 | -2.3% | $96 / Sq Ft |
| 03/05/2015 03/05/15 | Price Changed | $225,000 | -2.1% | $98 / Sq Ft |
| 02/10/2015 02/10/15 | For Sale | $229,900 | -- | $100 / Sq Ft |
Tax History Compared to Growth
Tax History
| Year | Tax Paid | Tax Assessment Tax Assessment Total Assessment is a certain percentage of the fair market value that is determined by local assessors to be the total taxable value of land and additions on the property. | Land | Improvement |
|---|---|---|---|---|
| 2023 | $8,165 | $110,193 | $23,127 | $87,066 |
| 2022 | $7,301 | $98,968 | $20,771 | $78,197 |
| 2021 | $6,922 | $92,493 | $19,412 | $73,081 |
| 2020 | $6,818 | $89,869 | $18,861 | $71,008 |
| 2019 | $6,581 | $85,630 | $17,971 | $67,659 |
| 2018 | $6,299 | $80,454 | $16,885 | $63,569 |
| 2017 | $6,111 | $76,456 | $16,046 | $60,410 |
| 2016 | $5,987 | $72,920 | $15,304 | $57,616 |
| 2015 | $5,433 | $68,309 | $14,336 | $53,973 |
| 2014 | $5,433 | $63,418 | $13,830 | $49,588 |
| 2013 | $5,433 | $63,418 | $13,830 | $49,588 |
Agents Affiliated with this Home
-
Giovanni Leopaldi

Seller's Agent in 2018
Giovanni Leopaldi
Compass
(773) 489-4444
186 Total Sales
-
L
Seller Co-Listing Agent in 2018
Lila Del Leola
Property Consultants Realty
-
Lola Jefferson

Buyer's Agent in 2018
Lola Jefferson
RE/MAX
(630) 420-1220
1 in this area
132 Total Sales
-
Penny Maragia
P
Seller's Agent in 2015
Penny Maragia
Coldwell Banker Realty
(708) 692-7888
27 Total Sales
-
James O'Sullivan

Seller Co-Listing Agent in 2015
James O'Sullivan
Village Realty, Inc.
(815) 791-2311
26 Total Sales
Map
Source: Midwest Real Estate Data (MRED)
MLS Number: MRD10119811
APN: 06-03-35-301-069
- 3019 Harris Dr
- 3513 Harris Dr
- 3700 Theodore St
- 1614 N Autumn Dr Unit 1
- 3518 Theodore St
- 3831 Juniper Ave
- 3127 Jo Ann Dr
- 3357 D Hutchison Ave
- 3806 Juniper Ave
- 1339 Addleman St
- 3226 Thomas Hickey Dr
- 1332 Jane Ct
- 1972 Essington Rd
- 1610 Parkside Dr
- 1900 Essington Rd
- 1518 Parkside Dr
- 23424 W Winston Ave
- 1508 Parkside Dr
- 4302 Carrington Ln
- 4305 Anthony Ln
- 1805 Brockway Pond Ct
- 1807 Brockway Pond Ct
- 3703 Squires Mill Rd
- 3617 Squires Mill Rd
- 3705 Squires Mill Rd
- 3702 Squires Mill Rd
- 1809 Brockway Pond Ct
- 3704 Squires Mill Rd
- 3700 Squires Mill Rd
- 1808 Brockway Pond Ct
- 1811 Brockway Pond Ct
- 3706 Squires Mill Rd
- 3618 Squires Mill Rd
- 3618 Squires Mill Rd
- 3707 Squires Mill Rd
- 3615 Squires Mill Rd
- 1812 Brockway Pond Ct
- 3616 Squires Mill Rd
- 3708 Squires Mill Rd
- 1810 Brockway Pond Ct
