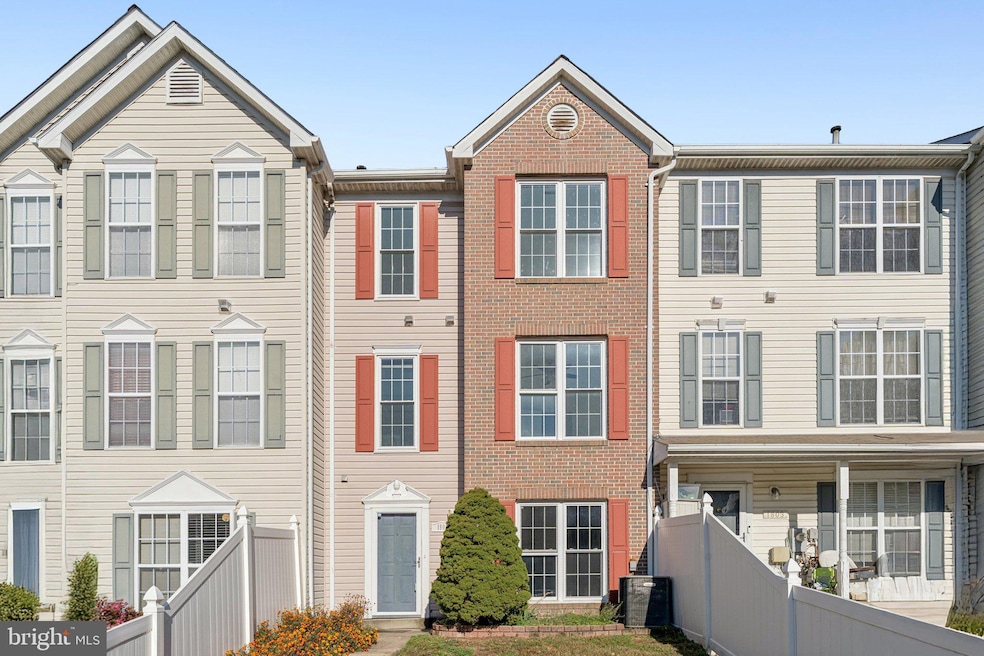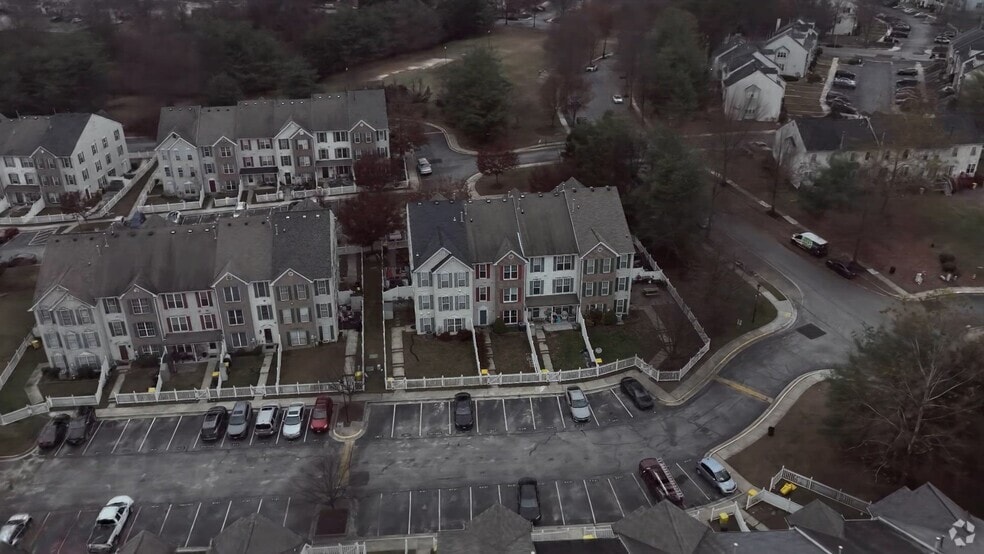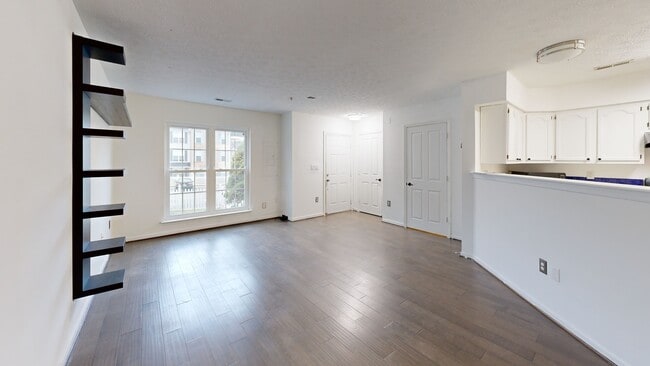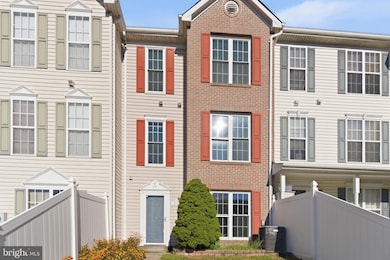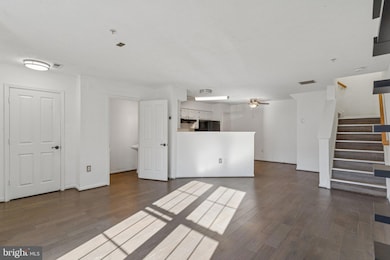
1805 Chatfield Terrace Severn, MD 21144
Estimated payment $2,359/month
Highlights
- Open Floorplan
- Vaulted Ceiling
- Eat-In Kitchen
- Colonial Architecture
- Wood Flooring
- 2-minute walk to Quail Run Dog Park
About This Home
Welcome to 1805 Chatfield Terrace, a bright and beautifully maintained three-level townhome in the Quail Run community. The spacious and flexible living and dining area welcomes you with abundant natural light, while the kitchen offers plenty of cabinet and counter space and a complete suite of black appliances—perfect for daily living and entertaining. Upstairs, you’ll find two generously sized bedrooms, ideal for guests, home office, or family space. The top floor is dedicated to the private owner’s suite, featuring soaring vaulted ceilings, a large walk-in closet, and an ensuite bath for your own peaceful retreat. Outside, enjoy community-maintained green spaces—grass cutting once a month and snow removal included—plus two assigned parking spaces, walking trails, and nearby parks. Just 20 minutes to BWI Airport, 30 minutes to Annapolis, and close to major commuter routes, this home blends convenience with comfort. You’ll love being minutes away from everyday essentials like Sam’s Club, Costco, Anne Arundel Mall, and two Walmarts, as well as two local dog parks and a nearby community park and trails for outdoor fun. Whether you’re starting out or settling in, this home offers the right mix of space, privacy, and location—all in a welcoming Severn neighborhood.
Listing Agent
(240) 393-6756 pedro@monarchdmv.com Real Broker, LLC License #601233 Listed on: 11/07/2025

Townhouse Details
Home Type
- Townhome
Est. Annual Taxes
- $3,440
Year Built
- Built in 1998
Lot Details
- Property is Fully Fenced
- Vinyl Fence
HOA Fees
- $176 Monthly HOA Fees
Home Design
- Colonial Architecture
- Slab Foundation
- Asphalt Roof
- Vinyl Siding
Interior Spaces
- 1,626 Sq Ft Home
- Property has 3 Levels
- Open Floorplan
- Vaulted Ceiling
- Ceiling Fan
- Window Treatments
- Combination Dining and Living Room
- Wood Flooring
- Home Security System
Kitchen
- Eat-In Kitchen
- Gas Oven or Range
- Microwave
- Dishwasher
- Disposal
Bedrooms and Bathrooms
- 3 Bedrooms
- En-Suite Bathroom
Laundry
- Laundry Room
- Dryer
- Washer
Utilities
- Forced Air Heating and Cooling System
- Natural Gas Water Heater
Community Details
- Association fees include management, insurance, snow removal
- Sentry Home Management HOA
- Quail Run South Community
- Quail Run Subdivision
Listing and Financial Details
- Assessor Parcel Number 020457490097219
3D Interior and Exterior Tours
Floorplans
Map
Home Values in the Area
Average Home Value in this Area
Tax History
| Year | Tax Paid | Tax Assessment Tax Assessment Total Assessment is a certain percentage of the fair market value that is determined by local assessors to be the total taxable value of land and additions on the property. | Land | Improvement |
|---|---|---|---|---|
| 2025 | $3,062 | $290,200 | $130,000 | $160,200 |
| 2024 | $3,062 | $279,467 | $0 | $0 |
| 2023 | $2,566 | $268,733 | $0 | $0 |
| 2022 | $2,768 | $258,000 | $125,000 | $133,000 |
| 2021 | $5,419 | $243,167 | $0 | $0 |
| 2020 | $2,611 | $228,333 | $0 | $0 |
| 2019 | $2,557 | $213,500 | $85,000 | $128,500 |
| 2018 | $2,081 | $205,267 | $0 | $0 |
| 2017 | $2,271 | $197,033 | $0 | $0 |
| 2016 | -- | $188,800 | $0 | $0 |
| 2015 | -- | $188,800 | $0 | $0 |
| 2014 | -- | $188,800 | $0 | $0 |
Property History
| Date | Event | Price | List to Sale | Price per Sq Ft | Prior Sale |
|---|---|---|---|---|---|
| 11/07/2025 11/07/25 | For Sale | $359,999 | +56.5% | $221 / Sq Ft | |
| 09/07/2018 09/07/18 | Sold | $230,000 | 0.0% | $141 / Sq Ft | View Prior Sale |
| 08/14/2018 08/14/18 | Pending | -- | -- | -- | |
| 08/11/2018 08/11/18 | For Sale | $230,000 | 0.0% | $141 / Sq Ft | |
| 07/31/2018 07/31/18 | Pending | -- | -- | -- | |
| 07/20/2018 07/20/18 | For Sale | $230,000 | 0.0% | $141 / Sq Ft | |
| 07/18/2018 07/18/18 | Pending | -- | -- | -- | |
| 07/12/2018 07/12/18 | For Sale | $230,000 | 0.0% | $141 / Sq Ft | |
| 09/01/2016 09/01/16 | Rented | $1,650 | 0.0% | -- | |
| 09/01/2016 09/01/16 | Under Contract | -- | -- | -- | |
| 08/01/2016 08/01/16 | For Rent | $1,650 | +3.4% | -- | |
| 07/12/2012 07/12/12 | Rented | $1,595 | 0.0% | -- | |
| 07/11/2012 07/11/12 | Under Contract | -- | -- | -- | |
| 05/16/2012 05/16/12 | For Rent | $1,595 | -- | -- |
Purchase History
| Date | Type | Sale Price | Title Company |
|---|---|---|---|
| Deed | $230,000 | Pasport Title Svcs Llc | |
| Deed | -- | -- | |
| Deed | $189,999 | -- | |
| Deed | $110,000 | -- |
Mortgage History
| Date | Status | Loan Amount | Loan Type |
|---|---|---|---|
| Open | $130,000 | New Conventional | |
| Previous Owner | $220,000 | New Conventional | |
| Closed | -- | No Value Available |
About the Listing Agent

Pedro Meneses is committed to people and service. Founder and now-retired Montgomery County Fire Captain Pedro is known for his inclusive and composed leadership style, which he crafted and refined through his twenty years of service in fire and rescue. The value-system of “people first” which built his career serves as the same foundation for Monarch today.
Pedro's Other Listings
Source: Bright MLS
MLS Number: MDAA2127512
APN: 04-574-90097219
- 1819 Watch House Cir S
- 1707 Severn Tree Ct
- 7836 Canter Ct
- 7802 Canter Ct
- 7921 Heather Mist Dr
- 7954 Heather Mist Dr
- 7929 Canter Ct
- 1407 Cowsill Dr
- 8206 Barrington Ct
- 8018 Brookmead Ct
- 1110 Carinoso Cir
- 7859 Crossbay Dr
- 7714 Sentry Terrace
- 1212 Scattered Pines Ct
- 1628 Stream Valley Overlook
- 7911 Red Globe Ct
- 1409 Sweet Cherry Ct
- 1639 Stream Valley Overlook
- 1454 Graham Farm Cir
- 8238 Saint Francis Dr
- 7929 Canter Ct
- 1729 Barnett Ct
- 7913 Sage Way
- 8077 Brookstone Ct
- 8089 Brookstone Ct
- 8001 Laketowne Ct
- 7714 Sentry Terrace
- 8317 Severn Orchard Cir
- 1797 Lasalle Place
- 1214 Reece Rd
- 1726 Willard Way
- 8439 Pioneer Dr
- 1124 Red Hawk Way
- 1833 Richfield Dr
- 1313 Paul Dr
- 8221 Tomlinson Ct
- 8302 Black Harrier Ln
- 7726 Acrocomia Dr
- 7724 Acrocomia Dr
- 8420 Gale Ln
