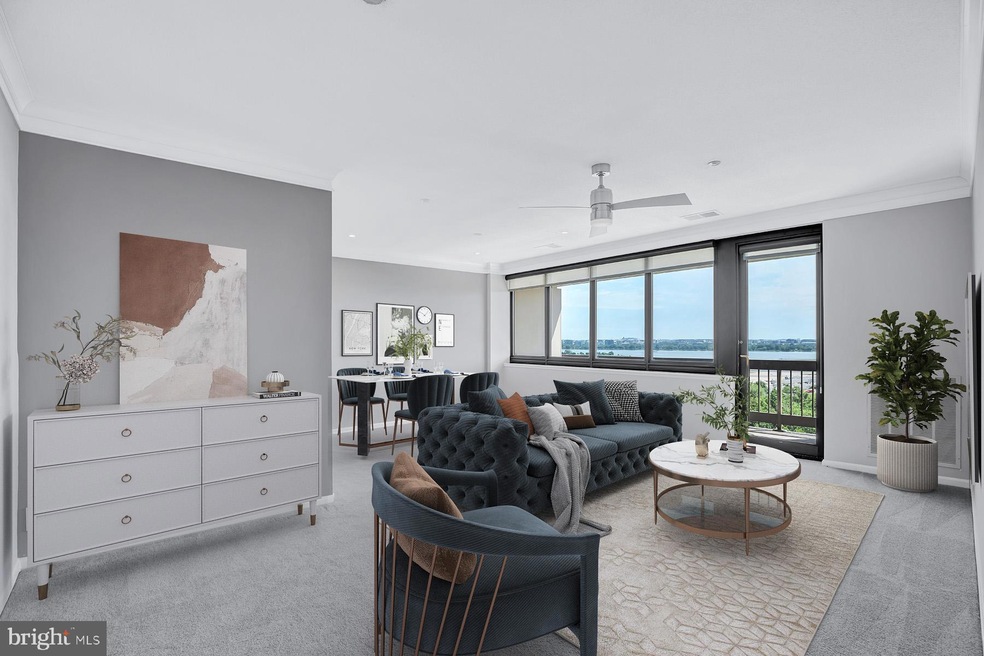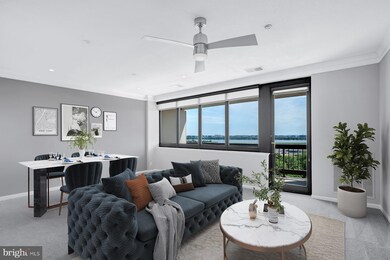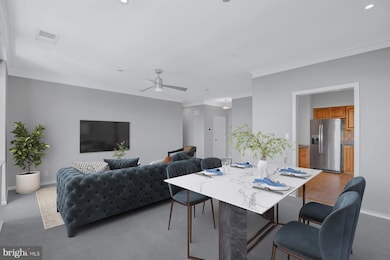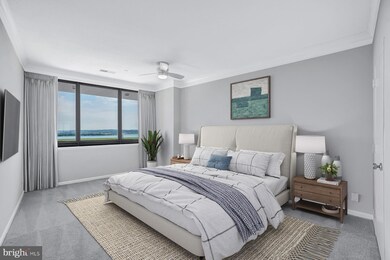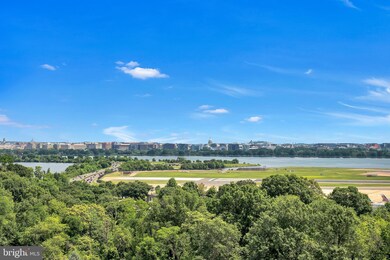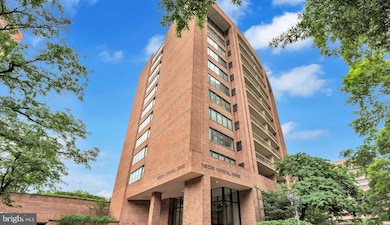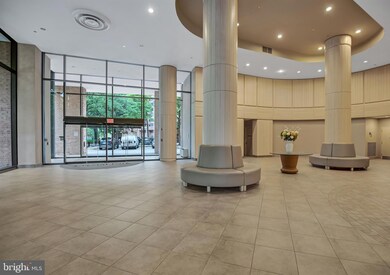
Crystal Park Condos 1805 Crystal Dr Unit 1107S Arlington, VA 22202
Crystal City NeighborhoodHighlights
- Concierge
- 4-minute walk to Crystal City
- 24-Hour Security
- Oakridge Elementary School Rated A-
- Fitness Center
- Penthouse
About This Home
As of October 2024Make this exceptional penthouse condo your new home and experience the best of urban living with stunning views and unmatched amenities. Experience luxury living in this spectacular 2-bedroom, 2-bath penthouse condo with breathtaking views of the Potomac River, ideally situated in the prestigious Crystal Park, at the heart of Crystal City/National Landing. Enjoy unparalleled vistas of the DC skyline, our Nation’s Capital, Reagan National Airport, and the Potomac River from your own home.
This residence features an open floor plan flooded with natural sunlight, thanks to its abundant windows. Enjoy your spacious private balcony off the main living area to soak in the scenic beauty. The kitchen boasts stainless steel appliances and the condo includes a coveted storage unit (#8) and a designated parking space (G2-73). The master bedroom is a serene retreat with a walk-in closet, an ensuite bath, and an additional custom closet. A full-size washer and dryer are conveniently located just off the kitchen.
Crystal Park offers an array of top-tier amenities, including 24/7 front desk service, a large outdoor swimming pool recently renovated, a fitness center, a relaxing sauna, BBQ areas, a library and billiard room, and a stylish community party room that can accommodate 100 guests. Additional perks include a private, secure climate-controlled storage room, and ample guest parking.
Positioned near National Landing, home to Amazon HQ2, this condo is just blocks away from a variety of restaurants, shops, the Crystal City Metro, bus stops, bike paths, Virginia Tech campuses, Whole Foods Market, Fashion Centre at Pentagon City, and Long Bridge Park. Enjoy easy access to I-395, Hwy 1, and Reagan National Airport, making this location as convenient as it is luxurious.
*VS - Virtually Staged Pictures
Last Agent to Sell the Property
KW Metro Center License #0225203538 Listed on: 09/03/2024

Property Details
Home Type
- Condominium
Est. Annual Taxes
- $6,927
Year Built
- Built in 1984
HOA Fees
- $1,177 Monthly HOA Fees
Parking
- Assigned parking located at #G2-73
- Front Facing Garage
- Parking Space Conveys
- Secure Parking
Property Views
- Panoramic
- Woods
Home Design
- Penthouse
- Contemporary Architecture
- Brick Exterior Construction
Interior Spaces
- 1,224 Sq Ft Home
- Property has 1 Level
- Open Floorplan
- Crown Molding
- Ceiling Fan
- Recessed Lighting
- Window Treatments
- Combination Dining and Living Room
Kitchen
- Electric Oven or Range
- Microwave
- Dishwasher
- Stainless Steel Appliances
- Disposal
Flooring
- Carpet
- Ceramic Tile
Bedrooms and Bathrooms
- 2 Main Level Bedrooms
- En-Suite Bathroom
- Walk-In Closet
- 2 Full Bathrooms
- Bathtub with Shower
Laundry
- Laundry in unit
- Dryer
- Washer
Home Security
- Exterior Cameras
- Monitored
Outdoor Features
- Water Oriented
- River Nearby
Schools
- Oakridge Elementary School
- Gunston Middle School
- Wakefield High School
Utilities
- Forced Air Heating and Cooling System
- Electric Water Heater
Additional Features
- Accessible Elevator Installed
- Property is in excellent condition
Listing and Financial Details
- Assessor Parcel Number 34-020-219
Community Details
Overview
- Association fees include common area maintenance, exterior building maintenance, management, pool(s), reserve funds, sauna, snow removal, trash, water
- High-Rise Condominium
- Crystal Park Condos
- Crystal Park Community
- Crystal Park S Subdivision
- Property Manager
Amenities
- Concierge
- Picnic Area
- Common Area
- Billiard Room
- Meeting Room
- Party Room
- Elevator
Recreation
Pet Policy
- No Pets Allowed
Security
- 24-Hour Security
- Front Desk in Lobby
- Fire and Smoke Detector
- Fire Sprinkler System
Ownership History
Purchase Details
Home Financials for this Owner
Home Financials are based on the most recent Mortgage that was taken out on this home.Purchase Details
Home Financials for this Owner
Home Financials are based on the most recent Mortgage that was taken out on this home.Purchase Details
Purchase Details
Home Financials for this Owner
Home Financials are based on the most recent Mortgage that was taken out on this home.Similar Homes in Arlington, VA
Home Values in the Area
Average Home Value in this Area
Purchase History
| Date | Type | Sale Price | Title Company |
|---|---|---|---|
| Deed | $649,000 | Old Republic National Title In | |
| Warranty Deed | $525,000 | -- | |
| Quit Claim Deed | -- | -- | |
| Deed | $255,000 | -- |
Mortgage History
| Date | Status | Loan Amount | Loan Type |
|---|---|---|---|
| Open | $616,550 | New Conventional | |
| Previous Owner | $330,000 | Stand Alone Refi Refinance Of Original Loan | |
| Previous Owner | $242,250 | No Value Available |
Property History
| Date | Event | Price | Change | Sq Ft Price |
|---|---|---|---|---|
| 10/21/2024 10/21/24 | Sold | $649,000 | 0.0% | $530 / Sq Ft |
| 09/15/2024 09/15/24 | Pending | -- | -- | -- |
| 09/03/2024 09/03/24 | For Sale | $649,000 | -- | $530 / Sq Ft |
Tax History Compared to Growth
Tax History
| Year | Tax Paid | Tax Assessment Tax Assessment Total Assessment is a certain percentage of the fair market value that is determined by local assessors to be the total taxable value of land and additions on the property. | Land | Improvement |
|---|---|---|---|---|
| 2025 | $7,284 | $705,100 | $106,500 | $598,600 |
| 2024 | $7,185 | $695,500 | $106,500 | $589,000 |
| 2023 | $6,928 | $672,600 | $106,500 | $566,100 |
| 2022 | $6,928 | $672,600 | $106,500 | $566,100 |
| 2021 | $6,703 | $650,800 | $49,000 | $601,800 |
| 2020 | $5,805 | $565,800 | $49,000 | $516,800 |
| 2019 | $5,664 | $552,000 | $49,000 | $503,000 |
| 2018 | $5,508 | $547,500 | $49,000 | $498,500 |
| 2017 | $5,209 | $517,800 | $49,000 | $468,800 |
| 2016 | $5,048 | $509,400 | $49,000 | $460,400 |
| 2015 | $4,993 | $501,300 | $49,000 | $452,300 |
| 2014 | -- | $471,100 | $49,000 | $422,100 |
Agents Affiliated with this Home
-
Nicole M. McCullar

Seller's Agent in 2024
Nicole M. McCullar
KW Metro Center
(703) 883-7629
5 in this area
89 Total Sales
-
Mercy Lugo-Struthers

Buyer's Agent in 2024
Mercy Lugo-Struthers
Casals, Realtors
(703) 861-6510
1 in this area
700 Total Sales
About Crystal Park Condos
Map
Source: Bright MLS
MLS Number: VAAR2048078
APN: 34-020-219
- 1805 Crystal Dr Unit 1110S
- 1805 Crystal Dr Unit 403S
- 1805 Crystal Dr Unit 301S
- 1805 Crystal Dr Unit 1016S
- 1805 Crystal Dr Unit 504S
- 1805 Crystal Dr Unit 1109S
- 1805 Crystal Dr Unit 1011S
- 1805 Crystal Dr Unit 713S
- 1300 Crystal Dr Unit 1210S
- 1300 Crystal Dr Unit 1408S
- 1300 Crystal Dr Unit PH3S
- 1300 Crystal Dr Unit 901S
- 618 20th St S
- 618 19th St S
- 1211 S Eads St Unit 1701
- 1211 S Eads St Unit 401
- 1211 S Eads St Unit 604
- 1211 S Eads St Unit 804
- 730 22nd St S
- 801 23rd St S
