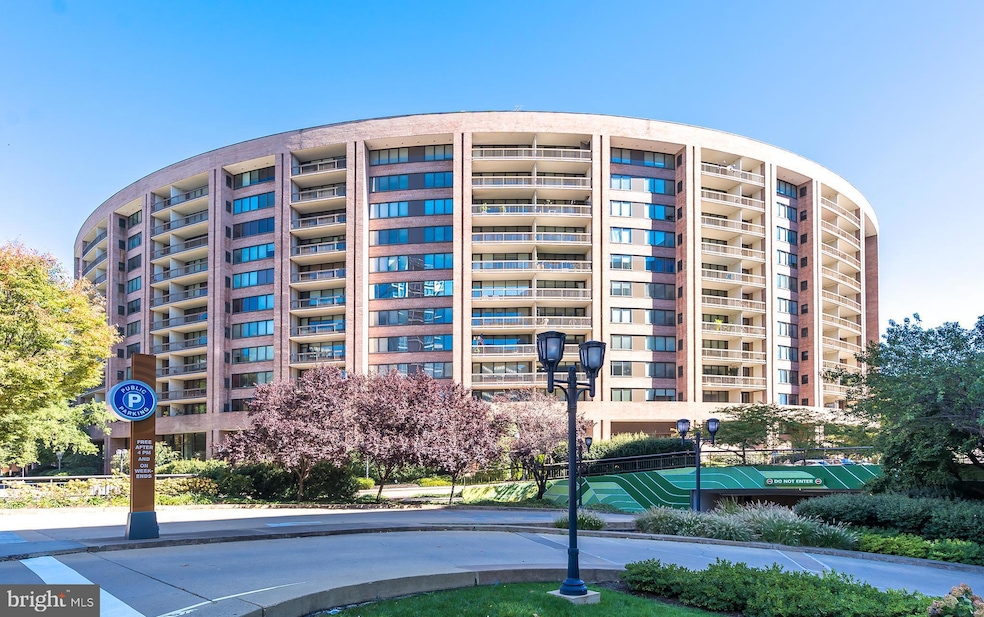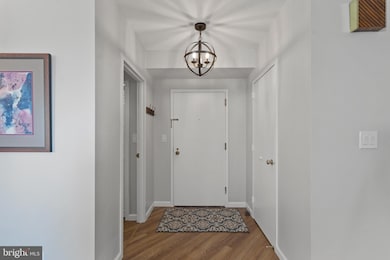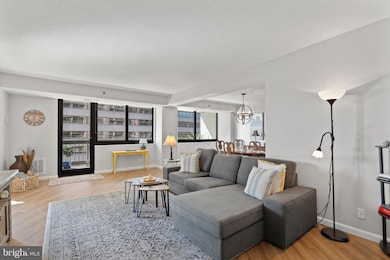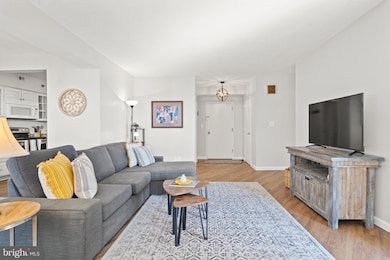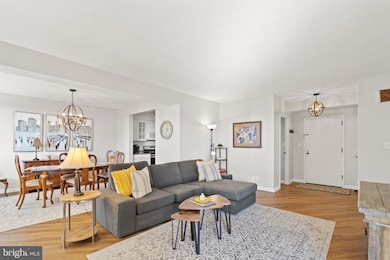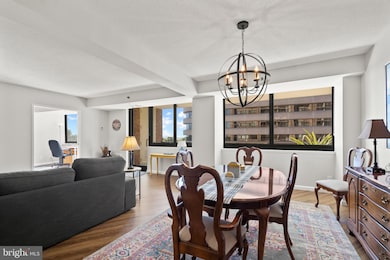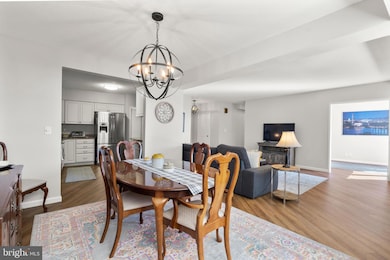
Crystal Park Condos 1805 Crystal Dr Unit 613S Arlington, VA 22202
Crystal City NeighborhoodHighlights
- Concierge
- 4-minute walk to Crystal City
- Open Floorplan
- Oakridge Elementary School Rated A-
- Fitness Center
- Main Floor Bedroom
About This Home
As of September 2024WELCOME to Unit 613S, a stunning 3-bedroom, 2-bathroom condo situated directly across from Amazon's East Coast Headquarters in Crystal City. This beautifully renovated condo, located in the prestigious Crystal Park building, offers open-concept living at its finest. The light-filled unit features two full baths, a gourmet kitchen with stainless steel appliances, updated luxury Coretec flooring throughout, and modern lighting. The primary bedroom features two walk-in closets and an ensuite full bathroom. The second bedroom offers 2 large closets and is conveniently located close to the 2nd full bathroom. The third bedroom can easily be transformed into an office or den. The expansive covered balcony provides breathtaking views of Crystal City. The condo also includes one assigned garage parking space. LOCATION: Commuting is effortless, with the Pentagon, the White House, Capitol Hill, and Reagan National Airport just minutes away. The walkability of this home is incredible, with the Crystal City Metro Station (Blue & Yellow Line), the Fashion Centre at Pentagon City, Pentagon Row, and numerous restaurants on 23rd Street S and Crystal Drive all within steps. Additionally, the Capital Bikeshare station at the front of the building offers easy access to bike rentals for exploring the area. The Mount Vernon Trail is minutes away, and Long Bridge Park and Recreation Center are nearby, as well as Whole Foods, Costco, and the Aurora Hills Arlington County Library. Unit 613S provides luxurious living in a prime location, offering easy access to everything the Washington, DC metropolitan area has to offer. Don’t miss the opportunity to make this exceptional home your own.
Property Details
Home Type
- Condominium
Est. Annual Taxes
- $7,840
Year Built
- Built in 1984
HOA Fees
- $1,481 Monthly HOA Fees
Parking
- Assigned parking located at #G-53
Home Design
- Brick Exterior Construction
Interior Spaces
- 1,523 Sq Ft Home
- Property has 1 Level
- Open Floorplan
- Window Treatments
- Living Room
- Dining Room
Kitchen
- Stove
- Built-In Microwave
- Ice Maker
- Dishwasher
- Stainless Steel Appliances
- Upgraded Countertops
- Disposal
Flooring
- Laminate
- Ceramic Tile
Bedrooms and Bathrooms
- 3 Main Level Bedrooms
- En-Suite Primary Bedroom
- En-Suite Bathroom
- Walk-In Closet
- 2 Full Bathrooms
- Bathtub with Shower
- Walk-in Shower
Laundry
- Laundry in unit
- Dryer
- Washer
Schools
- Oakridge Elementary School
- Gunston Middle School
- Wakefield High School
Utilities
- Forced Air Heating and Cooling System
- Natural Gas Water Heater
Additional Features
- Accessible Elevator Installed
- Urban Location
Listing and Financial Details
- Assessor Parcel Number 34-020-135
Community Details
Overview
- Association fees include sewer, trash, water, common area maintenance, exterior building maintenance, lawn maintenance, management, parking fee, pool(s), snow removal, sauna
- High-Rise Condominium
- Crystal Park Condominium Condos
- Crystal Park Community
- Crystal Park S Subdivision
Amenities
- Concierge
- Picnic Area
- Meeting Room
- Party Room
Recreation
Pet Policy
- No Pets Allowed
Security
- Front Desk in Lobby
- Resident Manager or Management On Site
Map
About Crystal Park Condos
Home Values in the Area
Average Home Value in this Area
Property History
| Date | Event | Price | Change | Sq Ft Price |
|---|---|---|---|---|
| 09/26/2024 09/26/24 | Sold | $850,000 | -3.3% | $558 / Sq Ft |
| 06/28/2024 06/28/24 | For Sale | $879,000 | 0.0% | $577 / Sq Ft |
| 03/04/2021 03/04/21 | Rented | $3,400 | -8.0% | -- |
| 03/03/2021 03/03/21 | For Rent | $3,695 | 0.0% | -- |
| 03/01/2021 03/01/21 | Under Contract | -- | -- | -- |
| 01/11/2021 01/11/21 | For Rent | $3,695 | 0.0% | -- |
| 02/27/2020 02/27/20 | Sold | $789,000 | 0.0% | $518 / Sq Ft |
| 02/09/2020 02/09/20 | Pending | -- | -- | -- |
| 01/29/2020 01/29/20 | For Sale | $789,000 | 0.0% | $518 / Sq Ft |
| 04/06/2019 04/06/19 | Rented | $3,000 | 0.0% | -- |
| 03/18/2019 03/18/19 | Price Changed | $3,000 | -9.1% | $2 / Sq Ft |
| 03/11/2019 03/11/19 | For Rent | $3,300 | 0.0% | -- |
| 11/29/2018 11/29/18 | Sold | $610,000 | -1.6% | $401 / Sq Ft |
| 11/13/2018 11/13/18 | For Sale | $619,995 | 0.0% | $407 / Sq Ft |
| 11/09/2018 11/09/18 | Pending | -- | -- | -- |
| 11/05/2018 11/05/18 | Price Changed | $619,995 | 0.0% | $407 / Sq Ft |
| 10/19/2018 10/19/18 | Price Changed | $619,997 | 0.0% | $407 / Sq Ft |
| 10/10/2018 10/10/18 | For Sale | $619,999 | +18.1% | $407 / Sq Ft |
| 07/19/2016 07/19/16 | Sold | $525,000 | -6.3% | $345 / Sq Ft |
| 06/08/2016 06/08/16 | Pending | -- | -- | -- |
| 06/01/2016 06/01/16 | Price Changed | $560,000 | -2.6% | $368 / Sq Ft |
| 04/19/2016 04/19/16 | Price Changed | $575,000 | -4.0% | $378 / Sq Ft |
| 01/27/2016 01/27/16 | For Sale | $599,000 | +14.1% | $393 / Sq Ft |
| 12/30/2015 12/30/15 | Off Market | $525,000 | -- | -- |
| 11/19/2015 11/19/15 | Price Changed | $599,000 | -4.8% | $393 / Sq Ft |
| 10/09/2015 10/09/15 | For Sale | $629,000 | -- | $413 / Sq Ft |
Tax History
| Year | Tax Paid | Tax Assessment Tax Assessment Total Assessment is a certain percentage of the fair market value that is determined by local assessors to be the total taxable value of land and additions on the property. | Land | Improvement |
|---|---|---|---|---|
| 2024 | $7,840 | $759,000 | $132,500 | $626,500 |
| 2023 | $7,818 | $759,000 | $132,500 | $626,500 |
| 2022 | $7,818 | $759,000 | $132,500 | $626,500 |
| 2021 | $7,653 | $743,000 | $60,900 | $682,100 |
| 2020 | $6,647 | $647,900 | $60,900 | $587,000 |
| 2019 | $6,594 | $642,700 | $60,900 | $581,800 |
| 2018 | $6,413 | $637,500 | $60,900 | $576,600 |
| 2017 | $6,072 | $603,600 | $60,900 | $542,700 |
| 2016 | $6,176 | $623,200 | $60,900 | $562,300 |
| 2015 | $5,878 | $590,200 | $60,900 | $529,300 |
| 2014 | $5,655 | $567,800 | $60,900 | $506,900 |
Mortgage History
| Date | Status | Loan Amount | Loan Type |
|---|---|---|---|
| Previous Owner | $710,100 | New Conventional | |
| Previous Owner | $458,541 | No Value Available | |
| Previous Owner | -- | No Value Available | |
| Previous Owner | $446,250 | New Conventional | |
| Previous Owner | $265,000 | New Conventional | |
| Previous Owner | $200,000 | Unknown | |
| Previous Owner | $275,000 | New Conventional |
Deed History
| Date | Type | Sale Price | Title Company |
|---|---|---|---|
| Deed | $850,000 | Ratified Title | |
| Deed | $789,000 | Commonwealth Land Title | |
| Deed | $610,000 | None Available | |
| Deed | -- | -- | |
| Warranty Deed | $525,000 | Attorney |
Similar Homes in Arlington, VA
Source: Bright MLS
MLS Number: VAAR2045508
APN: 34-020-135
- 1805 Crystal Dr Unit 208S
- 1805 Crystal Dr Unit 713S
- 1300 Crystal Dr Unit 403S
- 1300 Crystal Dr Unit 1204S
- 1300 Crystal Dr Unit 1005S
- 1300 Crystal Dr Unit 604S
- 1300 Crystal Dr Unit 1210S
- 1300 Crystal Dr Unit 701S
- 1300 Crystal Dr Unit PH3S
- 1300 Crystal Dr Unit 901S
- 1211 S Eads St Unit 401
- 1211 S Eads St Unit 604
- 1211 S Eads St Unit 804
- 1705 S Hayes St Unit B
- 923 20th St S
- 2807 S Grant St
- 1023 21st St S
- 2651 Fort Scott Dr
- 1034 22nd St S
- 2024 S Kent St
