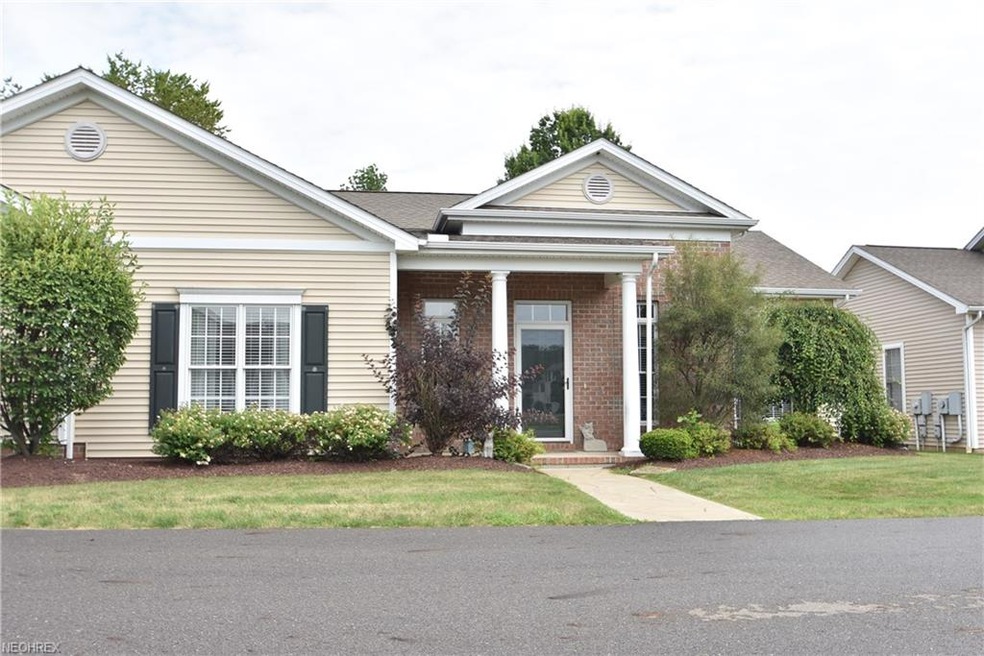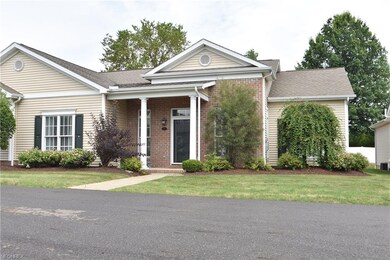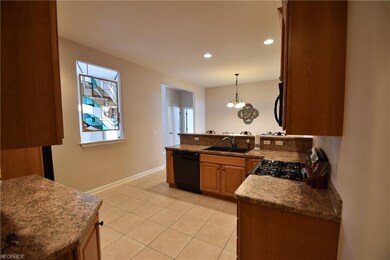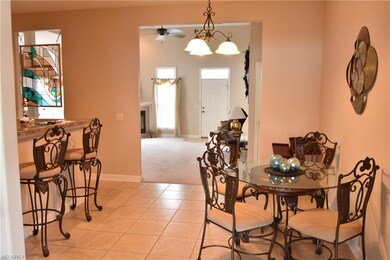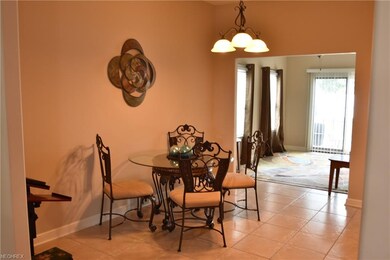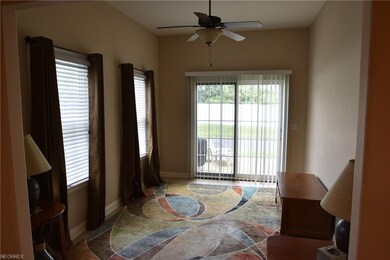
1805 E Western Reserve Rd Unit 27 Youngstown, OH 44514
Estimated Value: $266,000 - $321,000
Highlights
- 1 Fireplace
- 2 Car Direct Access Garage
- Forced Air Heating and Cooling System
- Springfield Elementary School Rated A-
- Patio
About This Home
As of December 2018Awesome ranch condo in the Hampton Ridge community! Very well maintained 2 bedroom, 2 full bath condo with a large living room that has a gas burning fireplace with an adjacent dining room for all your holiday dinners. The large kitchen features a breakfast bar and dinette along with a sun room off the kitchen to enjoy your morning coffee. The master bedroom has a large walk-in closet along with a beautifully updated master bathroom that includes a walk-in shower, garden tub and dual sinks with granite countertops. Storage will not be a problem here with ample closets everywhere! Nothing to do but move right in and start enjoying the carefree condo living lifestyle! Call today before its gone!
Last Agent to Sell the Property
Mayo & Associates, Inc. License #2016002608 Listed on: 08/03/2018
Last Buyer's Agent
Richard O'Brien
Deleted Agent License #402914
Property Details
Home Type
- Condominium
Est. Annual Taxes
- $2,174
Year Built
- Built in 2006
Lot Details
- 2,396
HOA Fees
- $202 Monthly HOA Fees
Home Design
- Brick Exterior Construction
- Asphalt Roof
- Vinyl Construction Material
Interior Spaces
- 1,620 Sq Ft Home
- 1-Story Property
- 1 Fireplace
Kitchen
- Built-In Oven
- Range
- Microwave
- Dishwasher
- Disposal
Bedrooms and Bathrooms
- 2 Bedrooms
- 2 Full Bathrooms
Laundry
- Dryer
- Washer
Parking
- 2 Car Direct Access Garage
- Garage Door Opener
Outdoor Features
- Patio
Utilities
- Forced Air Heating and Cooling System
- Heating System Uses Gas
Community Details
- Association fees include exterior building, landscaping, property management, reserve fund, snow removal, trash removal
- Hampton Rdg Condo Community
Listing and Financial Details
- Assessor Parcel Number 01-181-0-075.00-0
Ownership History
Purchase Details
Home Financials for this Owner
Home Financials are based on the most recent Mortgage that was taken out on this home.Purchase Details
Home Financials for this Owner
Home Financials are based on the most recent Mortgage that was taken out on this home.Purchase Details
Home Financials for this Owner
Home Financials are based on the most recent Mortgage that was taken out on this home.Purchase Details
Home Financials for this Owner
Home Financials are based on the most recent Mortgage that was taken out on this home.Similar Homes in Youngstown, OH
Home Values in the Area
Average Home Value in this Area
Purchase History
| Date | Buyer | Sale Price | Title Company |
|---|---|---|---|
| Gerard W Cerimele | -- | -- | |
| Brady Cynthia G | -- | -- | |
| Brady Cynthia G | -- | -- | |
| Brady Cynthia G | $171,000 | Attorney |
Mortgage History
| Date | Status | Borrower | Loan Amount |
|---|---|---|---|
| Closed | Brady Cynthia G | -- | |
| Previous Owner | Brady Cynthia G | -- | |
| Previous Owner | Brady Cynthia G | -- | |
| Previous Owner | Brady Cynthia G | $120,000 |
Property History
| Date | Event | Price | Change | Sq Ft Price |
|---|---|---|---|---|
| 12/28/2018 12/28/18 | Sold | $155,000 | -11.4% | $96 / Sq Ft |
| 12/07/2018 12/07/18 | Pending | -- | -- | -- |
| 11/26/2018 11/26/18 | Price Changed | $175,000 | -4.1% | $108 / Sq Ft |
| 10/15/2018 10/15/18 | Price Changed | $182,500 | -3.9% | $113 / Sq Ft |
| 09/19/2018 09/19/18 | Price Changed | $189,900 | -2.9% | $117 / Sq Ft |
| 08/22/2018 08/22/18 | Price Changed | $195,500 | -2.0% | $121 / Sq Ft |
| 08/03/2018 08/03/18 | For Sale | $199,500 | -- | $123 / Sq Ft |
Tax History Compared to Growth
Tax History
| Year | Tax Paid | Tax Assessment Tax Assessment Total Assessment is a certain percentage of the fair market value that is determined by local assessors to be the total taxable value of land and additions on the property. | Land | Improvement |
|---|---|---|---|---|
| 2024 | $2,841 | $70,440 | $11,550 | $58,890 |
| 2023 | $2,793 | $70,440 | $11,550 | $58,890 |
| 2022 | $2,442 | $55,250 | $8,750 | $46,500 |
| 2021 | $2,461 | $55,250 | $8,750 | $46,500 |
| 2020 | $2,474 | $55,250 | $8,750 | $46,500 |
| 2019 | $2,205 | $47,500 | $8,750 | $38,750 |
| 2018 | $2,177 | $47,500 | $8,750 | $38,750 |
| 2017 | $2,202 | $47,500 | $8,750 | $38,750 |
| 2016 | $2,231 | $48,180 | $8,750 | $39,430 |
| 2015 | $2,170 | $48,180 | $8,750 | $39,430 |
| 2014 | $2,180 | $48,180 | $8,750 | $39,430 |
| 2013 | $2,159 | $48,180 | $8,750 | $39,430 |
Agents Affiliated with this Home
-
Rachel Liguore

Seller's Agent in 2018
Rachel Liguore
Mayo & Associates, Inc.
(330) 502-8805
54 Total Sales
-

Buyer's Agent in 2018
Richard O'Brien
Deleted Agent
Map
Source: MLS Now
MLS Number: 4025082
APN: 01-181-0-075.00-0
- 1805 E Western Reserve Rd Unit 6
- 8550 Ivy Hill Dr Unit 16
- 0 Ivy Hill Dr
- 9151 Springfield Rd Unit 1603
- 9151 Springfield Rd Unit 703
- 8770 Chesterton Dr
- 8340 Wildflower Ln
- 2432 Shepherds Ridge
- 0 Springfield Rd Unit 5017378
- 146 Heron Bay Dr
- 820 Southwestern Run Unit 43
- Lot #1 Heritage Trail
- 810 Southwestern Run Unit 19
- 695 E Western Reserve Rd Unit 1001
- 31 Shores Dr
- 28 Shores Dr
- 30 Shores Dr
- 8386 Hilltop Dr
- 8187 N Lima Rd
- 24 Shores Dr
- 1805 E Western Reserve Rd Unit 84
- 1805 E Western Reserve Rd Unit 80
- 1805 E Western Reserve Rd Unit 18
- 1805 E Western Reserve Rd Unit 70
- 1805 E Western Reserve Rd Unit 17
- 1805 E Western Reserve Rd Unit 86
- 1805 E Western Reserve Rd Unit 68
- 1805 E Western Reserve Rd Unit 16
- 1805 E Western Reserve Rd Unit 46
- 1805 E Western Reserve Rd Unit 2
- 1805 E Western Reserve Rd Unit 43
- 1805 E Western Reserve Rd Unit 57
- 1805 E Western Reserve Rd Unit 36
- 1805 E Western Reserve Rd Unit 69
- 1805 E Western Reserve Rd Unit 30
- 1805 E Western Reserve Rd Unit 29
- 1805 E Western Reserve Rd Unit 62
- 1805 E Western Reserve Rd Unit 61
- 1805 E Western Reserve Rd Unit 28
- 1805 E Western Reserve Rd Unit 27
