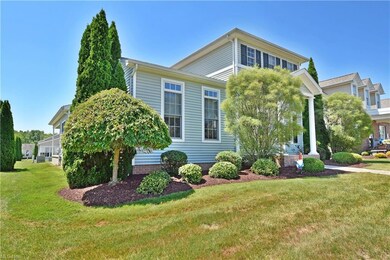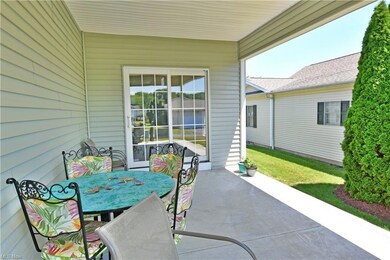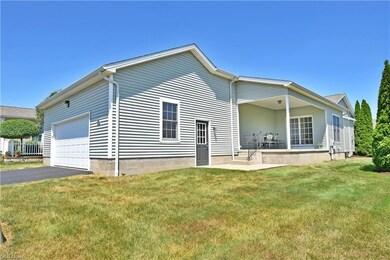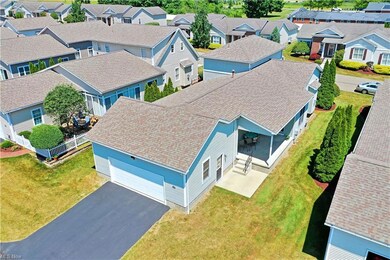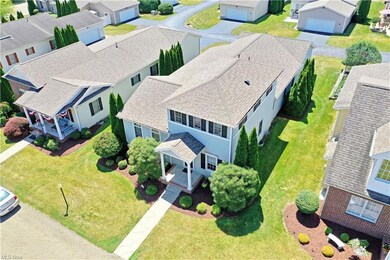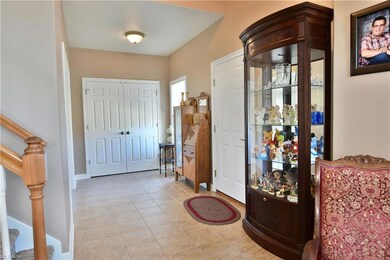
1805 E Western Reserve Rd Unit 46 Youngstown, OH 44514
Estimated Value: $402,000 - $433,000
Highlights
- 1 Fireplace
- 2 Car Attached Garage
- Villa
- Springfield Elementary School Rated A-
- Forced Air Heating and Cooling System
About This Home
As of July 2022An incredible opportunity in a desirable Springfield location, this stunning three-bedroom condo is a treasure to be seen! Offering an expansive, two-story layout with a full basement, this residence is nestled away in a unique community, all set in an advantageous location close to local shopping and restaurant districts alike. The long running home bestows rear garage entry with a large, covered side patio for warm summer day relaxation. A pillar lined formal entry way leads into a robust tiled foyer alluding to a carpeted stairway. Tall ceilings with like styled windows fill the great room as cherry-colored hardwoods run below. A fireplace awaits the far wall. The first-floor guest bedroom branches away nearby, tying into instant foyer access while a full bath accompanies mid hall. The substantial kitchen and dining areas bath in the natural light of sliding a patio doors and picture windows. Stainless appliances grace the tiled flooring as laundry is located near garage access. The master suite completes the floor with its oversized footprint, walk in closet and lavish full bath with soaking tub, bespoke shower and dual vanity. Upstairs, a lounge and second full bath mark the landing with a third bedroom just around the corner. Call today to schedule your private showing.
Last Agent to Sell the Property
Brokers Realty Group License #2018001628 Listed on: 07/01/2022
Property Details
Home Type
- Condominium
Est. Annual Taxes
- $3,449
Year Built
- Built in 2003
Lot Details
- 3,093
HOA Fees
- $255 Monthly HOA Fees
Parking
- 2 Car Attached Garage
Home Design
- Villa
- Asphalt Roof
- Vinyl Construction Material
Interior Spaces
- 2,317 Sq Ft Home
- 2-Story Property
- 1 Fireplace
Kitchen
- Range
- Microwave
- Dishwasher
Bedrooms and Bathrooms
- 3 Bedrooms | 2 Main Level Bedrooms
Utilities
- Forced Air Heating and Cooling System
- Heating System Uses Gas
Listing and Financial Details
- Assessor Parcel Number 01-181-0-036.00-0
Community Details
Overview
- Association fees include insurance, exterior building, landscaping, property management, reserve fund, snow removal, trash removal
- Hampton Rdg Condo Community
Amenities
- No Laundry Facilities
Pet Policy
- Pets Allowed
Ownership History
Purchase Details
Home Financials for this Owner
Home Financials are based on the most recent Mortgage that was taken out on this home.Purchase Details
Home Financials for this Owner
Home Financials are based on the most recent Mortgage that was taken out on this home.Purchase Details
Home Financials for this Owner
Home Financials are based on the most recent Mortgage that was taken out on this home.Purchase Details
Home Financials for this Owner
Home Financials are based on the most recent Mortgage that was taken out on this home.Purchase Details
Home Financials for this Owner
Home Financials are based on the most recent Mortgage that was taken out on this home.Purchase Details
Home Financials for this Owner
Home Financials are based on the most recent Mortgage that was taken out on this home.Similar Homes in Youngstown, OH
Home Values in the Area
Average Home Value in this Area
Purchase History
| Date | Buyer | Sale Price | Title Company |
|---|---|---|---|
| Hull Cary | $310,000 | -- | |
| Finocchio Dale N | -- | -- | |
| Finocchio Dale N | -- | -- | |
| Finocchio Dale N | $228,000 | None Available | |
| Howard Ii Lonnie C | $207,000 | Attorney | |
| Nuzzo Michael W | $201,600 | -- |
Mortgage History
| Date | Status | Borrower | Loan Amount |
|---|---|---|---|
| Previous Owner | Finocchio Dale N | -- | |
| Previous Owner | Finocchio Dale N | -- | |
| Previous Owner | Finocchio Dale N | $202,500 | |
| Previous Owner | Nuzzo Michael W | $54,000 | |
| Previous Owner | Nuzzo Michael W | $25,000 | |
| Previous Owner | Nuzzo Michael W | $150,000 |
Property History
| Date | Event | Price | Change | Sq Ft Price |
|---|---|---|---|---|
| 07/29/2022 07/29/22 | Sold | $310,000 | +5.1% | $134 / Sq Ft |
| 07/01/2022 07/01/22 | Pending | -- | -- | -- |
| 07/01/2022 07/01/22 | For Sale | $295,000 | +31.1% | $127 / Sq Ft |
| 05/01/2017 05/01/17 | Sold | $225,000 | -4.2% | $97 / Sq Ft |
| 03/15/2017 03/15/17 | Pending | -- | -- | -- |
| 03/08/2017 03/08/17 | For Sale | $234,900 | +13.5% | $101 / Sq Ft |
| 09/30/2015 09/30/15 | Sold | $207,000 | -11.9% | $89 / Sq Ft |
| 09/09/2015 09/09/15 | Pending | -- | -- | -- |
| 06/16/2015 06/16/15 | For Sale | $235,000 | -- | $101 / Sq Ft |
Tax History Compared to Growth
Tax History
| Year | Tax Paid | Tax Assessment Tax Assessment Total Assessment is a certain percentage of the fair market value that is determined by local assessors to be the total taxable value of land and additions on the property. | Land | Improvement |
|---|---|---|---|---|
| 2024 | $4,232 | $104,960 | $11,550 | $93,410 |
| 2023 | $4,161 | $104,960 | $11,550 | $93,410 |
| 2022 | $3,424 | $77,490 | $10,500 | $66,990 |
| 2021 | $3,450 | $77,490 | $10,500 | $66,990 |
| 2020 | $3,469 | $77,490 | $10,500 | $66,990 |
| 2019 | $3,076 | $66,330 | $10,500 | $55,830 |
| 2018 | $3,038 | $66,330 | $10,500 | $55,830 |
| 2017 | $3,024 | $66,330 | $10,500 | $55,830 |
| 2016 | $3,013 | $65,110 | $10,500 | $54,610 |
| 2015 | $2,932 | $65,110 | $10,500 | $54,610 |
| 2014 | $2,945 | $65,110 | $10,500 | $54,610 |
| 2013 | $2,917 | $65,110 | $10,500 | $54,610 |
Agents Affiliated with this Home
-
Troy Polis

Seller's Agent in 2022
Troy Polis
Brokers Realty Group
(330) 423-5442
208 Total Sales
-
Sue Filipovich

Buyer's Agent in 2022
Sue Filipovich
Burgan Real Estate
(330) 599-9336
48 Total Sales
-
David Klacik

Seller's Agent in 2017
David Klacik
Klacik Real Estate
(330) 507-1256
106 Total Sales
-
P
Buyer's Agent in 2017
Patti Huggins
Deleted Agent
-
Lucille Ambrosia
L
Seller's Agent in 2015
Lucille Ambrosia
Howard Hanna
(330) 518-1184
14 Total Sales
-
Deborah Dancker
D
Buyer's Agent in 2015
Deborah Dancker
Howard Hanna
51 Total Sales
Map
Source: MLS Now
MLS Number: 4388022
APN: 01-181-0-036.00-0
- 1805 E Western Reserve Rd Unit 6
- 8550 Ivy Hill Dr Unit 16
- 0 Ivy Hill Dr
- 9151 Springfield Rd Unit 1603
- 9151 Springfield Rd Unit 703
- 8770 Chesterton Dr
- 8340 Wildflower Ln
- 2432 Shepherds Ridge
- 0 Springfield Rd Unit 5017378
- 146 Heron Bay Dr
- 820 Southwestern Run Unit 43
- Lot #1 Heritage Trail
- 810 Southwestern Run Unit 19
- 695 E Western Reserve Rd Unit 1001
- 31 Shores Dr
- 28 Shores Dr
- 30 Shores Dr
- 8386 Hilltop Dr
- 8187 N Lima Rd
- 24 Shores Dr
- 1805 E Western Reserve Rd Unit 84
- 1805 E Western Reserve Rd Unit 80
- 1805 E Western Reserve Rd Unit 18
- 1805 E Western Reserve Rd Unit 70
- 1805 E Western Reserve Rd Unit 17
- 1805 E Western Reserve Rd Unit 86
- 1805 E Western Reserve Rd Unit 68
- 1805 E Western Reserve Rd Unit 16
- 1805 E Western Reserve Rd Unit 46
- 1805 E Western Reserve Rd Unit 2
- 1805 E Western Reserve Rd Unit 43
- 1805 E Western Reserve Rd Unit 57
- 1805 E Western Reserve Rd Unit 36
- 1805 E Western Reserve Rd Unit 69
- 1805 E Western Reserve Rd Unit 30
- 1805 E Western Reserve Rd Unit 29
- 1805 E Western Reserve Rd Unit 62
- 1805 E Western Reserve Rd Unit 61
- 1805 E Western Reserve Rd Unit 28
- 1805 E Western Reserve Rd Unit 27

