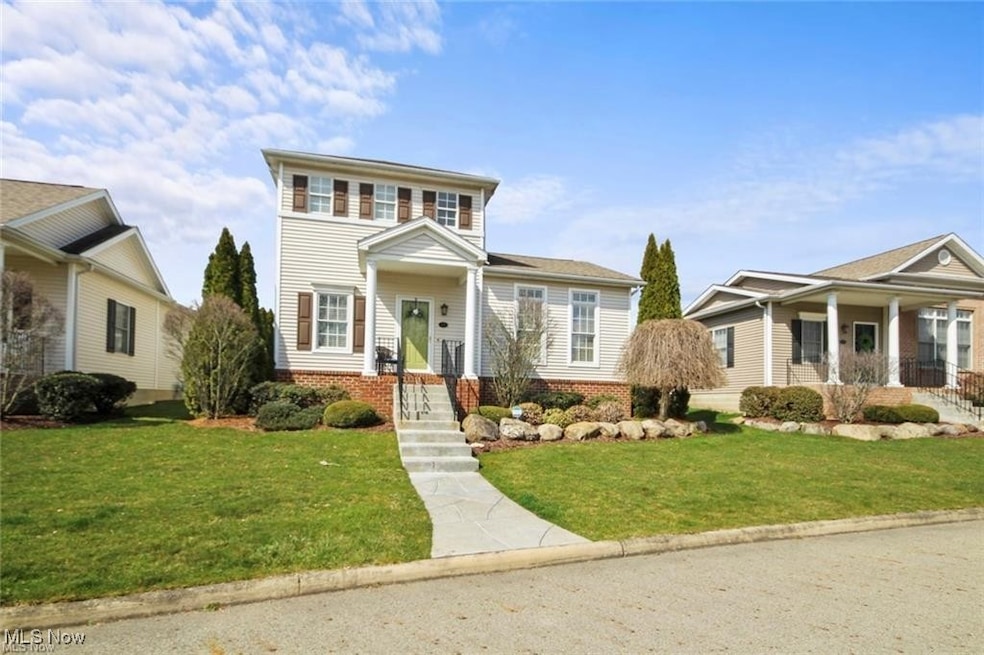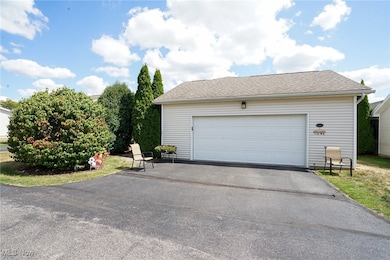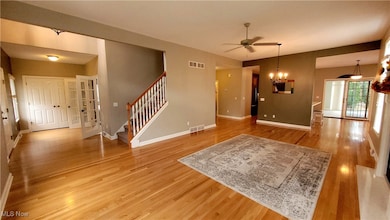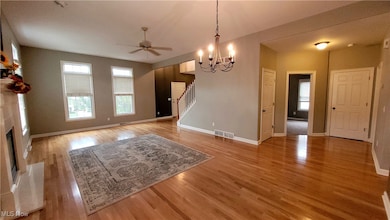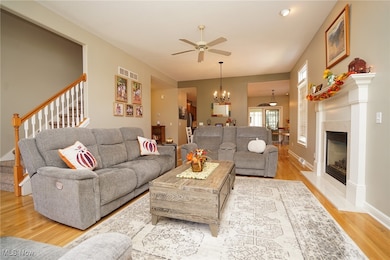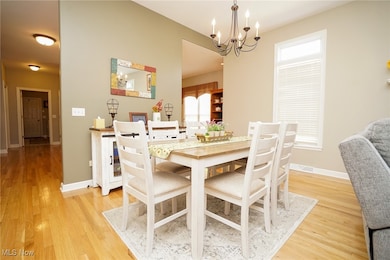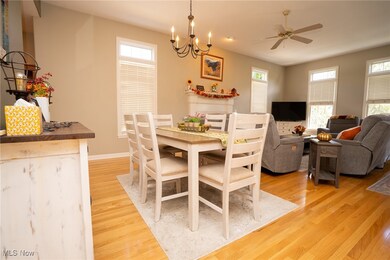1805 E Western Reserve Rd Unit 50 Youngstown, OH 44514
Estimated payment $2,942/month
Highlights
- Traditional Architecture
- Granite Countertops
- 2 Car Attached Garage
- Springfield Elementary School Rated A-
- Enclosed Patio or Porch
- Breakfast Bar
About This Home
Exceptional Villa. Beautiful 3 Bedroom, 3 Full and 1 Half Bath Hampton Ridge Villa in Poland, Ohio. Perfectly situated near I-680, the Ohio Turnpike, Boardman, Poland, The Lake Club, and Reserve Run Golf Course. With its prime location, this home offers the ideal mix of comfort, convenience, and timeless style. Inside, an open floor plan and abundant natural light create a warm and inviting atmosphere. The great room showcases soaring 10’ ceilings, hardwood flooring, a cozy gas fireplace, and a formal dining area—all finished in soft, neutral tones. The first-floor primary suite provides a private retreat with a spacious walk-in closet and a beautifully renovated bathroom featuring a soaking tub and a modern tiled shower. A flexible second bedroom or sitting room with French doors, a full bath, and a convenient main-level laundry (washer and dryer included) allow for true single-level living with easy access from large 2 car garage. The updated eat-in kitchen is the heart of the home, highlighted by granite countertops, a breakfast bar, stainless steel appliances (refrigerator, stove, and dishwasher), and hardwood floors. Just off the kitchen, a bright sunroom offers the perfect spot for morning coffee or quiet relaxation. Upstairs, discover a versatile office, a third bedroom, and another full bath. The full basement extends your living space with a finished recreation room, half bath, and a large unfinished section ideal for storage or future expansion. Hampton Ridge Community Features: Beautifully landscaped entrance with tree-lined boulevard and period street lighting. Sidewalks, pond, and plenty of green space. Walkable neighborhood layout with rear-lane garage access for charming curb appeal. Maintenance-free exterior living with easy access to shopping, dining, and recreation. Offering low-maintenance living in a vibrant, well-designed community. Immediate possession! Don’t miss your chance to see it in person. Call today!
Listing Agent
Howard Hanna Brokerage Email: jillegolf@howardhanna.com, 330-509-9118 License #2017000059 Listed on: 09/30/2025

Property Details
Home Type
- Condominium
Est. Annual Taxes
- $4,205
Year Built
- Built in 2002
HOA Fees
- $348 Monthly HOA Fees
Parking
- 2 Car Attached Garage
- Running Water Available in Garage
- Garage Door Opener
Home Design
- Traditional Architecture
- Entry on the 50th floor
- Fiberglass Roof
- Asphalt Roof
- Vinyl Siding
Interior Spaces
- 2-Story Property
- Gas Fireplace
- Partially Finished Basement
- Basement Fills Entire Space Under The House
- Laundry in unit
Kitchen
- Breakfast Bar
- Granite Countertops
Bedrooms and Bathrooms
- 3 Bedrooms | 2 Main Level Bedrooms
- 3.5 Bathrooms
Utilities
- Forced Air Heating and Cooling System
- Heating System Uses Gas
Additional Features
- Enclosed Patio or Porch
- East Facing Home
Listing and Financial Details
- Assessor Parcel Number 01-181-0-033.00-0
Community Details
Overview
- Association fees include management, insurance, ground maintenance, maintenance structure, reserve fund, snow removal, trash
- Hampton Rdg Condo Association
- Hampton Rdg Subdivision
Pet Policy
- Pets Allowed
Map
Home Values in the Area
Average Home Value in this Area
Tax History
| Year | Tax Paid | Tax Assessment Tax Assessment Total Assessment is a certain percentage of the fair market value that is determined by local assessors to be the total taxable value of land and additions on the property. | Land | Improvement |
|---|---|---|---|---|
| 2024 | $4,208 | $104,350 | $11,550 | $92,800 |
| 2023 | $4,136 | $104,350 | $11,550 | $92,800 |
| 2022 | $3,404 | $77,030 | $10,500 | $66,530 |
| 2021 | $3,429 | $77,030 | $10,500 | $66,530 |
| 2020 | $3,448 | $77,030 | $10,500 | $66,530 |
| 2019 | $3,058 | $65,940 | $10,500 | $55,440 |
| 2018 | $3,020 | $65,940 | $10,500 | $55,440 |
| 2017 | $3,017 | $65,940 | $10,500 | $55,440 |
| 2016 | $3,013 | $65,110 | $10,500 | $54,610 |
| 2015 | $2,932 | $65,110 | $10,500 | $54,610 |
| 2014 | $2,945 | $65,110 | $10,500 | $54,610 |
| 2013 | $2,917 | $65,110 | $10,500 | $54,610 |
Property History
| Date | Event | Price | List to Sale | Price per Sq Ft | Prior Sale |
|---|---|---|---|---|---|
| 09/30/2025 09/30/25 | For Sale | $424,900 | +7.6% | $155 / Sq Ft | |
| 05/04/2023 05/04/23 | Sold | $395,000 | +1.3% | $144 / Sq Ft | View Prior Sale |
| 04/01/2023 04/01/23 | Pending | -- | -- | -- | |
| 03/30/2023 03/30/23 | For Sale | $390,000 | -- | $142 / Sq Ft |
Purchase History
| Date | Type | Sale Price | Title Company |
|---|---|---|---|
| No Value Available | -- | -- | |
| Deed | $395,000 | -- | |
| Deed | $395,000 | -- | |
| Warranty Deed | $395,000 | None Listed On Document | |
| Warranty Deed | $395,000 | None Listed On Document | |
| No Value Available | -- | -- | |
| No Value Available | -- | -- | |
| Survivorship Deed | $202,500 | -- |
Mortgage History
| Date | Status | Loan Amount | Loan Type |
|---|---|---|---|
| Closed | -- | No Value Available | |
| Previous Owner | -- | No Value Available | |
| Previous Owner | -- | No Value Available | |
| Previous Owner | -- | No Value Available | |
| Previous Owner | $70,000 | Purchase Money Mortgage |
Source: MLS Now (Howard Hanna)
MLS Number: 5160785
APN: 01-181-0-033.00-0
- 1805 E Western Reserve Rd Unit 7
- 1805 E Western Reserve Rd Unit 6
- 0 Eaton Unit 5149277
- 8550 Ivy Hill Dr Unit 15
- 8531 Ivy Hill Dr
- 8484 Ivy Hill Dr
- 9151 Springfield Rd Unit 1603
- 147 Heron Bay Dr
- 820 Southwestern Run
- Lot #1 Heritage Trail
- 8536 Hilltop Dr
- 8529 Hilltop Dr
- 695 E Western Reserve Rd Unit 103
- 695 E Western Reserve Rd Unit 1001
- 695 E Western Reserve Rd Unit 1903
- 8187 N Lima Rd
- 29 Shores Dr
- 8351 Chesterton Dr
- 712 Mcclurg Rd
- 1008 E Calla Rd
- 9190 Springfield Rd
- 9 Kreidler Rd
- 3580 E Western Reserve Rd
- 3582 E Western Reserve Rd
- 8260 Southern Blvd
- 66 Washington Blvd Unit 5
- 8421 Colwyn Ct Unit 3
- 66 Carter Cir Unit 4
- 46 Carter Cir Unit 3
- 325 S Main St Unit 2
- 7247 Pennsylvania Ave Unit 1
- 7956 Market St
- 104 Charles Ave
- 52 Southwoods Ave
- 6412 South Ave Unit 6
- 29 Crestline Place
- 7354 Salinas Trail Unit 2
- 929 Cook Ave Unit 4
- 5598 South Ave
- 835 Cook Ave Unit A
