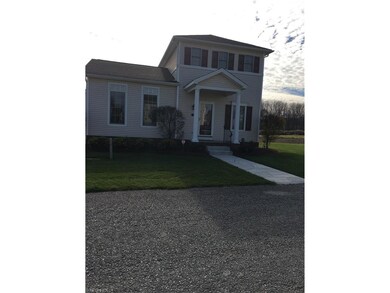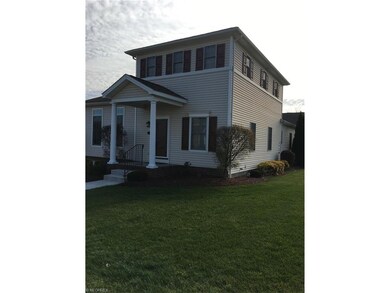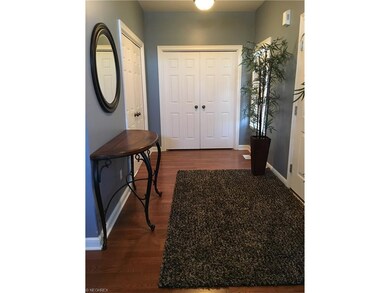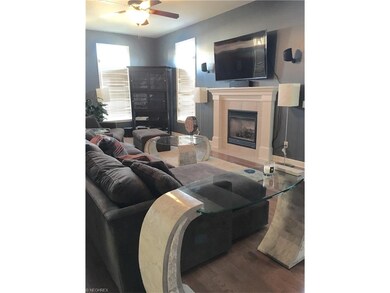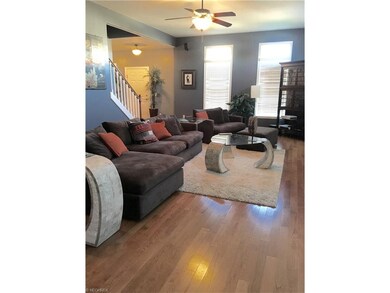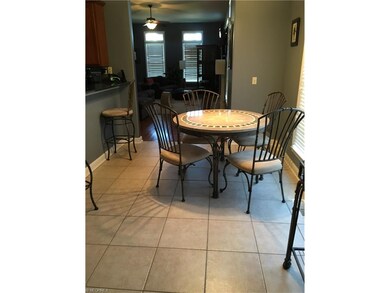
1805 E Western Reserve Rd Unit 58 Youngstown, OH 44514
Highlights
- 1 Fireplace
- 2 Car Direct Access Garage
- Sound System
- Springfield Elementary School Rated A-
- Home Security System
- Forced Air Heating and Cooling System
About This Home
As of February 2025Luxury condo, 3-4 Bedroom, Sunshine filled Great room/dining area with gas fireplace, custom blinds and hardwood floor. Eat in kitchen, boasting granite countertops and new stainless steel appliances, breakfast bar and dinette area, not to mention a large pantry. Four season Florida Room off kitchen (now being used as a dining room) entered through French doors. First Floor Master Suite with high end bath including whirlpool tub, separate walk in shower and double sink topped with granite counter tops and spacious walk in closet. First floor Laundry with extra storage. Second first floor bedroom can be entered from back hall or large wood floored front foyer, this bedroom can also be used as an office or den. Second Floor includes a bedroom with walk in closet and full bath and loft (which can be turned into a 4th bedroom.) The lower level (13 course) was recently fully finished with a bar area (bar does not stay) media room and rec room (pool table does not stay), A half bathroom plumbed to be full bath and an area that can be turned into a dining area or another bedroom. The entire lower level has brand new carpet (2016). Every bathroom has granite counters and high end sinks. Custom blinds throughout. Extraordinary storage. Surround sound Main and Lower level. This condo has almost $100,000 of upgrades and remodeling since owner purchased.
Last Agent to Sell the Property
Berkshire Hathaway HomeServices Stouffer Realty License #434763 Listed on: 11/13/2016

Property Details
Home Type
- Condominium
Est. Annual Taxes
- $3,000
Year Built
- Built in 2006
Lot Details
- North Facing Home
HOA Fees
- $220 Monthly HOA Fees
Home Design
- Villa
- Asphalt Roof
- Vinyl Construction Material
Interior Spaces
- 4,500 Sq Ft Home
- 2-Story Property
- Sound System
- 1 Fireplace
- Home Security System
Kitchen
- Built-In Oven
- Range
- Microwave
- Dishwasher
- Disposal
Bedrooms and Bathrooms
- 3 Bedrooms
Finished Basement
- Basement Fills Entire Space Under The House
- Sump Pump
Parking
- 2 Car Direct Access Garage
- Garage Drain
- Garage Door Opener
Utilities
- Forced Air Heating and Cooling System
- Heating System Uses Gas
Listing and Financial Details
- Assessor Parcel Number 01-181-0-074.00-0
Community Details
Overview
- Association fees include insurance, exterior building, landscaping, property management, reserve fund, snow removal, trash removal
- Hampton Rdg Condo Community
Pet Policy
- Pets Allowed
Security
- Carbon Monoxide Detectors
- Fire and Smoke Detector
Ownership History
Purchase Details
Home Financials for this Owner
Home Financials are based on the most recent Mortgage that was taken out on this home.Purchase Details
Home Financials for this Owner
Home Financials are based on the most recent Mortgage that was taken out on this home.Purchase Details
Home Financials for this Owner
Home Financials are based on the most recent Mortgage that was taken out on this home.Purchase Details
Home Financials for this Owner
Home Financials are based on the most recent Mortgage that was taken out on this home.Purchase Details
Home Financials for this Owner
Home Financials are based on the most recent Mortgage that was taken out on this home.Purchase Details
Home Financials for this Owner
Home Financials are based on the most recent Mortgage that was taken out on this home.Purchase Details
Home Financials for this Owner
Home Financials are based on the most recent Mortgage that was taken out on this home.Purchase Details
Similar Homes in Youngstown, OH
Home Values in the Area
Average Home Value in this Area
Purchase History
| Date | Type | Sale Price | Title Company |
|---|---|---|---|
| Warranty Deed | $435,000 | None Listed On Document | |
| Warranty Deed | $435,000 | None Listed On Document | |
| No Value Available | -- | -- | |
| No Value Available | -- | -- | |
| No Value Available | -- | -- | |
| Warranty Deed | $245,000 | None Available | |
| Warranty Deed | $212,000 | None Available | |
| No Value Available | -- | -- | |
| Warranty Deed | $249,200 | None Available |
Mortgage History
| Date | Status | Loan Amount | Loan Type |
|---|---|---|---|
| Open | $348,000 | New Conventional | |
| Closed | $348,000 | New Conventional | |
| Previous Owner | -- | No Value Available | |
| Previous Owner | -- | No Value Available | |
| Previous Owner | -- | No Value Available | |
| Previous Owner | $196,000 | New Conventional | |
| Previous Owner | $169,600 | New Conventional | |
| Previous Owner | -- | No Value Available |
Property History
| Date | Event | Price | Change | Sq Ft Price |
|---|---|---|---|---|
| 02/27/2025 02/27/25 | Sold | $435,000 | -2.2% | $100 / Sq Ft |
| 12/31/2024 12/31/24 | Pending | -- | -- | -- |
| 12/26/2024 12/26/24 | For Sale | $445,000 | +81.6% | $102 / Sq Ft |
| 03/29/2017 03/29/17 | Sold | $245,000 | -5.4% | $54 / Sq Ft |
| 02/06/2017 02/06/17 | Pending | -- | -- | -- |
| 01/09/2017 01/09/17 | Price Changed | $259,000 | -4.0% | $58 / Sq Ft |
| 11/13/2016 11/13/16 | For Sale | $269,900 | -- | $60 / Sq Ft |
Tax History Compared to Growth
Tax History
| Year | Tax Paid | Tax Assessment Tax Assessment Total Assessment is a certain percentage of the fair market value that is determined by local assessors to be the total taxable value of land and additions on the property. | Land | Improvement |
|---|---|---|---|---|
| 2024 | $4,533 | $112,420 | $11,550 | $100,870 |
| 2023 | $4,456 | $112,420 | $11,550 | $100,870 |
| 2022 | $4,008 | $90,720 | $10,500 | $80,220 |
| 2021 | $4,038 | $90,720 | $10,500 | $80,220 |
| 2020 | $4,061 | $90,720 | $10,500 | $80,220 |
| 2019 | $3,587 | $77,350 | $10,500 | $66,850 |
| 2018 | $3,542 | $77,350 | $10,500 | $66,850 |
| 2017 | $3,539 | $77,350 | $10,500 | $66,850 |
| 2016 | $3,133 | $67,700 | $10,500 | $57,200 |
| 2015 | $3,048 | $67,700 | $10,500 | $57,200 |
| 2014 | $3,062 | $67,700 | $10,500 | $57,200 |
| 2013 | $3,033 | $67,700 | $10,500 | $57,200 |
Agents Affiliated with this Home
-
Joseph Sabatine

Seller's Agent in 2025
Joseph Sabatine
BHHS Northwood
(330) 559-8873
213 Total Sales
-
Danny Duvall

Buyer's Agent in 2025
Danny Duvall
Brokers Realty Group
(330) 883-0040
682 Total Sales
-
Carrie Cornicelli

Buyer Co-Listing Agent in 2025
Carrie Cornicelli
Howard Hanna
(330) 240-7626
90 Total Sales
-
Jacquelyn Kadilak
J
Seller's Agent in 2017
Jacquelyn Kadilak
BHHS Northwood
(330) 423-6962
20 Total Sales
-
Joseph Zidian
J
Buyer's Agent in 2017
Joseph Zidian
Zid Realty & Associates
3 Total Sales
Map
Source: MLS Now
MLS Number: 3859579
APN: 01-181-0-074.00-0
- 1805 E Western Reserve Rd Unit 6
- 8550 Ivy Hill Dr Unit 16
- 0 Ivy Hill Dr
- 9151 Springfield Rd Unit 1603
- 9151 Springfield Rd Unit 703
- 8770 Chesterton Dr
- 8340 Wildflower Ln
- 2432 Shepherds Ridge
- 0 Springfield Rd Unit 5017378
- 146 Heron Bay Dr
- 820 Southwestern Run Unit 43
- Lot #1 Heritage Trail
- 810 Southwestern Run Unit 19
- 695 E Western Reserve Rd Unit 1001
- 31 Shores Dr
- 28 Shores Dr
- 30 Shores Dr
- 8386 Hilltop Dr
- 8187 N Lima Rd
- 24 Shores Dr

