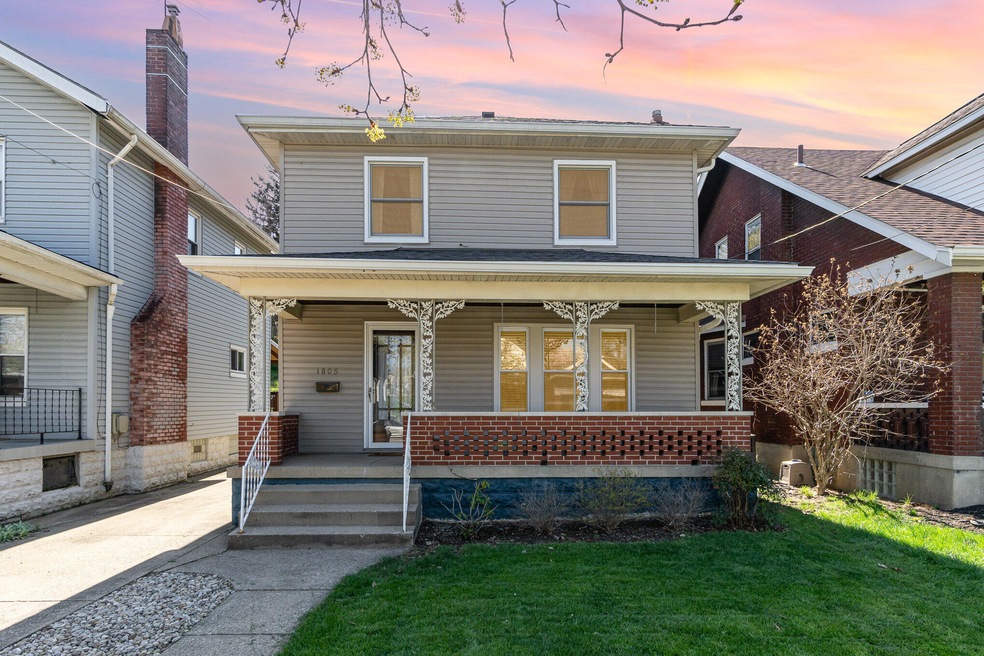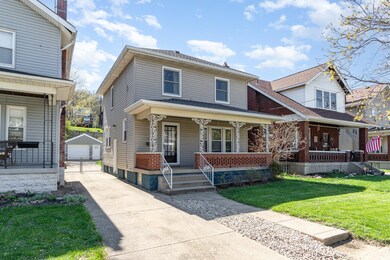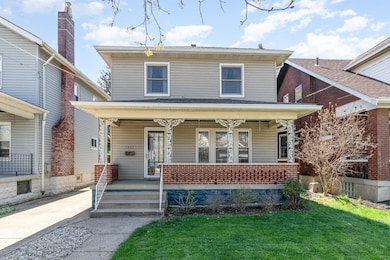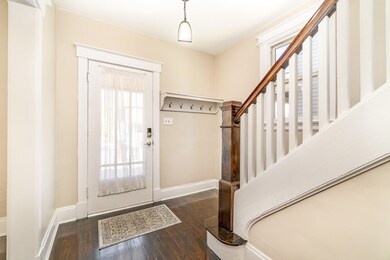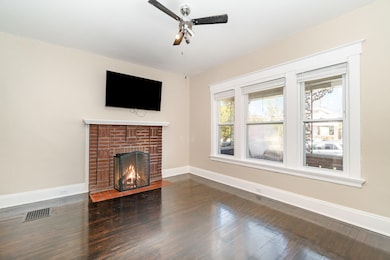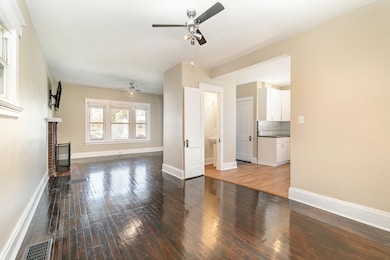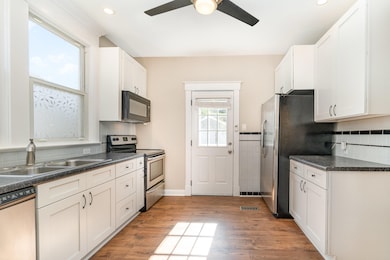
1805 Euclid Ave Covington, KY 41014
Peaselburg NeighborhoodHighlights
- City View
- Traditional Architecture
- High Ceiling
- Property is near public transit
- Wood Flooring
- 4-minute walk to Lance Corporal Justin Sims Memorial Park
About This Home
As of May 2025The market has been waiting for this home to hit the market! The lucky next owners will have quite a house to be proud of! Seller has lovingly maintained this home and took the time to make it move in ready for the next person to unpack their bags! Home has fresh paint and is clean as can be! Appliances included, mechanics are all newer, and roof is 3 years new! Detached garage has a new exterior door installed within the last month! You will surely be impressed do not hesitate to schedule your showing! This home will not last long!
Last Agent to Sell the Property
Keller Williams Realty Services Listed on: 04/10/2025

Home Details
Home Type
- Single Family
Est. Annual Taxes
- $1,973
Year Built
- Built in 1924
Lot Details
- 4,792 Sq Ft Lot
- Lot Dimensions are 37'x150'
- Partially Fenced Property
- Wood Fence
- Aluminum or Metal Fence
- Level Lot
- Private Yard
- HAWTHORN ADDN LOT 29
Parking
- 1.5 Car Detached Garage
- Oversized Parking
- Front Facing Garage
- Garage Door Opener
- Driveway
- Off-Street Parking
Property Views
- City
- Neighborhood
Home Design
- Traditional Architecture
- Block Foundation
- Shingle Roof
- Aluminum Siding
- Vinyl Siding
Interior Spaces
- 1,344 Sq Ft Home
- 2-Story Property
- Woodwork
- High Ceiling
- Ceiling Fan
- Non-Functioning Fireplace
- Awning
- Vinyl Clad Windows
- Double Hung Windows
- Aluminum Window Frames
- Entrance Foyer
- Living Room
- Formal Dining Room
- Storage
Kitchen
- Electric Oven
- Electric Cooktop
- Dishwasher
- Laminate Countertops
Flooring
- Wood
- Concrete
Bedrooms and Bathrooms
- 3 Bedrooms
- Double Vanity
Laundry
- Dryer
- Washer
Unfinished Basement
- Basement Fills Entire Space Under The House
- Laundry in Basement
- Rough-In Basement Bathroom
- Basement Windows
Home Security
- Home Security System
- Fire and Smoke Detector
Schools
- Glenn O. Swing Elementary School
- Holmes Middle School
- Holmes Senior High School
Utilities
- Humidifier
- Forced Air Heating and Cooling System
- Heating System Uses Natural Gas
- 220 Volts
- Cable TV Available
Additional Features
- Covered patio or porch
- Property is near public transit
Community Details
- No Home Owners Association
Listing and Financial Details
- Assessor Parcel Number 055-12-10-005.00
Ownership History
Purchase Details
Home Financials for this Owner
Home Financials are based on the most recent Mortgage that was taken out on this home.Purchase Details
Home Financials for this Owner
Home Financials are based on the most recent Mortgage that was taken out on this home.Purchase Details
Purchase Details
Home Financials for this Owner
Home Financials are based on the most recent Mortgage that was taken out on this home.Purchase Details
Home Financials for this Owner
Home Financials are based on the most recent Mortgage that was taken out on this home.Purchase Details
Home Financials for this Owner
Home Financials are based on the most recent Mortgage that was taken out on this home.Similar Homes in Covington, KY
Home Values in the Area
Average Home Value in this Area
Purchase History
| Date | Type | Sale Price | Title Company |
|---|---|---|---|
| Deed | $265,000 | Kentucky Land Title | |
| Deed | $130,000 | None Available | |
| Commissioners Deed | $64,000 | None Available | |
| Warranty Deed | $117,420 | Netco | |
| Warranty Deed | $96,000 | Advanced Land Title Agency L | |
| Deed | $81,000 | -- |
Mortgage History
| Date | Status | Loan Amount | Loan Type |
|---|---|---|---|
| Open | $212,000 | New Conventional | |
| Previous Owner | $75,000 | New Conventional | |
| Previous Owner | $80,000 | New Conventional | |
| Previous Owner | $93,936 | Fannie Mae Freddie Mac | |
| Previous Owner | $23,484 | Fannie Mae Freddie Mac | |
| Previous Owner | $91,200 | Purchase Money Mortgage | |
| Previous Owner | $78,570 | New Conventional |
Property History
| Date | Event | Price | Change | Sq Ft Price |
|---|---|---|---|---|
| 05/12/2025 05/12/25 | Sold | $265,000 | 0.0% | $197 / Sq Ft |
| 04/12/2025 04/12/25 | Pending | -- | -- | -- |
| 04/10/2025 04/10/25 | For Sale | $265,000 | -- | $197 / Sq Ft |
Tax History Compared to Growth
Tax History
| Year | Tax Paid | Tax Assessment Tax Assessment Total Assessment is a certain percentage of the fair market value that is determined by local assessors to be the total taxable value of land and additions on the property. | Land | Improvement |
|---|---|---|---|---|
| 2024 | $1,973 | $150,000 | $5,000 | $145,000 |
| 2023 | $1,998 | $150,000 | $5,000 | $145,000 |
| 2022 | $2,017 | $150,000 | $5,000 | $145,000 |
| 2021 | $2,018 | $130,000 | $5,000 | $125,000 |
| 2020 | $2,008 | $130,000 | $5,000 | $125,000 |
| 2019 | $2,031 | $130,000 | $5,000 | $125,000 |
| 2018 | $903 | $53,900 | $5,000 | $48,900 |
| 2017 | $1,906 | $117,400 | $6,000 | $111,400 |
| 2015 | $3,745 | $117,400 | $6,000 | $111,400 |
| 2014 | $2,396 | $117,400 | $6,000 | $111,400 |
Agents Affiliated with this Home
-
Kathleen Robbins

Seller's Agent in 2025
Kathleen Robbins
Keller Williams Realty Services
(859) 816-2502
3 in this area
235 Total Sales
-
Sara Hensley-Newman
S
Buyer's Agent in 2025
Sara Hensley-Newman
Cahill Real Estate Services
(859) 905-9054
1 in this area
59 Total Sales
Map
Source: Northern Kentucky Multiple Listing Service
MLS Number: 631392
APN: 055-12-10-005.00
- 1823 Euclid Ave
- 1731 Woodburn Ave
- 309 Hawthorne St
- 511 Highland Pike
- 1623 Jefferson Ave
- 417 W 19th St
- 507 W 16th St
- 1706 Banklick St
- 615 Highland Pike
- 209 W 19th St
- 212 W 17th St
- 2005 Howell St
- 621 Edgecliff Rd
- 710 Highland Ave
- 501 W 21st St
- 1506 St Clair St
- 1505 Morton Ave
- 1510 Kavanaugh St
- 1508 Kavanaugh St
- 1566 Kellogg St
