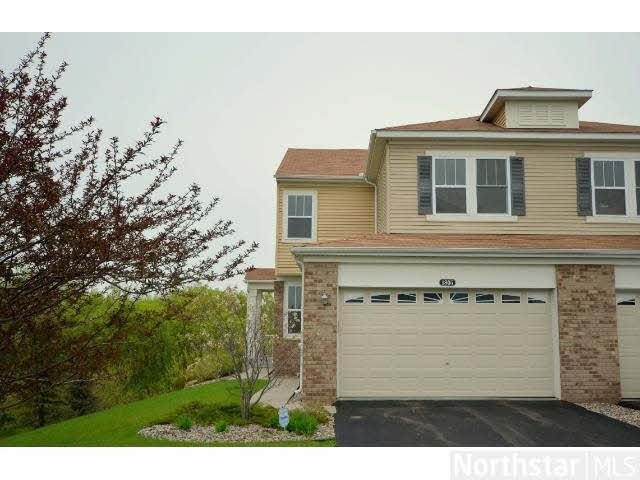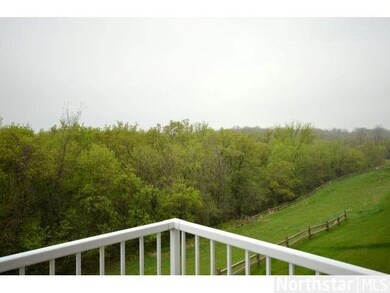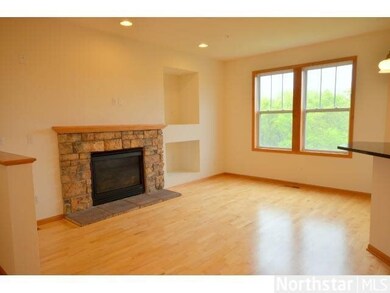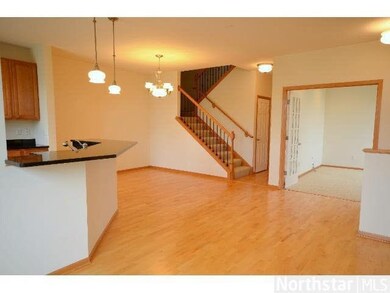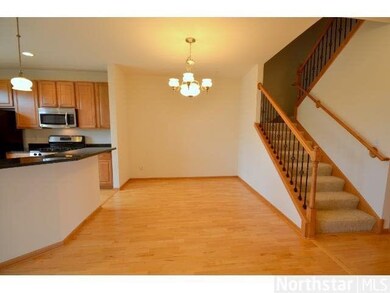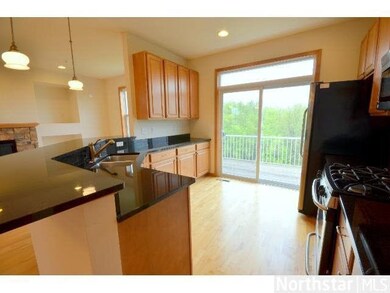
1805 Freedom Ln Chanhassen, MN 55317
Estimated Value: $433,000 - $514,000
Highlights
- Heated In Ground Pool
- Deck
- Breakfast Area or Nook
- Bluff Creek Elementary Rated A-
- Wood Flooring
- 1-minute walk to Pioneer Pass Park
About This Home
As of July 2014Wonderful private setting with Sunny Southern exposure overlooking woods & parkland. Gorgeous wood floor, granite counter tops. Lovely fireplace. Main floor Office/Den. 2nd floor laundry room. Amazing Master Suite! Great deck & Walk out basement.
Last Listed By
Tony Stevens
Coldwell Banker Burnet Listed on: 05/16/2014
Home Details
Home Type
- Single Family
Est. Annual Taxes
- $3,084
Year Built
- Built in 2007
Lot Details
- 3,049 Sq Ft Lot
- Property fronts a private road
HOA Fees
- $219 Monthly HOA Fees
Home Design
- Brick Exterior Construction
- Poured Concrete
- Asphalt Shingled Roof
- Vinyl Siding
Interior Spaces
- 1,873 Sq Ft Home
- Woodwork
- Gas Fireplace
- Dining Room
- Wood Flooring
- Fire Sprinkler System
Kitchen
- Breakfast Area or Nook
- Range
- Microwave
- Dishwasher
- Disposal
Bedrooms and Bathrooms
- 3 Bedrooms
- Walk-In Closet
- Primary Bathroom is a Full Bathroom
- Bathroom on Main Level
- Bathtub With Separate Shower Stall
Laundry
- Dryer
- Washer
Unfinished Basement
- Walk-Out Basement
- Basement Fills Entire Space Under The House
- Drain
Parking
- 2 Car Attached Garage
- Side by Side Parking
- Garage Door Opener
- Driveway
Outdoor Features
- Heated In Ground Pool
- Deck
Utilities
- Forced Air Heating and Cooling System
- Water Softener is Owned
Listing and Financial Details
- Assessor Parcel Number 254220010
Community Details
Overview
- Association fees include exterior maintenance, shared amenities, snow removal, trash, water
Recreation
- Community Pool
Ownership History
Purchase Details
Purchase Details
Home Financials for this Owner
Home Financials are based on the most recent Mortgage that was taken out on this home.Purchase Details
Home Financials for this Owner
Home Financials are based on the most recent Mortgage that was taken out on this home.Purchase Details
Similar Homes in Chanhassen, MN
Home Values in the Area
Average Home Value in this Area
Purchase History
| Date | Buyer | Sale Price | Title Company |
|---|---|---|---|
| Abd Trust | $500 | None Listed On Document | |
| Christensen Brian R | $274,000 | Burnet Title | |
| Saini Padam Singh | $315,895 | -- | |
| K Hovnanian T&C Homes At Minnesota Llc | $3,300,926 | -- |
Mortgage History
| Date | Status | Borrower | Loan Amount |
|---|---|---|---|
| Previous Owner | Christensen Brian R | $75,000 | |
| Previous Owner | Christensen Brian R | $50,000 | |
| Previous Owner | Singh Padam | $178,800 | |
| Previous Owner | Saini Padam Singh | $228,000 | |
| Previous Owner | Saini Padam Singh | $252,100 |
Property History
| Date | Event | Price | Change | Sq Ft Price |
|---|---|---|---|---|
| 07/15/2014 07/15/14 | Sold | $274,000 | -5.5% | $146 / Sq Ft |
| 06/15/2014 06/15/14 | Pending | -- | -- | -- |
| 05/16/2014 05/16/14 | For Sale | $289,900 | -- | $155 / Sq Ft |
Tax History Compared to Growth
Tax History
| Year | Tax Paid | Tax Assessment Tax Assessment Total Assessment is a certain percentage of the fair market value that is determined by local assessors to be the total taxable value of land and additions on the property. | Land | Improvement |
|---|---|---|---|---|
| 2025 | $4,342 | $436,100 | $99,000 | $337,100 |
| 2024 | $4,236 | $425,100 | $88,000 | $337,100 |
| 2023 | $4,210 | $411,200 | $88,000 | $323,200 |
| 2022 | $4,118 | $412,500 | $84,500 | $328,000 |
| 2021 | $3,766 | $336,100 | $70,400 | $265,700 |
| 2020 | $3,924 | $341,200 | $70,400 | $270,800 |
| 2019 | $3,802 | $317,800 | $67,100 | $250,700 |
| 2018 | $3,538 | $317,800 | $67,100 | $250,700 |
| 2017 | $3,236 | $290,100 | $63,900 | $226,200 |
| 2016 | $3,148 | $227,000 | $0 | $0 |
| 2015 | $3,084 | $229,400 | $0 | $0 |
| 2014 | $3,084 | $209,700 | $0 | $0 |
Agents Affiliated with this Home
-
T
Seller's Agent in 2014
Tony Stevens
Coldwell Banker Burnet
-
A
Buyer's Agent in 2014
Adrienne Thompson
Excelsior Real Estate, Inc
Map
Source: REALTOR® Association of Southern Minnesota
MLS Number: 4621072
APN: 25.4220010
- 1806 Colonial Ln Unit 3
- 9640 Washington Blvd Unit 1
- 1822 Colonial Ln Unit 3
- 1825 Columbia Ln Unit 8
- 9575 Jefferson Dr Unit 6
- 9695 Independence Cir Unit 4
- 9560 Washington Blvd Unit 5
- 1964 Commonwealth Blvd Unit 5
- 1960 Commonwealth Blvd Unit 7
- 2715 Autumn Woods Dr
- 3015 Sugar Maple Dr
- 3019 Sugar Maple Dr
- 3021 Sugar Maple Dr
- 1482 Camden Ridge Dr
- 3130 Sugar Maple Dr
- 3124 Sugar Maple Dr
- 2997 Ironwood Blvd
- 3045 Sugar Maple Dr
- 3112 Sugar Maple Dr
- 3055 Sugar Maple Dr
- 1805 Freedom Ln
- 1809 Freedom Ln
- 1813 Freedom Ln
- 1817 Freedom Ln
- 1825 Freedom Ln
- 1829 Freedom Ln
- 1833 Freedom Ln
- 1837 Freedom Ln
- 1800 Plymouth Ln Unit 3
- 1800 Plymouth Ln Unit 4
- 1800 Plymouth Ln Unit 7
- 1800 Plymouth Ln Unit 1
- 1820 Plymouth Ln Unit 2
- 1820 Plymouth Ln Unit 4
- 1820 Plymouth Ln Unit 10
- 1820 Plymouth Ln Unit 6
- 1820 Plymouth Ln Unit 5
- 1820 Plymouth Ln Unit 9
- 1820 Plymouth Ln Unit 3
- 9696 Washington Blvd
