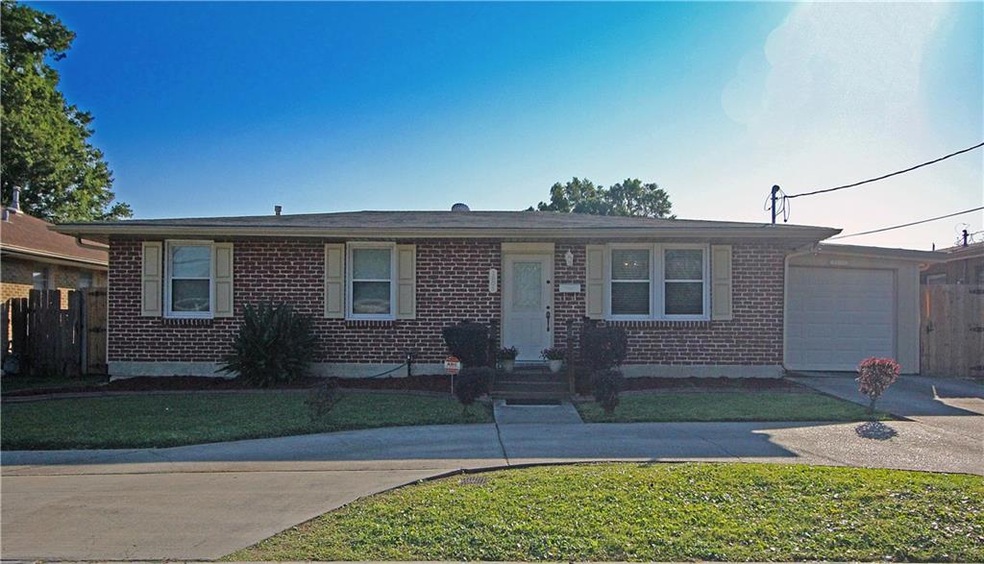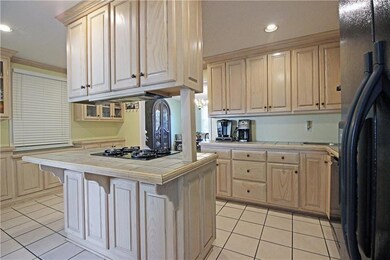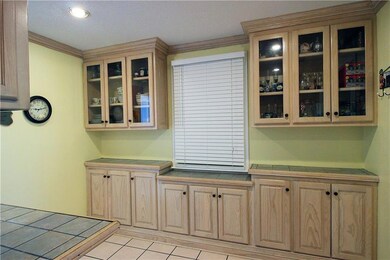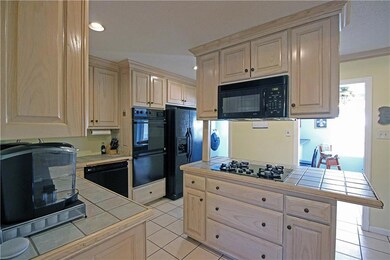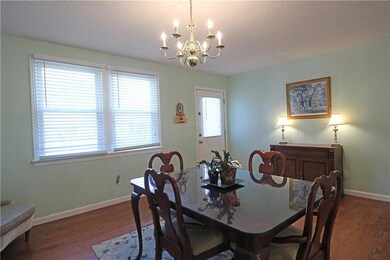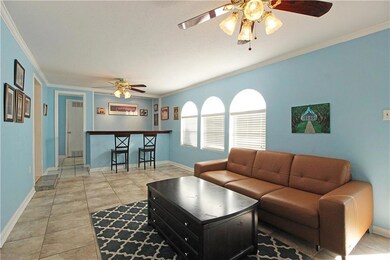
1805 Haring Rd Metairie, LA 70001
North Bridgedale NeighborhoodHighlights
- Traditional Architecture
- Cathedral Ceiling
- 1 Car Attached Garage
- Airline Park Academy For Advanced Studies Rated A
- Double Oven
- Storm Windows
About This Home
As of October 20233 bedroom 2 bath home with attached garage & Charming updated kitchen! This home features a dining room with beautiful hardwood floors! Den with a wall of windows overlooking the large yard & deck! Beautiful kitchen with light cabinets, island & ceramic tile! The AC/ heat system including ductwork was replaced in 2018 with a new Trane unit. 2 storage sheds - one with electric! Updated windows to save on your utility bills! Termite contract. Current flood $848/yr.
Last Agent to Sell the Property
KELLER WILLIAMS REALTY 455-0100 License #995689528 Listed on: 04/01/2019

Home Details
Home Type
- Single Family
Est. Annual Taxes
- $270
Lot Details
- Lot Dimensions are 60 x 110
- Fenced
- Rectangular Lot
- Property is in very good condition
Home Design
- Traditional Architecture
- Cosmetic Repairs Needed
- Brick Exterior Construction
- Slab Foundation
- Shingle Roof
- Asphalt Shingled Roof
- Wood Siding
Interior Spaces
- 1,512 Sq Ft Home
- Property has 1 Level
- Cathedral Ceiling
- Washer and Dryer Hookup
Kitchen
- Double Oven
- Cooktop
- Microwave
- Dishwasher
- Disposal
Bedrooms and Bathrooms
- 3 Bedrooms
- 2 Full Bathrooms
Home Security
- Home Security System
- Storm Windows
Parking
- 1 Car Attached Garage
- Garage Door Opener
Utilities
- Central Heating and Cooling System
- Cable TV Available
Additional Features
- Energy-Efficient Windows
- Shed
- City Lot
Listing and Financial Details
- Assessor Parcel Number 700011805HaringRD
Ownership History
Purchase Details
Home Financials for this Owner
Home Financials are based on the most recent Mortgage that was taken out on this home.Purchase Details
Home Financials for this Owner
Home Financials are based on the most recent Mortgage that was taken out on this home.Purchase Details
Home Financials for this Owner
Home Financials are based on the most recent Mortgage that was taken out on this home.Purchase Details
Home Financials for this Owner
Home Financials are based on the most recent Mortgage that was taken out on this home.Similar Homes in Metairie, LA
Home Values in the Area
Average Home Value in this Area
Purchase History
| Date | Type | Sale Price | Title Company |
|---|---|---|---|
| Deed | $222,722 | None Listed On Document | |
| Deed | $200,000 | Crescent Title Llc | |
| Warranty Deed | $179,000 | -- | |
| Warranty Deed | $166,000 | -- |
Mortgage History
| Date | Status | Loan Amount | Loan Type |
|---|---|---|---|
| Previous Owner | $11,305 | Stand Alone Second | |
| Previous Owner | $196,377 | FHA | |
| Previous Owner | $163,000 | New Conventional | |
| Previous Owner | $174,462 | FHA | |
| Previous Owner | $75,000 | No Value Available |
Property History
| Date | Event | Price | Change | Sq Ft Price |
|---|---|---|---|---|
| 10/02/2023 10/02/23 | Sold | -- | -- | -- |
| 09/25/2023 09/25/23 | For Sale | $223,000 | +5.2% | $131 / Sq Ft |
| 05/29/2019 05/29/19 | Sold | -- | -- | -- |
| 04/29/2019 04/29/19 | Pending | -- | -- | -- |
| 04/01/2019 04/01/19 | For Sale | $212,000 | -- | $140 / Sq Ft |
Tax History Compared to Growth
Tax History
| Year | Tax Paid | Tax Assessment Tax Assessment Total Assessment is a certain percentage of the fair market value that is determined by local assessors to be the total taxable value of land and additions on the property. | Land | Improvement |
|---|---|---|---|---|
| 2024 | $270 | $18,250 | $5,970 | $12,280 |
| 2023 | $1,414 | $18,250 | $5,970 | $12,280 |
| 2022 | $1,377 | $18,250 | $5,970 | $12,280 |
| 2021 | $2,172 | $18,250 | $5,970 | $12,280 |
| 2020 | $2,156 | $18,250 | $5,970 | $12,280 |
| 2019 | $2,216 | $18,250 | $5,970 | $12,280 |
| 2018 | $1,219 | $18,250 | $5,970 | $12,280 |
| 2017 | $2,070 | $18,250 | $5,970 | $12,280 |
| 2016 | $2,029 | $18,250 | $5,970 | $12,280 |
| 2015 | $1,170 | $17,900 | $4,780 | $13,120 |
| 2014 | $1,170 | $17,900 | $4,780 | $13,120 |
Agents Affiliated with this Home
-
MARYSOL ARANDA
M
Seller's Agent in 2023
MARYSOL ARANDA
NOLA Living Realty
(504) 205-5231
3 in this area
37 Total Sales
-
GISELLE BUDDE

Seller Co-Listing Agent in 2023
GISELLE BUDDE
Good Roots Realty, LLC
(504) 401-0767
2 in this area
16 Total Sales
-
Tangie Stephens

Seller's Agent in 2019
Tangie Stephens
KELLER WILLIAMS REALTY 455-0100
(504) 338-7653
20 in this area
649 Total Sales
-
TARA RYAN
T
Buyer's Agent in 2019
TARA RYAN
Riverside Realty, Inc.
(985) 307-1208
53 Total Sales
Map
Source: ROAM MLS
MLS Number: 2197464
APN: 0820007646
