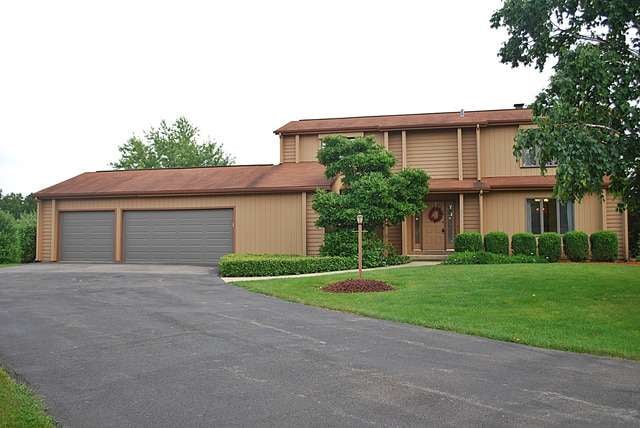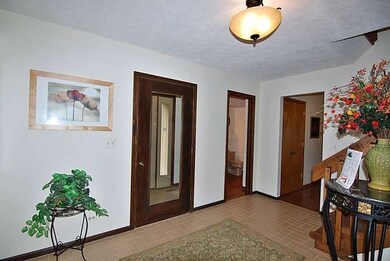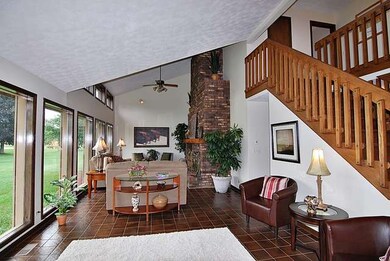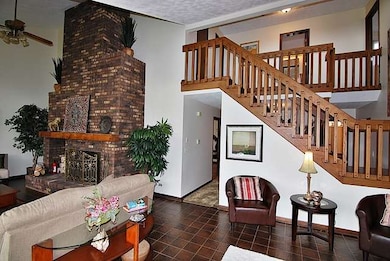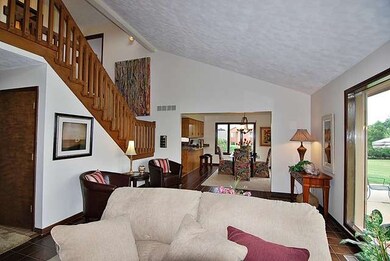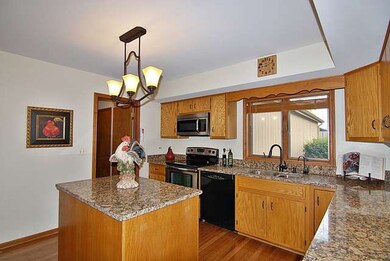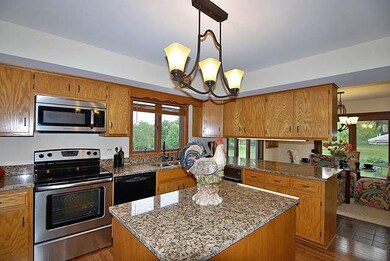
1805 Hilltop Rd Elgin, IL 60120
West Hoffman Estates NeighborhoodEstimated Value: $529,000 - $549,000
Highlights
- Spa
- Vaulted Ceiling
- Main Floor Bedroom
- Landscaped Professionally
- Wood Flooring
- Bonus Room
About This Home
As of December 2015Impeccably maintained, QUALITY custom-built home nestled on stunning 1-acre lot! Open & bright; Amazing kitchen w/ granite counters, stainless steel appliances & hardwood floors opens to large eating area with views of spectacular lot. Vaulted family room w/ soaring brick fireplace and unending windows for natural light! FIRST FLOOR MASTER SUITE w/ walk-in closet & dual sinks. 1st floor laundry w/cabinets and sink. Gorgeous finished WALK-OUT basement boasts family rm, recreation rm, game area, hot tub & wet bar. This passive solar home also saves a significant amount in energy costs! Huge 3-car garage! The lush landscaping and mature trees provide a beautiful setting and picturesque privacy! Enjoy a smart, timeless investment!!
Last Agent to Sell the Property
Coldwell Banker Realty License #475129019 Listed on: 08/07/2015

Home Details
Home Type
- Single Family
Est. Annual Taxes
- $10,645
Year Built
- 1984
Lot Details
- 1.02
HOA Fees
- $5 per month
Parking
- Attached Garage
- Garage Transmitter
- Garage Door Opener
- Driveway
- Garage Is Owned
Home Design
- Cedar
Interior Spaces
- Wet Bar
- Vaulted Ceiling
- Wood Burning Fireplace
- Fireplace With Gas Starter
- Attached Fireplace Door
- Bonus Room
- Game Room
- Lower Floor Utility Room
- Home Gym
- Wood Flooring
- Storm Screens
Kitchen
- Breakfast Bar
- Walk-In Pantry
- Oven or Range
- Microwave
- Freezer
- Dishwasher
- Wine Cooler
- Kitchen Island
- Trash Compactor
Bedrooms and Bathrooms
- Main Floor Bedroom
- Primary Bathroom is a Full Bathroom
- Bathroom on Main Level
- Dual Sinks
Laundry
- Dryer
- Washer
Finished Basement
- Basement Fills Entire Space Under The House
- Exterior Basement Entry
- Finished Basement Bathroom
Outdoor Features
- Spa
- Patio
Utilities
- Forced Air Heating and Cooling System
- Heating System Uses Gas
- Well
- Private or Community Septic Tank
Additional Features
- Solar Heating System
- Landscaped Professionally
Listing and Financial Details
- Homeowner Tax Exemptions
Ownership History
Purchase Details
Home Financials for this Owner
Home Financials are based on the most recent Mortgage that was taken out on this home.Similar Homes in the area
Home Values in the Area
Average Home Value in this Area
Purchase History
| Date | Buyer | Sale Price | Title Company |
|---|---|---|---|
| Trebonsky James E | $290,000 | First American Title |
Mortgage History
| Date | Status | Borrower | Loan Amount |
|---|---|---|---|
| Open | Trebonsky James E | $198,500 | |
| Closed | Trebonsky James E | $232,000 | |
| Previous Owner | Zientara Gary S | $340,000 | |
| Previous Owner | Zientara Gary S | $350,000 |
Property History
| Date | Event | Price | Change | Sq Ft Price |
|---|---|---|---|---|
| 12/18/2015 12/18/15 | Sold | $290,000 | -4.9% | $120 / Sq Ft |
| 10/19/2015 10/19/15 | Pending | -- | -- | -- |
| 08/07/2015 08/07/15 | For Sale | $305,000 | -- | $126 / Sq Ft |
Tax History Compared to Growth
Tax History
| Year | Tax Paid | Tax Assessment Tax Assessment Total Assessment is a certain percentage of the fair market value that is determined by local assessors to be the total taxable value of land and additions on the property. | Land | Improvement |
|---|---|---|---|---|
| 2024 | $10,645 | $42,000 | $21,000 | $21,000 |
| 2023 | $10,645 | $42,000 | $21,000 | $21,000 |
| 2022 | $10,645 | $42,000 | $21,000 | $21,000 |
| 2021 | $7,718 | $28,391 | $12,302 | $16,089 |
| 2020 | $8,607 | $28,391 | $12,302 | $16,089 |
| 2019 | $8,509 | $31,546 | $12,302 | $19,244 |
| 2018 | $9,076 | $34,150 | $11,184 | $22,966 |
| 2017 | $9,859 | $34,150 | $11,184 | $22,966 |
| 2016 | $9,231 | $34,150 | $11,184 | $22,966 |
| 2015 | $9,906 | $33,319 | $21,249 | $12,070 |
| 2014 | $9,009 | $33,319 | $21,249 | $12,070 |
| 2013 | $8,676 | $33,319 | $21,249 | $12,070 |
Agents Affiliated with this Home
-
Kari Kohler

Seller's Agent in 2015
Kari Kohler
Coldwell Banker Realty
(630) 673-4586
376 Total Sales
-
Holzl Homes

Seller Co-Listing Agent in 2015
Holzl Homes
Keller Williams Infinity
(630) 299-4459
366 Total Sales
-
Richard Rosenwinkel
R
Buyer's Agent in 2015
Richard Rosenwinkel
Coldwell Banker Realty
(630) 638-1662
3 Total Sales
Map
Source: Midwest Real Estate Data (MRED)
MLS Number: MRD09005419
APN: 06-16-104-011-0000
- 2604 Poplar View Bend
- 112 Gloria Dr
- 110 Gloria Dr
- 108 Gloria Dr
- 104 Gloria Dr
- 5654 Angouleme Ln
- 1289 Mallard Ln
- 5670 Brentwood Dr Unit 5
- 128 Dickens Trail
- 5644 Red Oak Dr
- 80 Chestnut Ct
- 1351 Windsor Ct
- 1510 Dale Dr
- 740 Countryfield Ln
- 690 Countryfield Ln
- 1680 Airdrie Ln
- 13 Trail Ridge Ct
- 606 Littleton Trail Unit 251
- 9 Thistle Ct
- 236 Stonehurst Dr
- 1805 Hilltop Rd
- 1815 Hilltop Rd
- 1789 Hilltop Rd
- 160 Forestview Dr
- 285 Wolsfeld Dr
- 1790 Hilltop Rd
- 1800 Hilltop Rd Unit 3
- 1825 Hilltop Rd
- 150 Forestview Dr
- 1785 Hilltop Rd
- 1810 Hilltop Rd
- 1820 Hilltop Rd
- 1770 Hilltop Rd
- 140 Forestview Dr
- 1775 Hilltop Rd
- 280 Wolsfeld Dr
- 165 Forestview Dr
- 200 Forestview Dr
- 288 Wolsfeld Dr
- 175 Forestview Dr
