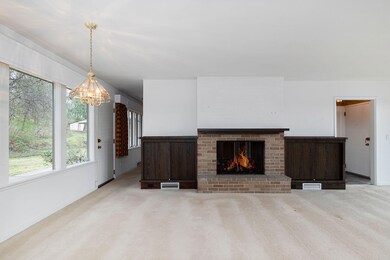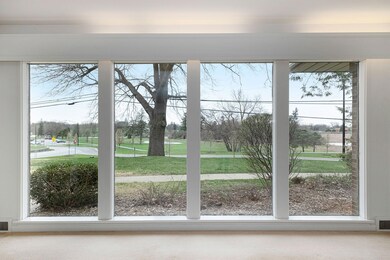
1805 Kibby Rd Jackson, MI 49203
Creglow Heights NeighborhoodEstimated Value: $329,000 - $454,000
Highlights
- 0.58 Acre Lot
- Maid or Guest Quarters
- 2 Car Attached Garage
- Sharp Park Academy Rated A-
- Fireplace in Kitchen
- Eat-In Kitchen
About This Home
As of June 20222817 SQ. FT. ALL BRICK RANCH STYLE HOME - Gorgeous views from this one-of-a-kind 1955 Mid-Century Modern home overlooking Cascades Park & Falls at the base of Essex Heights. For the past 31 yrs the owner has loved & maintained this unique home w/a split floor plan. Layout provides many options for living arrangements. Both formal & casual living areas; formal living & dining, 2 full kitchens (main flr), family rm, 2 fireplaces, 3 BR & 2 full baths. One BR w/built-in desk. Loads of storage throughout. Attached over-sized 2+ car garage, mud rm & utility rm. Stair chairlift basement to main level. Windows galore provide plenty of natural light & great views! Lovely lot over 1/2 acre w/patio & shed off back. Generator stays. Watch the Cascades fireworks from your living rm or yard! Under SEV!
Home Details
Home Type
- Single Family
Est. Annual Taxes
- $6,302
Year Built
- Built in 1955
Lot Details
- 0.58 Acre Lot
- Lot Dimensions are 184 x 330 x 50 x 207
Parking
- 2 Car Attached Garage
- Garage Door Opener
Home Design
- Brick Exterior Construction
- Composition Roof
Interior Spaces
- 1-Story Property
- Gas Log Fireplace
- Window Treatments
- Family Room with Fireplace
- Living Room with Fireplace
- Dining Room with Fireplace
- 2 Fireplaces
- Home Security System
Kitchen
- Eat-In Kitchen
- Dishwasher
- Fireplace in Kitchen
Flooring
- Stone
- Ceramic Tile
Bedrooms and Bathrooms
- 3 Main Level Bedrooms
- Maid or Guest Quarters
Laundry
- Laundry on main level
- Dryer
- Washer
Basement
- Partial Basement
- Crawl Space
Accessible Home Design
- Stairway
- Chairlift
Outdoor Features
- Patio
Utilities
- Humidifier
- Forced Air Heating and Cooling System
- Heating System Uses Natural Gas
- Power Generator
- Natural Gas Water Heater
- Cable TV Available
Ownership History
Purchase Details
Similar Homes in Jackson, MI
Home Values in the Area
Average Home Value in this Area
Purchase History
| Date | Buyer | Sale Price | Title Company |
|---|---|---|---|
| Woodard Lillian R | -- | None Available |
Property History
| Date | Event | Price | Change | Sq Ft Price |
|---|---|---|---|---|
| 06/09/2022 06/09/22 | Sold | $280,000 | -6.7% | $90 / Sq Ft |
| 05/02/2022 05/02/22 | For Sale | $300,000 | -- | $96 / Sq Ft |
Tax History Compared to Growth
Tax History
| Year | Tax Paid | Tax Assessment Tax Assessment Total Assessment is a certain percentage of the fair market value that is determined by local assessors to be the total taxable value of land and additions on the property. | Land | Improvement |
|---|---|---|---|---|
| 2024 | $7,629 | $192,100 | $0 | $0 |
| 2023 | $7,344 | $176,400 | $0 | $0 |
| 2022 | $6,028 | $183,400 | $0 | $0 |
| 2021 | $6,010 | $162,100 | $0 | $0 |
| 2020 | $5,951 | $162,450 | $0 | $0 |
| 2019 | $5,774 | $152,700 | $0 | $0 |
| 2018 | $5,450 | $145,400 | $0 | $0 |
| 2017 | $4,873 | $140,700 | $0 | $0 |
| 2016 | $3,952 | $117,800 | $117,800 | $0 |
| 2015 | $4,520 | $112,500 | $112,500 | $0 |
| 2014 | $4,520 | $110,850 | $0 | $0 |
| 2013 | -- | $110,850 | $110,850 | $0 |
Agents Affiliated with this Home
-
Debbie Crownover

Seller's Agent in 2022
Debbie Crownover
RE/MAX Michigan
(517) 789-8290
6 in this area
206 Total Sales
Map
Source: Southwestern Michigan Association of REALTORS®
MLS Number: 22015575
APN: 3-3163.2000
- 802 Oakridge Dr
- 752 Bloomfield Blvd
- 739 Audubon Blvd
- 709 Griswold St
- 521 Douglas Ct
- 1623 4th St
- 711 Randolph St
- 1616 3rd St
- 1504 Greenwood Ave
- 507 Griswold St
- 2394 Wallace Dr
- 2407 Dawn St
- 2404 Dawn St
- 2218 Smalley St
- 605 Sulgrave Ave
- 603 Sulgrave Ave
- 1710 Woodbridge St
- 1122 Fourth St
- 1009 S Webster St
- 1511 Strathmoor Ln
- 1805 Kibby Rd
- 1903 Kibby Rd
- 1806 Glen Dr
- 1812 Glen Dr
- 0 Glen Dr
- 1915 Kibby Rd
- 1902 Essex Ln
- 1902 Essex Ln
- 1809 Glen Dr
- 1735 Kibby Rd
- 1816 Glen Dr
- 1015 Oakridge Dr
- 0 Kibby Rd Unit 201800819
- 0 Kibby Rd Unit M21038194
- 0 Kibby Rd Unit 21037769
- 0 Kibby Rd Unit 201804389
- 1815 Glen Dr
- 1014 Oakridge Dr
- 1910 Glen Dr
- 1910 Essex Ln






