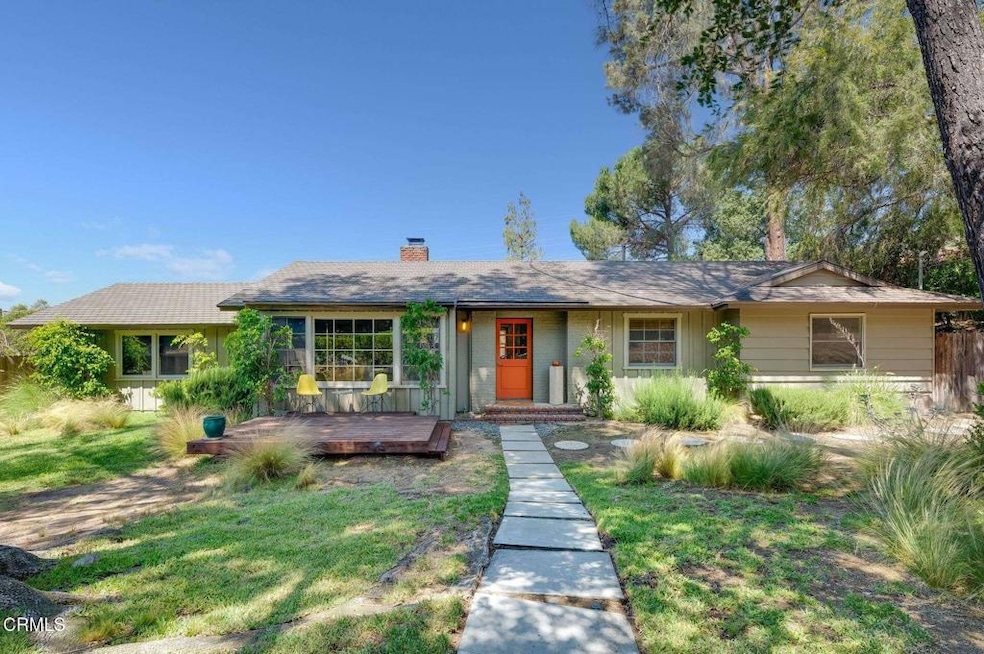1805 Kinneloa Canyon Rd Pasadena, CA 91107
Kinneloa Mesa NeighborhoodEstimated payment $10,093/month
Highlights
- In Ground Pool
- Peek-A-Boo Views
- Sun or Florida Room
- Pasadena High School Rated A
- Wood Flooring
- Stone Countertops
About This Home
Step into this welcoming Mesa ranch and you'll instantly know why it's been treasured by the same owner for almost thirty years. From the formal living room with expansive 32-pane bay window and fireplace to sweeping family and sun rooms that open directly to the pool and spa, every step welcomes you home. In the kitchen, a long run of honey-toned wood cabinetry flows to an open laundry and a sunny breakfast/dining room with French doors leading to the outside patio. Three bedrooms and two baths add to the indoor amenities. The back yard is a lovely gathering spot where covered porches and broad open patios surround a shimmering dark-toned pool and spa. Soaring mature trees shade the leafy 30,404 square foot lot. Central HVAC, new full interior paint plus exterior trim, and a roomy three-car garage complete the setting. Kinneloa Mesa is a secluded enclave overlooking Pasadena from the foothills of the San Gabriel Mountains. Historically, the area may comprise part or all of the ranch of noted real estate developer and conservationist Abbot Kinney, who established the early timberland reserve that would later become the Angeles National Forest. In 1880, he purchased acreage above Pasadena and named it Kinneloa. Today, the combination of peaceful mountain scenery and access to city life in the Kinneloa Mesa area is unique. The quiet, bucolic setting is just fifteen minutes from Old Town Pasadena and less than 5 minutes from the vibrant Hastings Ranch Plaza shopping destination and the 210 Freeway.
Listing Agent
Engel & Völkers Pasadena Brokerage Email: maxpellegrinidilbeck@gmail.com License #01196363 Listed on: 07/30/2025

Home Details
Home Type
- Single Family
Est. Annual Taxes
- $7,103
Year Built
- Built in 1954
Lot Details
- 0.7 Acre Lot
- Cul-De-Sac
- East Facing Home
- Wood Fence
- Sprinklers Throughout Yard
Parking
- 3 Car Garage
- Parking Available
- Three Garage Doors
- Combination Of Materials Used In The Driveway
Property Views
- Peek-A-Boo
- Mountain
- Hills
Home Design
- Shingle Roof
- Stucco
Interior Spaces
- 1,939 Sq Ft Home
- 1-Story Property
- Separate Family Room
- Living Room with Fireplace
- Combination Dining and Living Room
- Sun or Florida Room
- Storage
- Wood Flooring
Kitchen
- Eat-In Kitchen
- Gas Oven
- Gas Range
- Free-Standing Range
- Range Hood
- Dishwasher
- Stone Countertops
Bedrooms and Bathrooms
- 3 Bedrooms
- 2 Full Bathrooms
Laundry
- Laundry Room
- Laundry in Kitchen
Home Security
- Carbon Monoxide Detectors
- Fire and Smoke Detector
Pool
- In Ground Pool
- In Ground Spa
- Fence Around Pool
Utilities
- Central Heating and Cooling System
- No Utilities
- Private Water Source
- Tankless Water Heater
- Cesspool
- Conventional Septic
- Sewer Not Available
Additional Features
- Concrete Porch or Patio
- Suburban Location
Community Details
- No Home Owners Association
Listing and Financial Details
- Assessor Parcel Number 5860012007
- Seller Considering Concessions
Map
Home Values in the Area
Average Home Value in this Area
Tax History
| Year | Tax Paid | Tax Assessment Tax Assessment Total Assessment is a certain percentage of the fair market value that is determined by local assessors to be the total taxable value of land and additions on the property. | Land | Improvement |
|---|---|---|---|---|
| 2025 | $7,103 | $603,407 | $378,172 | $225,235 |
| 2024 | $7,103 | $591,576 | $370,757 | $220,819 |
| 2023 | $6,945 | $579,978 | $363,488 | $216,490 |
| 2022 | $6,710 | $568,607 | $356,361 | $212,246 |
| 2021 | $6,439 | $557,459 | $349,374 | $208,085 |
| 2019 | $6,199 | $540,926 | $339,012 | $201,914 |
| 2018 | $6,181 | $530,320 | $332,365 | $197,955 |
| 2016 | $5,985 | $509,729 | $319,460 | $190,269 |
| 2015 | $5,923 | $502,073 | $314,662 | $187,411 |
| 2014 | $5,815 | $492,239 | $308,499 | $183,740 |
Property History
| Date | Event | Price | Change | Sq Ft Price |
|---|---|---|---|---|
| 09/11/2025 09/11/25 | Pending | -- | -- | -- |
| 08/05/2025 08/05/25 | Off Market | $1,799,000 | -- | -- |
| 07/30/2025 07/30/25 | For Sale | $1,799,000 | -- | $928 / Sq Ft |
Purchase History
| Date | Type | Sale Price | Title Company |
|---|---|---|---|
| Corporate Deed | $371,000 | Fidelity National Title Ins | |
| Trustee Deed | $350,000 | Stewart Title |
Mortgage History
| Date | Status | Loan Amount | Loan Type |
|---|---|---|---|
| Open | $50,697 | New Conventional | |
| Open | $250,000 | Credit Line Revolving | |
| Closed | $201,000 | Credit Line Revolving | |
| Closed | $50,000 | Credit Line Revolving | |
| Closed | $295,000 | Unknown | |
| Closed | $50,000 | Credit Line Revolving | |
| Closed | $293,000 | Unknown | |
| Closed | $50,000 | Credit Line Revolving | |
| Closed | $296,400 | No Value Available |
Source: Pasadena-Foothills Association of REALTORS®
MLS Number: P1-23490
APN: 5860-012-007
- 1701 Country Ln
- 2615 Dove Creek Ln Unit A
- 2905 New York Dr
- 2629 Meguiar Dr
- 1958 Canyon Close Rd
- 1915 Canyon Close Rd
- 2500 Canyon View Ln
- 3277 Barhite St
- 2330 Crystal Ln
- 1595 Valencia Ave
- 3300 Barhite St
- 3345 Villa Mesa Rd
- 2100 Fox Ridge Dr
- 1779 Harding Ave
- 2426 New York Dr
- 3290 Villa Highlands Dr
- 2060 Windover Rd
- 2235 Villa Heights Rd
- 1987 Windover Rd
- 1210 N Altadena Dr






