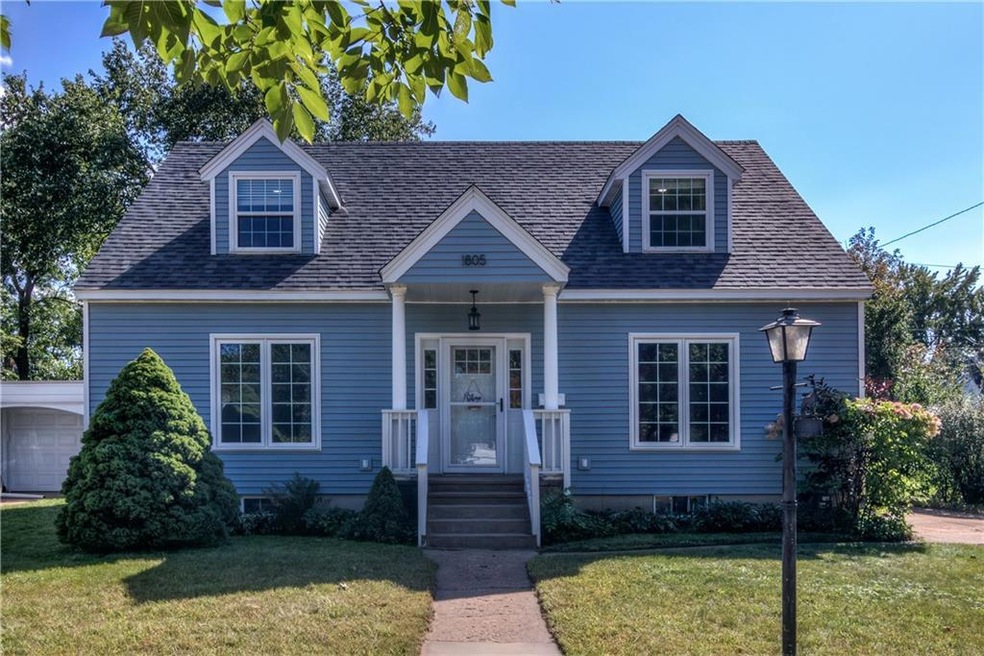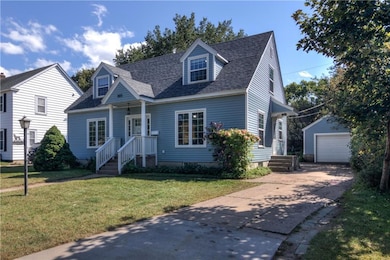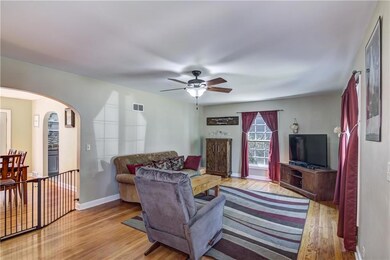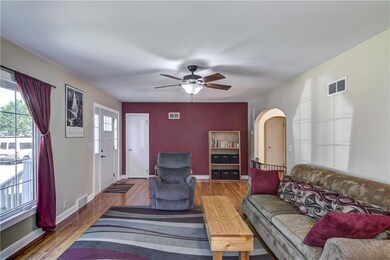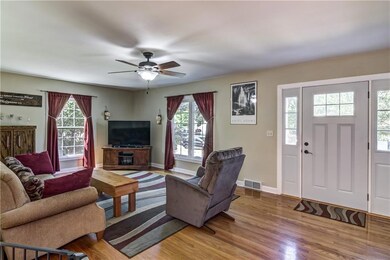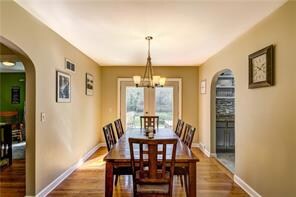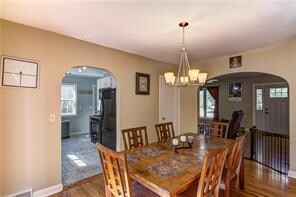
1805 Main St Eau Claire, WI 54701
Eastside Hill NeighborhoodHighlights
- Deck
- No HOA
- Cooling Available
- Memorial High School Rated A
- 1 Car Detached Garage
- 1-minute walk to Archery Park
About This Home
As of October 2021Don't miss out on this move-in ready 3 bed, 2 bath East Hill Home! Beautiful hardwood floors throughout the main level. Upstairs - a master suite retreat that you just have to see! Classic charm and character with extensive updates including new siding, windows, roof, a/c, furnace, water heater, and more! A full unfinished basement ready to make your own. This home has been pre-inspected and comes with a one year home warranty.
Last Agent to Sell the Property
Keller Williams Realty Diversified License #93179-94 Listed on: 09/16/2021

Home Details
Home Type
- Single Family
Est. Annual Taxes
- $3,117
Year Built
- Built in 1941
Parking
- 1 Car Detached Garage
- Garage Door Opener
- Driveway
Home Design
- Poured Concrete
- Vinyl Siding
Interior Spaces
- 1,710 Sq Ft Home
- 1.5-Story Property
- Basement Fills Entire Space Under The House
Kitchen
- Oven
- Range
- Microwave
- Dishwasher
- Disposal
Bedrooms and Bathrooms
- 3 Bedrooms
- 2 Full Bathrooms
Laundry
- Dryer
- Washer
Utilities
- Cooling Available
- Forced Air Heating System
- Gas Water Heater
Additional Features
- Deck
- 7,244 Sq Ft Lot
Community Details
- No Home Owners Association
- Riverview Subdivision
Listing and Financial Details
- Exclusions: Freezer,Other-See Remarks,Sellers Personal
- Home warranty included in the sale of the property
- Assessor Parcel Number 18221-2-270921-002-2048
Ownership History
Purchase Details
Home Financials for this Owner
Home Financials are based on the most recent Mortgage that was taken out on this home.Purchase Details
Similar Homes in Eau Claire, WI
Home Values in the Area
Average Home Value in this Area
Purchase History
| Date | Type | Sale Price | Title Company |
|---|---|---|---|
| Warranty Deed | $260,000 | None Available | |
| Trustee Deed | -- | None Available |
Mortgage History
| Date | Status | Loan Amount | Loan Type |
|---|---|---|---|
| Previous Owner | $85,000 | New Conventional |
Property History
| Date | Event | Price | Change | Sq Ft Price |
|---|---|---|---|---|
| 06/05/2025 06/05/25 | For Sale | $299,900 | +15.3% | $175 / Sq Ft |
| 10/25/2021 10/25/21 | Sold | $260,000 | +4.4% | $152 / Sq Ft |
| 09/25/2021 09/25/21 | Pending | -- | -- | -- |
| 09/16/2021 09/16/21 | For Sale | $249,000 | +162.1% | $146 / Sq Ft |
| 09/04/2014 09/04/14 | Sold | $95,000 | -13.6% | $56 / Sq Ft |
| 08/05/2014 08/05/14 | Pending | -- | -- | -- |
| 06/24/2014 06/24/14 | For Sale | $109,900 | -- | $65 / Sq Ft |
Tax History Compared to Growth
Tax History
| Year | Tax Paid | Tax Assessment Tax Assessment Total Assessment is a certain percentage of the fair market value that is determined by local assessors to be the total taxable value of land and additions on the property. | Land | Improvement |
|---|---|---|---|---|
| 2024 | $4,651 | $245,600 | $22,100 | $223,500 |
| 2023 | $4,234 | $245,600 | $22,100 | $223,500 |
| 2022 | $4,145 | $245,600 | $22,100 | $223,500 |
| 2021 | $3,421 | $209,400 | $22,100 | $187,300 |
| 2020 | $3,117 | $164,900 | $22,600 | $142,300 |
| 2019 | $3,098 | $164,900 | $22,600 | $142,300 |
| 2018 | $3,031 | $163,900 | $22,600 | $141,300 |
| 2017 | $2,487 | $116,300 | $19,400 | $96,900 |
| 2016 | $2,491 | $116,300 | $19,400 | $96,900 |
| 2014 | -- | $113,300 | $19,400 | $93,900 |
| 2013 | -- | $113,300 | $19,400 | $93,900 |
Agents Affiliated with this Home
-
Nicole Mickelson
N
Seller's Agent in 2025
Nicole Mickelson
C21 Affiliated
(715) 832-2222
4 in this area
103 Total Sales
-
Matt McElroy
M
Buyer's Agent in 2025
Matt McElroy
North Shore Realty LLC
(715) 514-1616
4 in this area
79 Total Sales
-
Christina Carlson

Seller's Agent in 2021
Christina Carlson
Keller Williams Realty Diversified
1 in this area
6 Total Sales
-
John Panzigrau

Seller's Agent in 2014
John Panzigrau
RE/MAX
(855) 559-8001
2 in this area
123 Total Sales
-
Tina Killey
T
Buyer's Agent in 2014
Tina Killey
Kleven Real Estate Inc
(715) 834-1501
2 in this area
25 Total Sales
Map
Source: Northwestern Wisconsin Multiple Listing Service
MLS Number: 1558147
APN: 13-0142
- 1814 Hogeboom Ave
- 1524 Emery St
- 1507 Main St
- 1438 Emery St
- 2126 Hogeboom Ave
- 1104 Emery St
- 719 Fleming Ave
- 1028 Chauncey St
- 1037 Barland St Unit 1 & 2
- 1320 Keith St
- 2741 Morningside Dr Unit 8
- 1540 Fenwick Ave
- 1528 Bellevue Ave
- 515 Holm Ave Unit 1-2
- 1609 Fenwick Ave
- 1418 Keith St
- 627 Starr Ave
- 2837 Patrick John Dr
- 627 Deyo Ave
- 2893 Patrick John Dr
