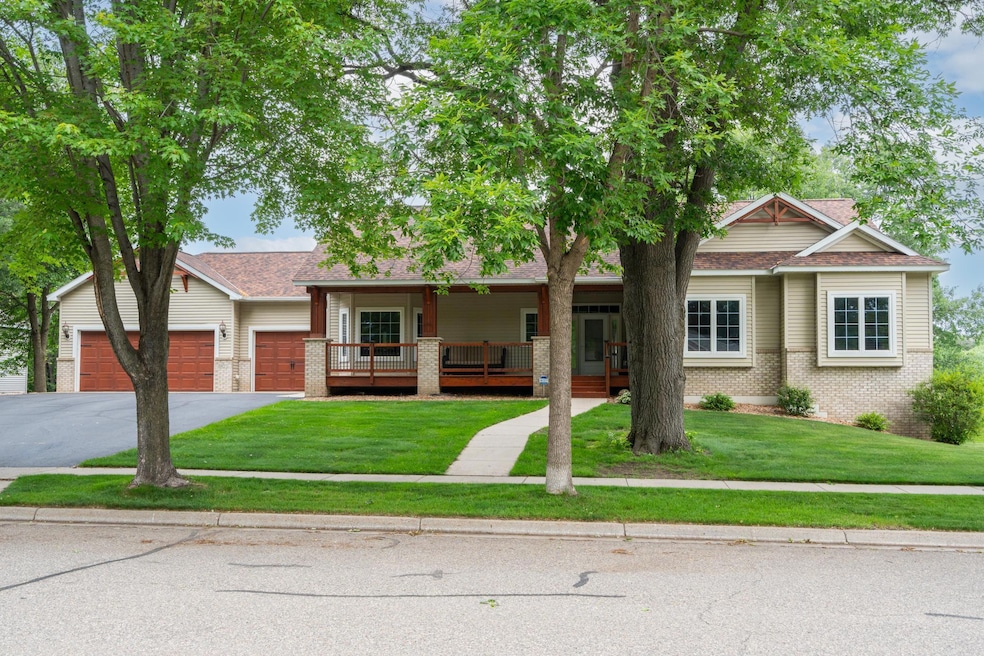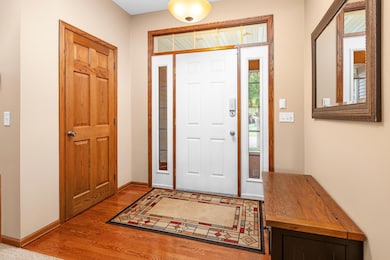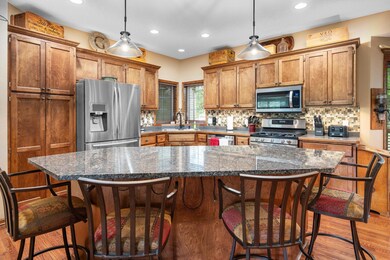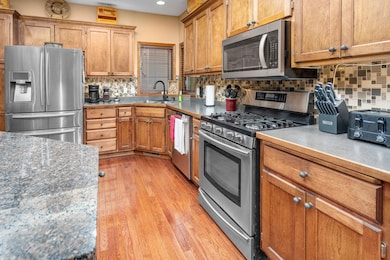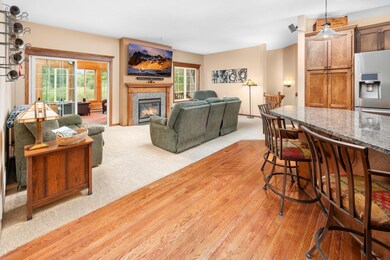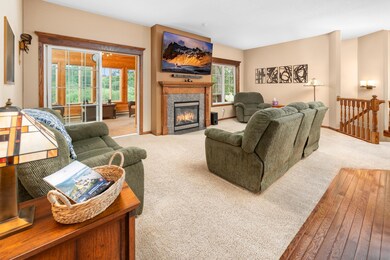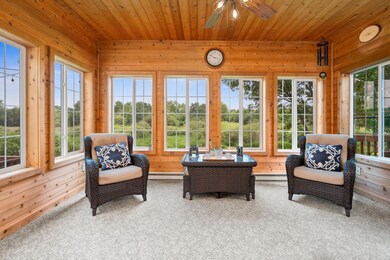1805 Maple Ln Saint Cloud, MN 56304
Estimated payment $3,079/month
Highlights
- Family Room with Fireplace
- Porch
- 1-Story Property
- No HOA
- 3 Car Attached Garage
- Forced Air Heating and Cooling System
About This Home
Welcome to this exceptional 4-bedroom, 3-bath rambler offering over 3,700 finished square feet of thoughtfully designed living space. The home features a spacious, recently finished lower level complete with a gas fireplace, surround sound speakers, and CAT 5 wiring throughout—ideal for entertaining or remote work. Notable updates include a high-efficiency Bryant Evolution furnace with dual-stage A/C, whole-home 16kW Generac generator, upgraded insulation (R60 in both house and garage attic), and smart home features such as Ring cameras, Phillips Hue lighting, and an Alarm.com security system. Enjoy comfort year-round in the primary bath with a jetted tub, programmable humidifier, and a heated, insulated garage with natural gas heater. Outdoor living is enhanced by two newer decks, as well as a heated 3-season porch! Additional highlights: Newer roof with upgraded wind-rated shingles (2019). Eco-friendly water softener and UV air scrubber. Three-season room with electric baseboard heat. Samsung washer/dryer set with steam features included.
Students can enroll in Saint Cloud or Sauk Rapids schools! This home blends space, efficiency, and technology—schedule your tour today!
Home Details
Home Type
- Single Family
Est. Annual Taxes
- $5,548
Year Built
- Built in 2001
Lot Details
- 0.39 Acre Lot
- Lot Dimensions are 110x150x111x164
- Many Trees
Parking
- 3 Car Attached Garage
- Heated Garage
- Insulated Garage
- Garage Door Opener
Home Design
- Metal Siding
Interior Spaces
- 1-Story Property
- Gas Fireplace
- Family Room with Fireplace
- 2 Fireplaces
- Combination Kitchen and Dining Room
Kitchen
- Range
- Microwave
- Dishwasher
- Disposal
Bedrooms and Bathrooms
- 4 Bedrooms
Laundry
- Dryer
- Washer
Finished Basement
- Basement Fills Entire Space Under The House
- Drainage System
- Sump Pump
- Basement Window Egress
Utilities
- Forced Air Heating and Cooling System
- Water Softener is Owned
Additional Features
- Air Exchanger
- Porch
Community Details
- No Home Owners Association
Listing and Financial Details
- Assessor Parcel Number 170152300
Map
Home Values in the Area
Average Home Value in this Area
Tax History
| Year | Tax Paid | Tax Assessment Tax Assessment Total Assessment is a certain percentage of the fair market value that is determined by local assessors to be the total taxable value of land and additions on the property. | Land | Improvement |
|---|---|---|---|---|
| 2025 | $5,568 | $410,700 | $50,000 | $360,700 |
| 2024 | $5,548 | $410,700 | $50,000 | $360,700 |
| 2023 | $5,262 | $410,700 | $50,000 | $360,700 |
| 2022 | $4,690 | $377,900 | $50,000 | $327,900 |
| 2021 | $4,618 | $321,000 | $40,000 | $281,000 |
| 2018 | $4,042 | $274,300 | $43,189 | $231,111 |
| 2017 | $4,042 | $259,200 | $42,882 | $216,318 |
| 2016 | $3,754 | $253,300 | $45,000 | $208,300 |
| 2015 | $3,458 | $201,800 | $41,409 | $160,391 |
| 2014 | -- | $182,200 | $40,730 | $141,470 |
| 2013 | -- | $182,200 | $40,730 | $141,470 |
Property History
| Date | Event | Price | List to Sale | Price per Sq Ft |
|---|---|---|---|---|
| 11/01/2025 11/01/25 | Price Changed | $500,000 | -2.9% | $135 / Sq Ft |
| 08/11/2025 08/11/25 | Price Changed | $514,900 | -1.9% | $139 / Sq Ft |
| 06/13/2025 06/13/25 | For Sale | $525,000 | -- | $142 / Sq Ft |
Purchase History
| Date | Type | Sale Price | Title Company |
|---|---|---|---|
| Warranty Deed | $260,000 | Tri County Abstract & Title | |
| Deed Of Distribution | -- | None Available |
Mortgage History
| Date | Status | Loan Amount | Loan Type |
|---|---|---|---|
| Open | $234,000 | New Conventional |
Source: NorthstarMLS
MLS Number: 6738461
APN: 17.01523.00
- 1812 Maple Ln
- 1718 Maple Ct
- 1002 12th Ave SE
- 1212 11th Ave SE
- 812 8th Ave SE
- 1930 Prospect Dr NE
- 303 29th Ave SE
- 644 5th Ave SE
- 2148 Morningside Dr NE
- 20 Columbia Ave SE
- 452 30th Ave SE
- 507 5th Ave SE
- 1207 Kilian Blvd SE
- 1300 Kilian Blvd SE
- 630 Riverside Dr SE
- 503 Wilson Ave SE
- 116 Columbia Ave NE
- 1538 8th Ave SE
- 1720 9th Ave SE
- tbd 25th Ave NE
- 1604 7th St SE
- 401-425 15th Ave SE
- 401-405 14th Ave SE
- 1451 2nd St SE
- 1110 7th St SE Unit 50-205
- 1060 7th St SE
- 1200 E Division St
- 1570 E St Germain St
- 1617 University Dr SE
- 1220 E Saint Germain St
- 1244 E Saint Germain St
- 1812 16th St SE
- 1615 15th Ave S
- 1821 15th Ave SE
- 1455 Minnesota Blvd SE
- 101 Riverside Dr SE
- 418 5th Ave S Unit State 10
- 395 5th Ave S Unit 102
- 321 2nd Ave NE
- 411 5th Ave S Unit 102
