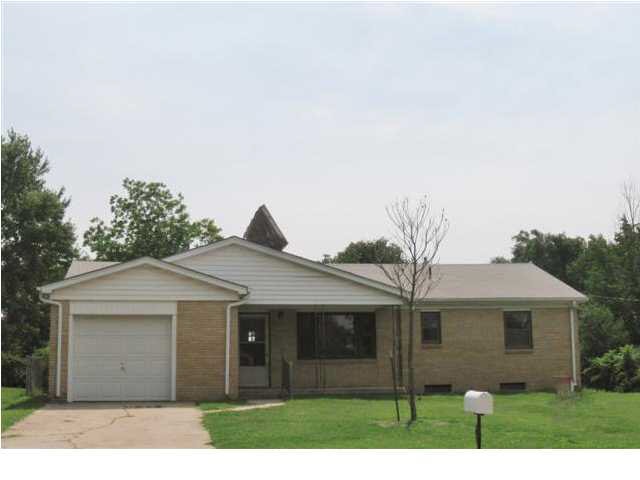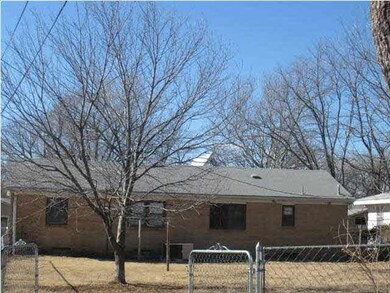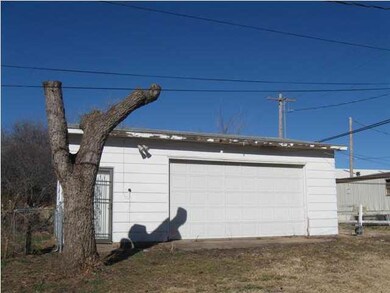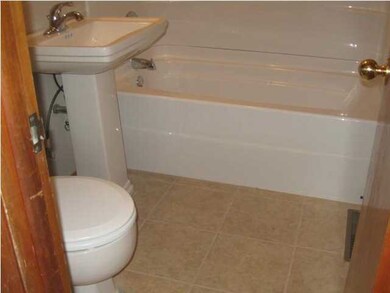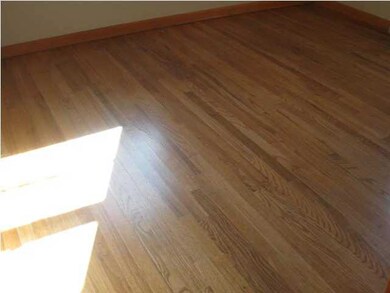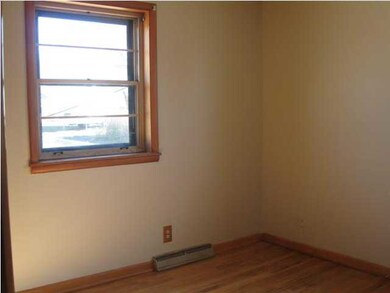
1805 N B St Wellington, KS 67152
Estimated Value: $107,000 - $147,792
Highlights
- Ranch Style House
- 3 Car Garage
- Forced Air Heating and Cooling System
- Corner Lot
- Brick or Stone Mason
- Combination Kitchen and Dining Room
About This Home
As of October 2013Would you like to enjoy a new bathroom, hardwood floors and a full basement? Corner lot with alley acces to large detached garage 26x30. Deep yard 209 ft. Updated Kitchen has new countertops and dishwasher with abundance of kitchen cabinets.
Last Agent to Sell the Property
Berkshire Hathaway PenFed Realty License #00047888 Listed on: 02/04/2013

Home Details
Home Type
- Single Family
Est. Annual Taxes
- $1,165
Year Built
- Built in 1958
Lot Details
- Chain Link Fence
- Corner Lot
Parking
- 3 Car Garage
Home Design
- Ranch Style House
- Brick or Stone Mason
- Composition Roof
Interior Spaces
- 3 Bedrooms
- Combination Kitchen and Dining Room
- Unfinished Basement
- Basement Fills Entire Space Under The House
- Storm Doors
- Dishwasher
- Laundry on main level
Outdoor Features
- Rain Gutters
Schools
- Washington Elementary School
- Wellington Middle School
- Wellington High School
Utilities
- Forced Air Heating and Cooling System
- Heating System Uses Gas
Ownership History
Purchase Details
Home Financials for this Owner
Home Financials are based on the most recent Mortgage that was taken out on this home.Similar Homes in Wellington, KS
Home Values in the Area
Average Home Value in this Area
Purchase History
| Date | Buyer | Sale Price | Title Company |
|---|---|---|---|
| Allton Enterprises Inc | -- | -- |
Mortgage History
| Date | Status | Borrower | Loan Amount |
|---|---|---|---|
| Open | Allton Enterprises Inc | $55,000 | |
| Closed | Allton Enterprises Inc | $55,000 |
Property History
| Date | Event | Price | Change | Sq Ft Price |
|---|---|---|---|---|
| 10/11/2013 10/11/13 | Sold | -- | -- | -- |
| 07/19/2013 07/19/13 | Pending | -- | -- | -- |
| 02/04/2013 02/04/13 | For Sale | $83,900 | +29.1% | $40 / Sq Ft |
| 11/28/2012 11/28/12 | Sold | -- | -- | -- |
| 11/14/2012 11/14/12 | Pending | -- | -- | -- |
| 06/27/2012 06/27/12 | For Sale | $65,000 | -- | $36 / Sq Ft |
Tax History Compared to Growth
Tax History
| Year | Tax Paid | Tax Assessment Tax Assessment Total Assessment is a certain percentage of the fair market value that is determined by local assessors to be the total taxable value of land and additions on the property. | Land | Improvement |
|---|---|---|---|---|
| 2024 | $1,786 | $11,495 | $2,443 | $9,052 |
| 2023 | $1,768 | $10,844 | $1,693 | $9,151 |
| 2022 | $1,660 | $9,984 | $1,589 | $8,395 |
| 2021 | $1,436 | $8,647 | $1,625 | $7,022 |
| 2020 | $1,397 | $8,315 | $1,625 | $6,690 |
| 2019 | $1,398 | $8,315 | $958 | $7,357 |
| 2018 | $1,332 | $8,315 | $794 | $7,521 |
| 2017 | $1,358 | $8,314 | $846 | $7,468 |
| 2016 | $1,343 | $8,315 | $641 | $7,674 |
| 2015 | -- | $8,315 | $641 | $7,674 |
| 2014 | -- | $8,133 | $552 | $7,581 |
Agents Affiliated with this Home
-
Julie Gooch

Seller's Agent in 2013
Julie Gooch
Berkshire Hathaway PenFed Realty
(620) 326-0626
13 in this area
120 Total Sales
-
Vickie Vargas-Jacobs

Buyer's Agent in 2013
Vickie Vargas-Jacobs
Coldwell Banker Plaza Real Estate
(316) 393-4445
8 in this area
91 Total Sales
-
Austin Renn
A
Seller's Agent in 2012
Austin Renn
Renn & Co. Inc
(620) 440-2831
6 in this area
8 Total Sales
Map
Source: South Central Kansas MLS
MLS Number: 347929
APN: 151-11-0-20-07-023.00-0
