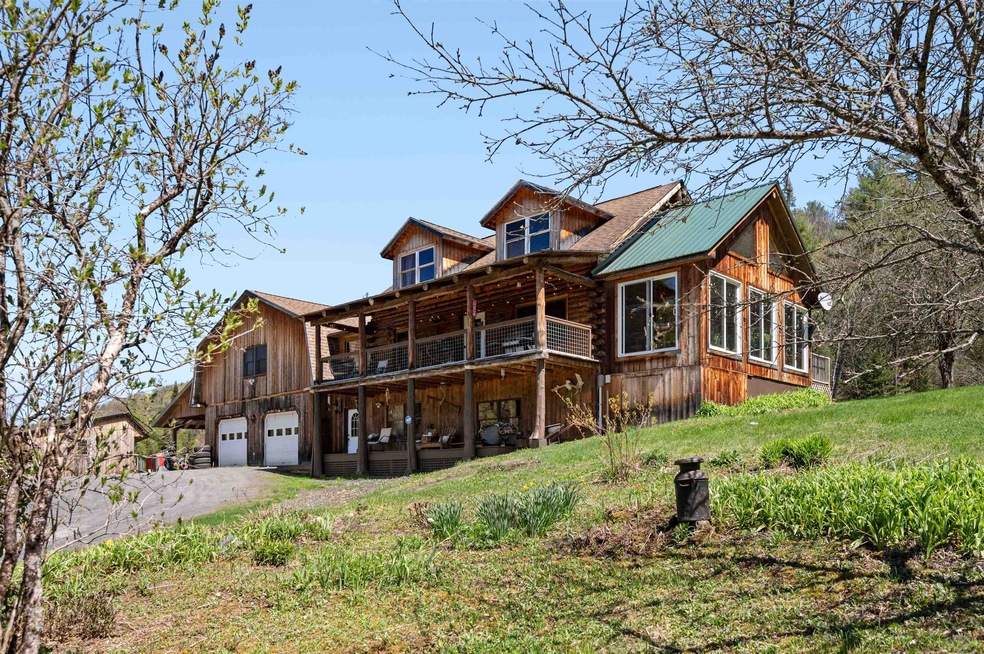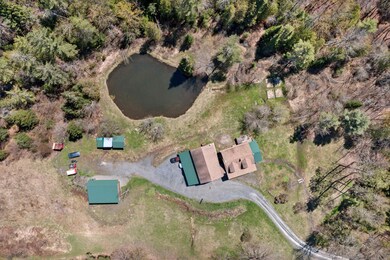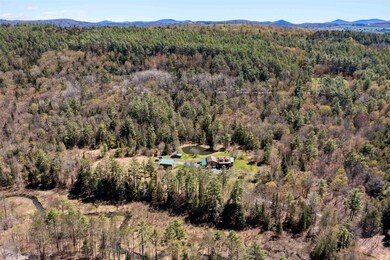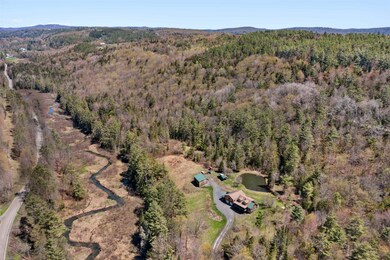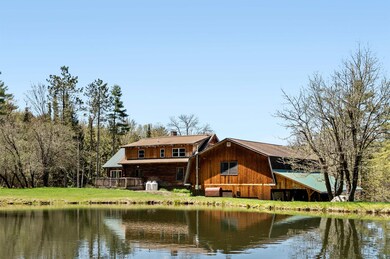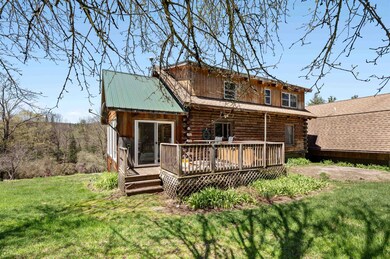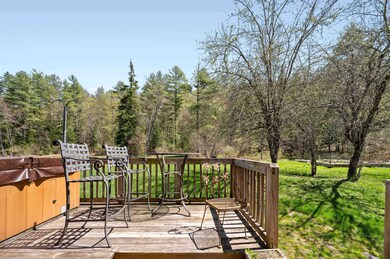
1805 N Calais Rd East Calais, VT 05650
Highlights
- Barn
- Spa
- Deck
- Calais Elementary School Rated A-
- 59.46 Acre Lot
- Contemporary Architecture
About This Home
As of November 2024REDUCED PRICE and OPEN HOUSE on 9/7/2024 at 10 am! Nearly 60 acres of prime acreage with a large house, barn and two small outbuildings awaits your pleasure. Located a few minutes from both Mirror Lake (#10 Pond) and Maple Corners, this property is an outdoor-person's dream-come-true. Heated garage space exists for three vehicles (more if you like motorcycles, atvs, snowmobiles etc.), and there is additional garage/storage space under the barn for at least three more vehicles. Tractors, plows, and other farm vehicles can rest under the protection of an additional three-bay carport off the north end of the house. Ideal for a farm/homestead or small sugaring operation, the property has a lovely skating pond just behind the house, and the house can easily accommodate a growing family or wedding parties/receptions, and reunions. Lovingly built in two stages by its current owner, the house has 3 bedrooms, 3 baths, and a delightful sunroom off the kitchen/dining room (the town lists 4 and there is room for more!). Just don't get me started on what one could do with the gigantic family/rec room adjacent to the primary suite. NOT in Current Use; VAST Trail touches bottom of driveway. Open House 9/7/24 from 10am to noon. Use Showingtime to schedule an appointment.
Last Agent to Sell the Property
Coldwell Banker Hickok & Boardman / E. Montpelier License #081.0047211 Listed on: 05/16/2024

Home Details
Home Type
- Single Family
Est. Annual Taxes
- $11,317
Year Built
- Built in 1995
Lot Details
- 59.46 Acre Lot
- Property fronts a private road
- Poultry Coop
- Secluded Lot
- Lot Sloped Up
- Hilly Lot
- Wooded Lot
- Garden
- Property is zoned rural residential
Parking
- 3 Car Garage
- Dirt Driveway
Home Design
- Contemporary Architecture
- Log Cabin
- Poured Concrete
- Shingle Roof
- Metal Roof
- Wood Siding
- Log Siding
Interior Spaces
- 2.5-Story Property
- Wet Bar
- Woodwork
- Double Pane Windows
- Combination Kitchen and Dining Room
- Scuttle Attic Hole
- Property Views
Kitchen
- Walk-In Pantry
- Stove
- Gas Range
- Microwave
- Dishwasher
Flooring
- Softwood
- Ceramic Tile
Bedrooms and Bathrooms
- 3 Bedrooms
- En-Suite Primary Bedroom
- Cedar Closet
- Walk-In Closet
- Soaking Tub
Laundry
- Dryer
- Washer
Partially Finished Basement
- Heated Basement
- Walk-Out Basement
- Connecting Stairway
- Interior and Exterior Basement Entry
- Laundry in Basement
- Basement Storage
Home Security
- Home Security System
- Carbon Monoxide Detectors
- Fire and Smoke Detector
Outdoor Features
- Spa
- Pond
- Stream or River on Lot
- Wetlands on Lot
- Balcony
- Deck
- Covered patio or porch
- Shed
- Outbuilding
Schools
- Calais Elementary School
- U-32 Middle School
- U32 High School
Farming
- Barn
- Timber
- Agricultural
- Pasture
- Horse Farm
Utilities
- Window Unit Cooling System
- Dehumidifier
- Zoned Heating
- Furnace
- Heating System Uses Gas
- 200+ Amp Service
- Power Generator
- Propane
- Private Water Source
- Drilled Well
- Septic Tank
- Leach Field
- Internet Available
- Phone Available
- Satellite Dish
Community Details
- Trails
Listing and Financial Details
- Exclusions: Two chandeliers (sun room and dining room). Dirtbike.
Ownership History
Purchase Details
Similar Homes in East Calais, VT
Home Values in the Area
Average Home Value in this Area
Purchase History
| Date | Type | Sale Price | Title Company |
|---|---|---|---|
| Interfamily Deed Transfer | -- | -- | |
| Interfamily Deed Transfer | -- | -- |
Property History
| Date | Event | Price | Change | Sq Ft Price |
|---|---|---|---|---|
| 11/22/2024 11/22/24 | Sold | $620,000 | -0.8% | $208 / Sq Ft |
| 10/08/2024 10/08/24 | Pending | -- | -- | -- |
| 09/26/2024 09/26/24 | Price Changed | $625,000 | -3.8% | $209 / Sq Ft |
| 09/03/2024 09/03/24 | Price Changed | $649,900 | -3.7% | $218 / Sq Ft |
| 07/23/2024 07/23/24 | Price Changed | $675,000 | -3.4% | $226 / Sq Ft |
| 06/15/2024 06/15/24 | Price Changed | $699,000 | -6.7% | $234 / Sq Ft |
| 05/16/2024 05/16/24 | For Sale | $749,000 | -- | $251 / Sq Ft |
Tax History Compared to Growth
Tax History
| Year | Tax Paid | Tax Assessment Tax Assessment Total Assessment is a certain percentage of the fair market value that is determined by local assessors to be the total taxable value of land and additions on the property. | Land | Improvement |
|---|---|---|---|---|
| 2024 | $7,900 | $423,900 | $99,100 | $324,800 |
| 2023 | $7,900 | $423,900 | $99,100 | $324,800 |
| 2022 | $10,673 | $423,900 | $99,100 | $324,800 |
| 2021 | $10,887 | $423,900 | $99,100 | $324,800 |
| 2020 | $11,070 | $423,900 | $99,100 | $324,800 |
| 2019 | $10,734 | $423,900 | $99,100 | $324,800 |
| 2018 | $10,101 | $423,900 | $99,100 | $324,800 |
| 2016 | $9,818 | $423,900 | $99,100 | $324,800 |
Agents Affiliated with this Home
-
Sue Aldrich

Seller's Agent in 2024
Sue Aldrich
Coldwell Banker Hickok & Boardman / E. Montpelier
(802) 839-0213
8 in this area
146 Total Sales
-
Soren Pfeffer

Buyer's Agent in 2024
Soren Pfeffer
Central Vermont Real Estate
(802) 249-0167
13 in this area
159 Total Sales
Map
Source: PrimeMLS
MLS Number: 4996067
APN: 120-037-10181
- 2192 Jack Hill Rd
- 100 Plateau Rd
- 67 Fellows Rd
- 221 Plateau Rd
- 88 N Calais Rd
- 5047 Vermont 14
- 1008 Luce Rd
- 1048 Adamant Rd
- 00 Vermont 14
- 519 Herricks Cove Rd
- 99 Vermont 14
- 142 King Pond Rd
- 106 Martin Rd
- 512 Woodbury Mountain Rd
- 187 E Hill Rd
- 33 Mill Pond Ln
- 2319 E Hill Rd
- 879 Gray Rd
- 1000 Sibley Rd
- 338 Johnson Rd
