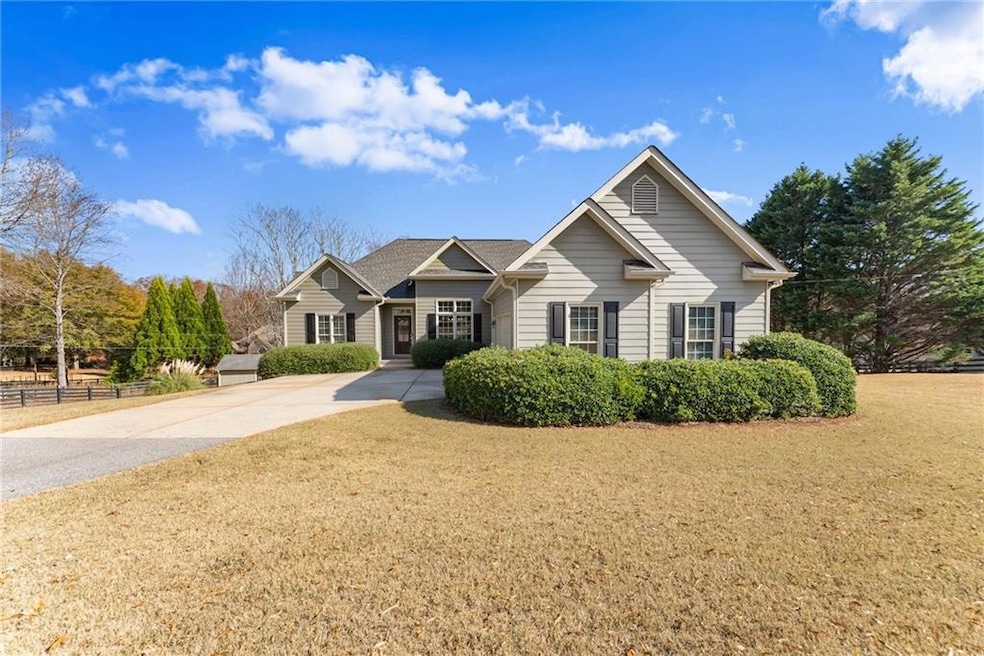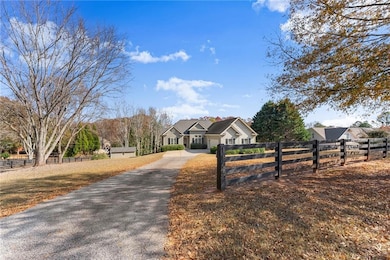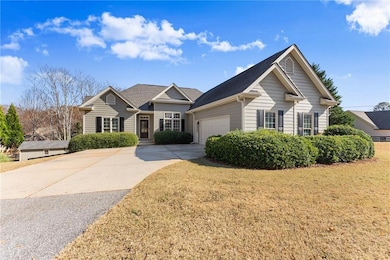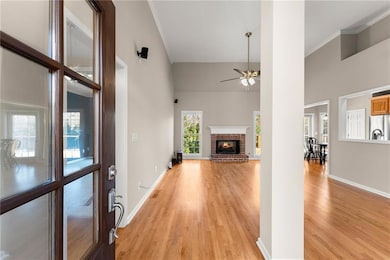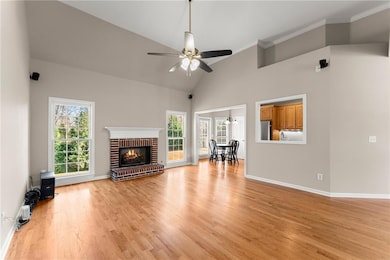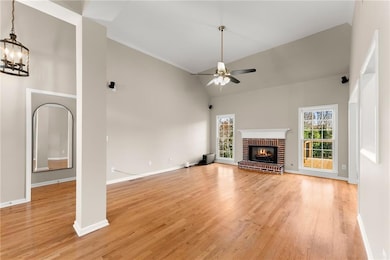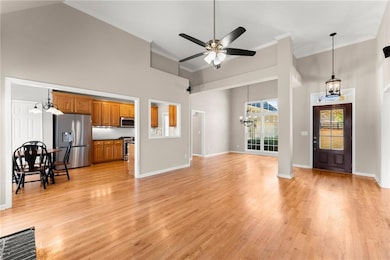1805 N Clement Rd Cumming, GA 30041
Big Creek NeighborhoodEstimated payment $4,559/month
Highlights
- Open-Concept Dining Room
- Separate his and hers bathrooms
- 1.74 Acre Lot
- Shiloh Point Elementary School Rated A
- View of Trees or Woods
- Deck
About This Home
Discover a rare blend of land, lifestyle, and convenience at 1805 N Clement Road, a beautifully maintained ranch home on 1.74 fully fenced acres with no HOA—perfect for parking your boat or RV and enjoying quick access to Lake Lanier. Inside, you’ll find newer paint, beautiful hardwood floors, and easy ranch-style living with newer stainless steel appliances all opening to an expansive back deck overlooking the private + level lot—perfect for designing your dream backyard oasis. The fully finished terrace level, completed in 2022, offers a full bathroom + bedroom, wine cooler, and multiple flexible spaces ideal for a guest suite, office, playroom, media room, or gym, with direct walkout access to the backyard. Location is unmatched: The Collection with it's new Whole Foods, fitness studios, shops, and restaurants are all 3 miles away, Halcyon is 4 miles away, Avalon is 8 miles away, and you’re minutes from Downtown Alpharetta and the future Gathering at South Forsyth. All of that plus quick and easy access to GA-400. This home offers the privacy you want with the accessibility you need—making it a lifestyle that’s hard to find.
Home Details
Home Type
- Single Family
Est. Annual Taxes
- $4,017
Year Built
- Built in 1999
Lot Details
- 1.74 Acre Lot
- Property fronts a private road
- Back and Front Yard Fenced
- Landscaped
- Level Lot
- Open Lot
- Cleared Lot
Parking
- 2 Car Garage
Home Design
- 2-Story Property
- Shingle Roof
- Concrete Perimeter Foundation
- HardiePlank Type
Interior Spaces
- 2,900 Sq Ft Home
- Wet Bar
- Sound System
- Ceiling height of 10 feet on the main level
- Ceiling Fan
- Fireplace With Gas Starter
- Brick Fireplace
- Insulated Windows
- Shutters
- Entrance Foyer
- Living Room with Fireplace
- Open-Concept Dining Room
- Den
- Bonus Room
- Views of Woods
Kitchen
- Open to Family Room
- Eat-In Kitchen
- Breakfast Bar
- Self-Cleaning Oven
- Gas Cooktop
- Microwave
- Dishwasher
- Stone Countertops
- Wood Stained Kitchen Cabinets
Flooring
- Wood
- Carpet
- Luxury Vinyl Tile
Bedrooms and Bathrooms
- 4 Bedrooms | 3 Main Level Bedrooms
- Primary Bedroom on Main
- Walk-In Closet
- Separate his and hers bathrooms
- Dual Vanity Sinks in Primary Bathroom
- Separate Shower in Primary Bathroom
- Soaking Tub
Laundry
- Laundry in Mud Room
- Laundry in Hall
- Laundry on main level
- Dryer
- Washer
Finished Basement
- Walk-Out Basement
- Basement Fills Entire Space Under The House
- Exterior Basement Entry
- Finished Basement Bathroom
- Natural lighting in basement
Home Security
- Security System Owned
- Carbon Monoxide Detectors
- Fire and Smoke Detector
Eco-Friendly Details
- Energy-Efficient Appliances
- Energy-Efficient Windows
- Energy-Efficient HVAC
- Energy-Efficient Lighting
- Energy-Efficient Insulation
- Energy-Efficient Thermostat
Outdoor Features
- Deck
- Separate Outdoor Workshop
- Outdoor Storage
- Rain Gutters
Schools
- Shiloh Point Elementary School
- Piney Grove Middle School
- Denmark High School
Utilities
- Central Heating and Cooling System
- Underground Utilities
- 220 Volts in Garage
- Septic Tank
- Phone Available
- Cable TV Available
Community Details
- Security Service
Listing and Financial Details
- Assessor Parcel Number 086 019
Map
Home Values in the Area
Average Home Value in this Area
Tax History
| Year | Tax Paid | Tax Assessment Tax Assessment Total Assessment is a certain percentage of the fair market value that is determined by local assessors to be the total taxable value of land and additions on the property. | Land | Improvement |
|---|---|---|---|---|
| 2025 | $4,017 | $213,632 | $82,824 | $130,808 |
| 2024 | $4,017 | $198,888 | $73,080 | $125,808 |
| 2023 | $3,661 | $198,304 | $80,388 | $117,916 |
| 2022 | $3,811 | $120,824 | $35,496 | $85,328 |
| 2021 | $3,053 | $120,824 | $35,496 | $85,328 |
| 2020 | $2,977 | $117,140 | $35,496 | $81,644 |
| 2019 | $2,877 | $112,064 | $31,948 | $80,116 |
| 2018 | $2,570 | $97,052 | $29,580 | $67,472 |
| 2017 | $2,461 | $91,836 | $29,580 | $62,256 |
| 2016 | $2,297 | $85,920 | $23,664 | $62,256 |
| 2015 | $2,301 | $85,920 | $23,664 | $62,256 |
| 2014 | $2,049 | $80,700 | $23,664 | $57,036 |
Property History
| Date | Event | Price | List to Sale | Price per Sq Ft |
|---|---|---|---|---|
| 11/25/2025 11/25/25 | For Sale | $799,900 | -- | $276 / Sq Ft |
Purchase History
| Date | Type | Sale Price | Title Company |
|---|---|---|---|
| Deed | $246,000 | -- | |
| Deed | $258,000 | -- |
Mortgage History
| Date | Status | Loan Amount | Loan Type |
|---|---|---|---|
| Closed | $200,000 | Trade |
Source: First Multiple Listing Service (FMLS)
MLS Number: 7685427
APN: 086-019
- 2155 Mindy Ln
- 2480 Flint Creek Dr
- 2415 Stone Wood Ct
- 2335 Flat Stone Dr
- 4320 Bluejay Place
- 1620 Archstone Dr
- 4480 Egret Ave
- 2820 Gainesway Ct
- 1585 Oak Meadows Ln
- Lot3B Squire Ln
- 1580 Bluestone Dr
- 2910 Creek Tree Ln
- 8395 Majors Mill Dr
- 2325 S Clement Rd
- 8265 Scuffle Bridge Ln
- 1175 Creek Vista Dr
- 1975 Brannon Commons Cir Unit 3204
- 4875 Shiloh Crossing Way
- 1055 Summit Overlook Way
- 3920 Ivy Summit Ct
- 2640 Huddlestone Way
- 2675 Huddlestone Way
- 4745 Shiloh Springs Rd
- 4740 Shiloh Crossing Way
- 765 Spring Valley Dr
- 2435 Manor View
- 1880 Manor View
- 8434 Majors Rd
- 4550 Farmstead Dr
- 3255 Sharon Ln
- 3104 Cross Creek Dr
- 4260 Essex Pond Way
- 4210 Essex Pond Way
- 2620 Springmonte Place
- 2871 Cross Creek Dr
- 940 Walters Cir
- 3008 Kentmere Dr
- 2350 Callaway Ct
