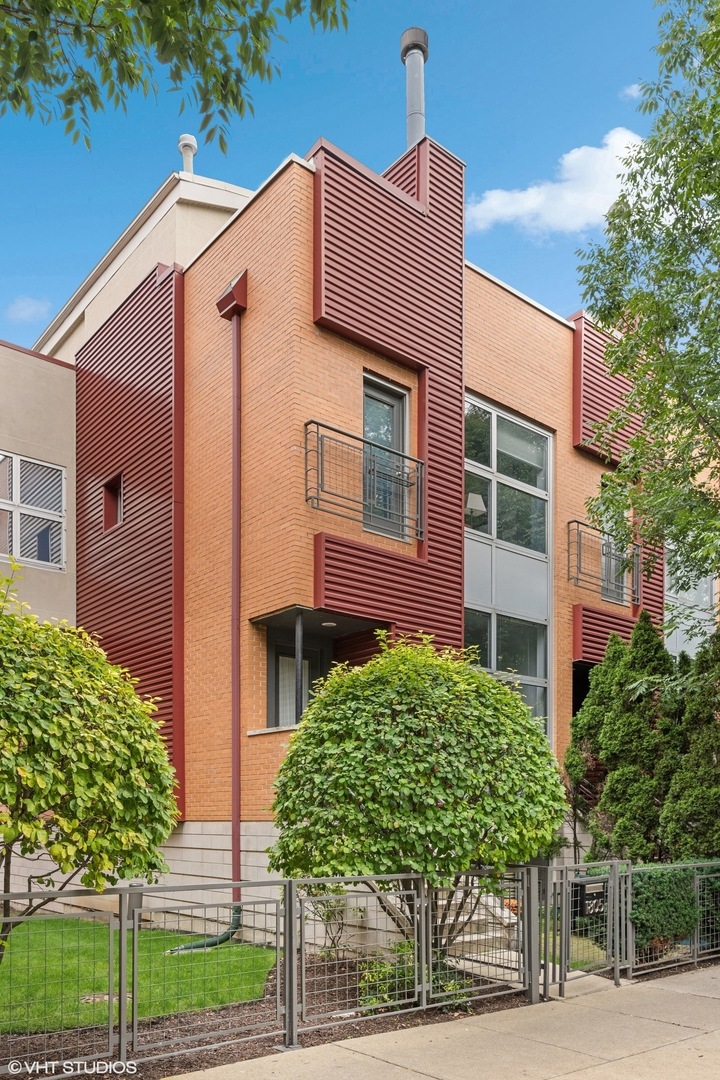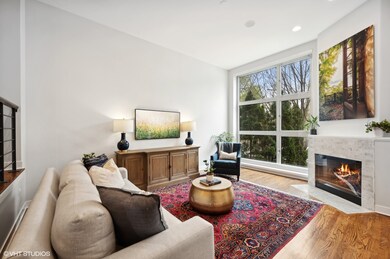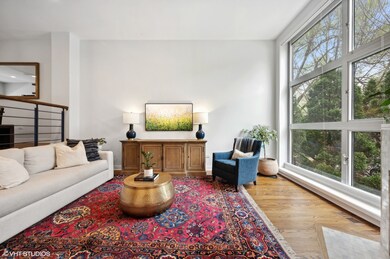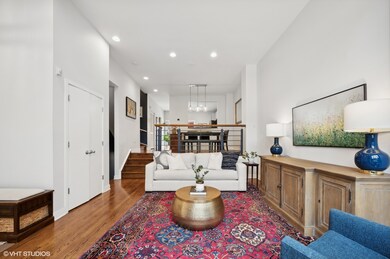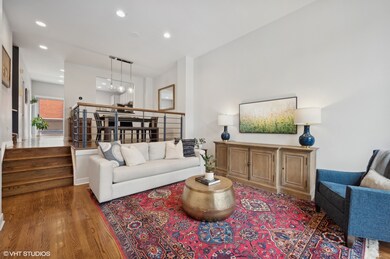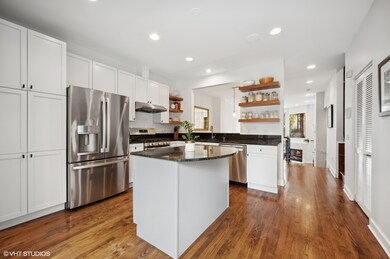
1805 N Leavitt St Chicago, IL 60647
Bucktown NeighborhoodHighlights
- Deck
- Formal Dining Room
- Soaking Tub
- Play Room
- 2 Car Attached Garage
- 2-minute walk to Park No. 567
About This Home
As of August 2024Nestled on a one-way, tree-lined street in the heart of Bucktown, this 2800 sqft, three-bedroom plus den townhome truly lives like a single-family home with four levels of functional living space, three private outdoor spaces, and a two-car attached garage. You will be warmly welcomed by a sun-drenched open living and dining room featuring soaring 14' ceilings and dramatic floor-to-ceiling windows centered around a cozy gas fireplace with Carrara marble tile surround. The chef's kitchen features white shaker cabinets complimented by warm wood open shelves, newer appliances, and a conveniently adjacent dining area. Enjoy grilling and your morning coffee on the deck off the kitchen complete with composite decking, one of this home's three outdoor spaces! A recently remodeled powder room completes this floor. The second level offers two bedrooms and baths with high-end wool carpet throughout, including an oversized primary suite with a seating area perfect for an office, a recently renovated spa-like bath with a separate shower and soaking tub, and a huge walk-in closet. The second bedroom has serene tree-top views from its oversized window and a Juliet balcony, adjacent to another full bathroom with a soaking tub. The top floor presents endless possibilities, currently utilized as a playroom but adaptable to serve as an entertainment space, family room, or office. This versatile level has hardwood beneath the carpeting, showcases a wall of built-in storage, and leads out to another private outdoor space atop a newer roof, complete with Trex decking. The lower level offers a mud room off the garage leading into the perfect guest or in-law suite with an ensuite bath. Enjoy a private front yard maintained by the HOA, as well as a HUGE grass side yard shared with just one neighbor. This exceptional home is just steps away from Ehrler Park, which features new playground equipment, as well as the 606 trail, as well as amazing restaurants, shops, coffee shops, and nightlife all outside your doorstep including Ipsento 606, Small Cheval, CAVA, The Goddess and Grocer, Etta, Olivia's Market, Aesop, Diptique, Mindy's Bakery, and so much more. Commuter's dream with easy access to the Damen or Western CTA and 90/94. Welcome to your dream home!
Last Buyer's Agent
@properties Christie's International Real Estate License #475189237

Townhouse Details
Home Type
- Townhome
Est. Annual Taxes
- $15,359
Year Built
- Built in 1996
HOA Fees
- $200 Monthly HOA Fees
Parking
- 2 Car Attached Garage
- Garage Door Opener
- Parking Included in Price
Interior Spaces
- 2,800 Sq Ft Home
- 4-Story Property
- Fireplace With Gas Starter
- Window Treatments
- Living Room with Fireplace
- Formal Dining Room
- Play Room
- Partially Carpeted
Kitchen
- Range
- High End Refrigerator
- Freezer
- Dishwasher
Bedrooms and Bathrooms
- 3 Bedrooms
- 3 Potential Bedrooms
- Walk-In Closet
- Dual Sinks
- Soaking Tub
- Separate Shower
Laundry
- Laundry in unit
- Dryer
- Washer
Additional Features
- Deck
- Forced Air Heating and Cooling System
Listing and Financial Details
- Homeowner Tax Exemptions
Community Details
Overview
- Association fees include insurance, exterior maintenance, scavenger, snow removal
Pet Policy
- Dogs and Cats Allowed
Ownership History
Purchase Details
Home Financials for this Owner
Home Financials are based on the most recent Mortgage that was taken out on this home.Purchase Details
Home Financials for this Owner
Home Financials are based on the most recent Mortgage that was taken out on this home.Similar Homes in Chicago, IL
Home Values in the Area
Average Home Value in this Area
Purchase History
| Date | Type | Sale Price | Title Company |
|---|---|---|---|
| Warranty Deed | $1,000,000 | None Listed On Document | |
| Warranty Deed | $780,000 | None Available |
Mortgage History
| Date | Status | Loan Amount | Loan Type |
|---|---|---|---|
| Open | $800,000 | New Conventional | |
| Previous Owner | $589,855 | New Conventional | |
| Previous Owner | $624,000 | New Conventional | |
| Previous Owner | $500,000 | Adjustable Rate Mortgage/ARM | |
| Previous Owner | $481,000 | Unknown | |
| Previous Owner | $497,000 | Unknown |
Property History
| Date | Event | Price | Change | Sq Ft Price |
|---|---|---|---|---|
| 08/09/2024 08/09/24 | Sold | $1,000,000 | +8.1% | $357 / Sq Ft |
| 06/08/2024 06/08/24 | Pending | -- | -- | -- |
| 05/30/2024 05/30/24 | For Sale | $925,000 | -- | $330 / Sq Ft |
Tax History Compared to Growth
Tax History
| Year | Tax Paid | Tax Assessment Tax Assessment Total Assessment is a certain percentage of the fair market value that is determined by local assessors to be the total taxable value of land and additions on the property. | Land | Improvement |
|---|---|---|---|---|
| 2024 | $15,359 | $94,000 | $14,407 | $79,593 |
| 2023 | $15,359 | $77,842 | $11,592 | $66,250 |
| 2022 | $15,359 | $77,842 | $11,592 | $66,250 |
| 2021 | $16,679 | $86,000 | $11,592 | $74,408 |
| 2020 | $15,081 | $67,452 | $7,534 | $59,918 |
| 2019 | $14,092 | $73,318 | $7,534 | $65,784 |
| 2018 | $14,483 | $73,318 | $7,534 | $65,784 |
| 2017 | $12,777 | $62,729 | $6,624 | $56,105 |
| 2016 | $12,064 | $62,729 | $6,624 | $56,105 |
| 2015 | $11,014 | $62,729 | $6,624 | $56,105 |
| 2014 | $10,737 | $60,438 | $5,796 | $54,642 |
| 2013 | $10,514 | $60,438 | $5,796 | $54,642 |
Agents Affiliated with this Home
-
Hayley Westhoff

Seller's Agent in 2024
Hayley Westhoff
Compass
(773) 729-0594
12 in this area
605 Total Sales
-
Anna Theofanous

Seller Co-Listing Agent in 2024
Anna Theofanous
Compass
(312) 767-7207
4 in this area
151 Total Sales
-
Lauren Burjan

Buyer's Agent in 2024
Lauren Burjan
@ Properties
(312) 203-7680
1 in this area
82 Total Sales
Map
Source: Midwest Real Estate Data (MRED)
MLS Number: 12038081
APN: 14-31-321-042-0000
- 2147 W Churchill St Unit 202
- 1804 N Leavitt St
- 2119 W Moffat St
- 1854 N Wilmot Ave
- 2251 W Saint Paul Ave Unit 2D
- 2251 W Saint Paul Ave Unit 3G
- 1858 N Wilmot Ave
- 2050 W Willow St Unit E
- 2201 W Wabansia Ave Unit 11
- 1825 N Winnebago Ave Unit 404
- 2261 W Saint Paul Ave
- 2300 W Bloomingdale Ave Unit P-3
- 2300 W Bloomingdale Ave Unit P-4
- 2310 W Saint Paul Ave Unit PB-4A
- 1646 N Leavitt St
- 2259 W Wabansia Ave Unit 309
- 2024 W Willow St Unit A
- 2333 W Saint Paul Ave Unit 126
- 2232 W Homer St
- 1654 N Oakley Ave
