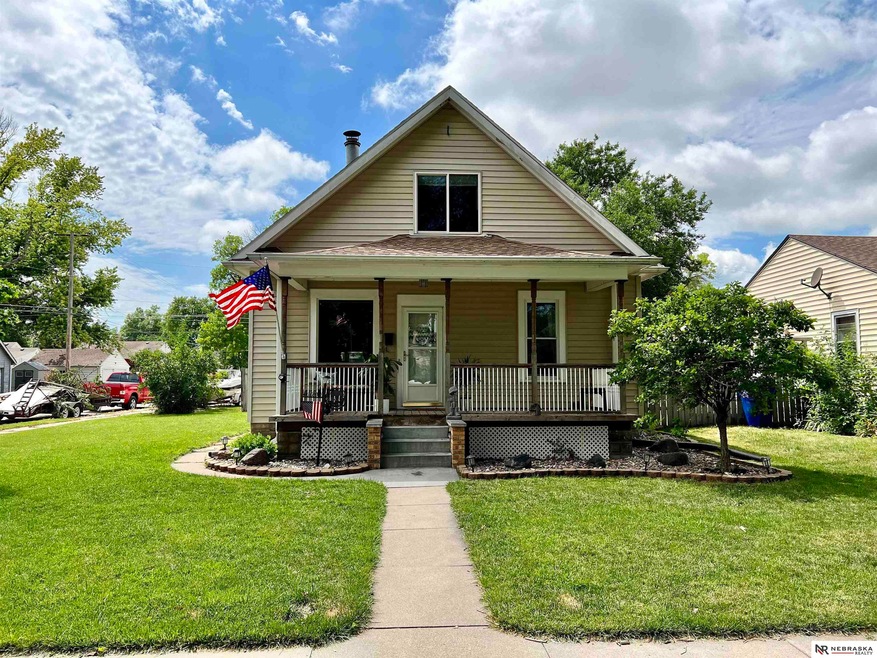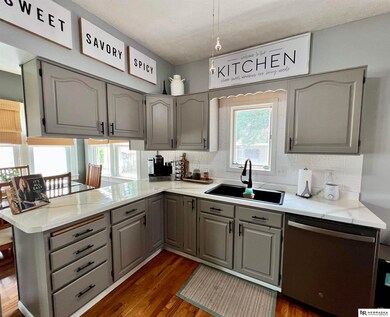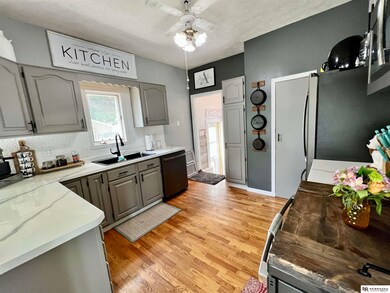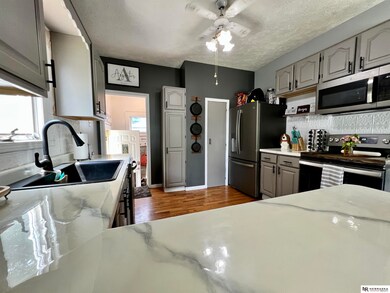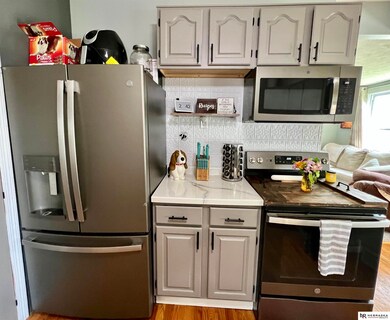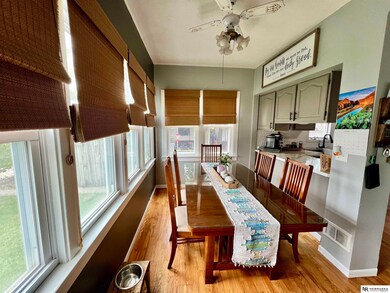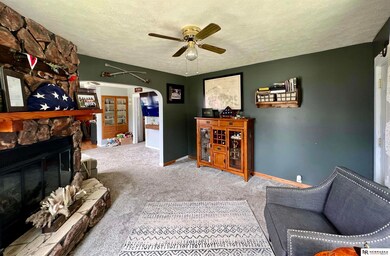
1805 N Union St Fremont, NE 68025
Highlights
- Wood Burning Stove
- Wood Flooring
- Corner Lot
- Traditional Architecture
- 1 Fireplace
- No HOA
About This Home
As of October 2024OPEN HOUSE SAT JULY 30 from 1-3! Charming updated home on a corner, oversized lot! Here is an opportunity to enjoy a 3 bedroom home with a "man cave"/ den in the basement. Also, take advantage of the 3 car garage, extra parking, outside covered patio, fenced back yard, and front porch. One would be hard pressed to find this much value at this price!
Last Agent to Sell the Property
Nebraska Realty Brokerage Phone: 402-620-8268 License #20210113

Home Details
Home Type
- Single Family
Est. Annual Taxes
- $2,631
Year Built
- Built in 1900
Lot Details
- 7,405 Sq Ft Lot
- Lot Dimensions are 132 x 54
- Property is Fully Fenced
- Privacy Fence
- Wood Fence
- Corner Lot
- Level Lot
Parking
- 3 Car Detached Garage
- Garage Door Opener
Home Design
- Traditional Architecture
- Block Foundation
- Composition Roof
- Vinyl Siding
Interior Spaces
- 1.5-Story Property
- Ceiling height of 9 feet or more
- Ceiling Fan
- 1 Fireplace
- Wood Burning Stove
- Partially Finished Basement
Kitchen
- Oven
- Microwave
- Dishwasher
- Disposal
Flooring
- Wood
- Wall to Wall Carpet
- Concrete
- Ceramic Tile
- Luxury Vinyl Plank Tile
Bedrooms and Bathrooms
- 3 Bedrooms
- 1 Full Bathroom
Laundry
- Dryer
- Washer
Outdoor Features
- Covered patio or porch
Schools
- Bell Field Elementary School
- Fremont Middle School
- Fremont High School
Utilities
- Forced Air Heating and Cooling System
- Heating System Uses Gas
- Phone Available
- Cable TV Available
Community Details
- No Home Owners Association
- Fremont Subdivision
Listing and Financial Details
- Assessor Parcel Number 270046543
Ownership History
Purchase Details
Home Financials for this Owner
Home Financials are based on the most recent Mortgage that was taken out on this home.Map
Similar Homes in Fremont, NE
Home Values in the Area
Average Home Value in this Area
Purchase History
| Date | Type | Sale Price | Title Company |
|---|---|---|---|
| Deed | $186,000 | -- |
Property History
| Date | Event | Price | Change | Sq Ft Price |
|---|---|---|---|---|
| 10/18/2024 10/18/24 | Sold | $220,000 | +2.3% | $111 / Sq Ft |
| 09/09/2024 09/09/24 | Pending | -- | -- | -- |
| 09/09/2024 09/09/24 | For Sale | $215,000 | +15.6% | $108 / Sq Ft |
| 08/19/2022 08/19/22 | Sold | $186,000 | -2.1% | $103 / Sq Ft |
| 07/27/2022 07/27/22 | Pending | -- | -- | -- |
| 07/27/2022 07/27/22 | Price Changed | $190,000 | -5.0% | $105 / Sq Ft |
| 07/15/2022 07/15/22 | Price Changed | $200,000 | -7.0% | $110 / Sq Ft |
| 07/08/2022 07/08/22 | For Sale | $215,000 | +40.1% | $119 / Sq Ft |
| 01/03/2020 01/03/20 | Sold | $153,500 | -1.0% | $84 / Sq Ft |
| 11/29/2019 11/29/19 | Pending | -- | -- | -- |
| 10/17/2019 10/17/19 | Price Changed | $155,000 | -5.4% | $85 / Sq Ft |
| 09/21/2019 09/21/19 | For Sale | $163,900 | -- | $89 / Sq Ft |
Tax History
| Year | Tax Paid | Tax Assessment Tax Assessment Total Assessment is a certain percentage of the fair market value that is determined by local assessors to be the total taxable value of land and additions on the property. | Land | Improvement |
|---|---|---|---|---|
| 2024 | $2,827 | $229,746 | $35,746 | $194,000 |
| 2023 | $3,296 | $182,950 | $23,422 | $159,528 |
| 2022 | $2,794 | $156,199 | $21,597 | $134,602 |
| 2021 | $2,631 | $144,786 | $18,161 | $126,625 |
| 2020 | $2,326 | $126,546 | $15,873 | $110,673 |
| 2019 | $2,326 | $119,705 | $15,015 | $104,690 |
| 2018 | $2,278 | $114,005 | $14,300 | $99,705 |
| 2017 | $2,051 | $105,015 | $14,300 | $90,715 |
| 2016 | $21 | $105,015 | $14,300 | $90,715 |
| 2015 | $1,884 | $100,625 | $14,300 | $86,325 |
| 2012 | -- | $99,035 | $18,610 | $80,425 |
Source: Great Plains Regional MLS
MLS Number: 22216039
APN: 270046543
- 1726 N Union St
- 1834 N D St
- 1626 N C St
- 1647 N Clarkson St
- 424 E 21st St
- 1807 N Platte Ave
- 2107 N Clarkson St
- 1450 N D St
- 2160 N Park Ave
- 1837 N Broad St
- 1732 N H St
- 1535 N Broad St
- 233 E Linden Ave
- 124 E Linden Ave
- 1205 N Clarkson St
- 2825 N Broad St
- 1638 N Nye Ave
- 557 W 20th St
- 1040 E 10th St
- 1513 Fairacres Dr
