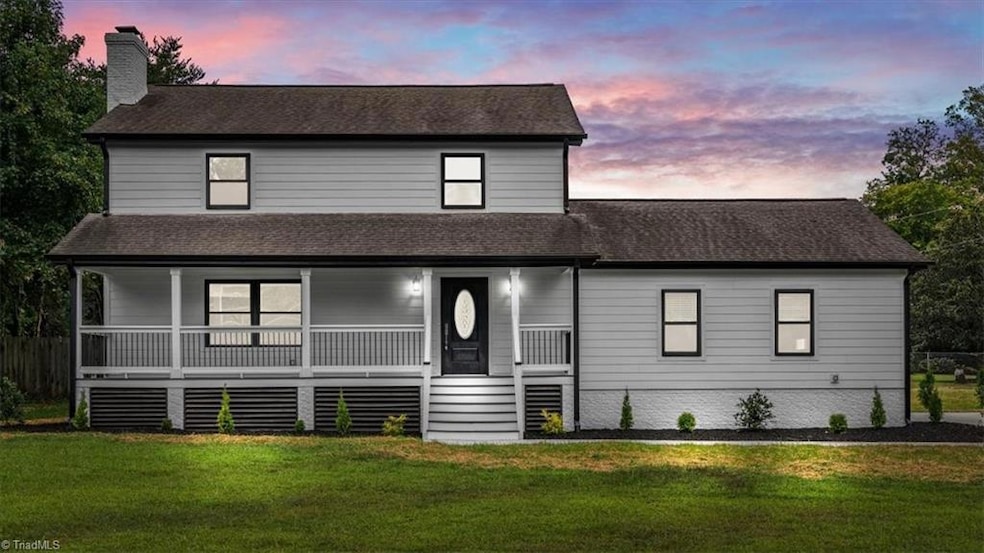1805 Rankin Mill Rd Greensboro, NC 27405
Estimated payment $2,169/month
Highlights
- Corner Lot
- No HOA
- 2 Car Attached Garage
- Solid Surface Countertops
- Porch
- Laundry Room
About This Home
Coming Soon! Showings begin Saturday, September 13th. Professional photography to come! This beautifully updated 3-bedroom, 2.5-bath home features a spacious living room w/ a wood-burning fireplace, modern updates throughout including accent walls, & a stylish kitchen with quartz countertops & stainless steel appliances (dishwasher, stove, refrigerator, and garbage disposal all stay). The dining area opens to a large backyard deck perfect for entertaining, while the 1st floor also includes a laundry room and an attached 2-car garage. An oversized front porch and extended driveway add to the curb appeal, and upstairs you’ll find 3 bedrooms including a primary suite with an updated bath featuring a tile shower. Recent updates include one of the AC systems is new (replaced by the seller without a permit) & the septic system was cleaned in May of 2025, giving added peace of mind. Conveniently located & move-in ready, this home is the one you’ve been waiting for! Set up your showing today!!
Home Details
Home Type
- Single Family
Est. Annual Taxes
- $1,411
Year Built
- Built in 1986
Lot Details
- 0.69 Acre Lot
- Partially Fenced Property
- Corner Lot
- Level Lot
- Cleared Lot
- Property is zoned RS-30
Parking
- 2 Car Attached Garage
- Driveway
Home Design
- Slab Foundation
Interior Spaces
- 1,699 Sq Ft Home
- Property has 2 Levels
- Ceiling Fan
- Living Room with Fireplace
- Vinyl Flooring
- Laundry Room
Kitchen
- Dishwasher
- Solid Surface Countertops
- Disposal
Bedrooms and Bathrooms
- 3 Bedrooms
Outdoor Features
- Porch
Utilities
- Central Air
- Heat Pump System
- Well
- Electric Water Heater
Community Details
- No Home Owners Association
- Clearview Acres Subdivision
Listing and Financial Details
- Tax Lot 3
- Assessor Parcel Number 00127122
- 1% Total Tax Rate
Map
Home Values in the Area
Average Home Value in this Area
Tax History
| Year | Tax Paid | Tax Assessment Tax Assessment Total Assessment is a certain percentage of the fair market value that is determined by local assessors to be the total taxable value of land and additions on the property. | Land | Improvement |
|---|---|---|---|---|
| 2025 | $1,411 | $158,500 | $24,000 | $134,500 |
| 2024 | $1,411 | $158,500 | $24,000 | $134,500 |
| 2023 | $1,411 | $158,500 | $24,000 | $134,500 |
| 2022 | $1,356 | $158,500 | $24,000 | $134,500 |
| 2021 | $1,161 | $135,700 | $24,000 | $111,700 |
| 2020 | $1,161 | $135,700 | $24,000 | $111,700 |
| 2019 | $1,161 | $135,700 | $0 | $0 |
| 2018 | $1,155 | $135,700 | $0 | $0 |
| 2017 | $1,155 | $135,700 | $0 | $0 |
| 2016 | $1,181 | $133,500 | $0 | $0 |
| 2015 | $1,188 | $133,500 | $0 | $0 |
| 2014 | $1,202 | $133,500 | $0 | $0 |
Property History
| Date | Event | Price | Change | Sq Ft Price |
|---|---|---|---|---|
| 09/13/2025 09/13/25 | For Sale | $385,000 | +94.9% | $227 / Sq Ft |
| 05/30/2025 05/30/25 | Sold | $197,580 | +9.8% | $118 / Sq Ft |
| 05/18/2025 05/18/25 | Pending | -- | -- | -- |
| 05/15/2025 05/15/25 | For Sale | $180,000 | -- | $107 / Sq Ft |
Purchase History
| Date | Type | Sale Price | Title Company |
|---|---|---|---|
| Warranty Deed | $198,000 | Fidelity National Title | |
| Warranty Deed | $198,000 | Fidelity National Title | |
| Warranty Deed | $50,000 | None Available | |
| Special Warranty Deed | $105,000 | None Available | |
| Trustee Deed | $120,477 | -- |
Mortgage History
| Date | Status | Loan Amount | Loan Type |
|---|---|---|---|
| Previous Owner | $94,500 | Fannie Mae Freddie Mac | |
| Previous Owner | $32,000 | Credit Line Revolving | |
| Previous Owner | $116,350 | Unknown | |
| Previous Owner | $21,900 | Credit Line Revolving |
Source: Triad MLS
MLS Number: 1195359
APN: 0127122
- 4202 Fairside Dr
- 3519 Long Run Dr
- 1953 Rubywood St
- 2015 Ram Rd
- 3602 Peterford Dr
- 2036 Briar Run Dr
- 2035 Ram Rd
- 3542 Anderson Valley Rd
- 207 Wolfburn Ct
- 3530 Swanley Dr
- 3808 Chicory Ln
- 4520 Hicone Rd Unit Tract 3
- 4520 Hicone Rd Unit Tract 1
- 4520 Hicone Rd Unit Tract 2
- 4618 Hicone Rd
- 3526 Marksbury Dr
- 3523 Marksbury Dr
- 5507 Pearview Dr
- 3505 Swanley Dr
- 7 Arcola Way
- 3506 Panarama Dr
- 1901 Harvick Ct
- 3503 Throughbrook Ct
- 2007 Briar Run Dr
- 3602 Cannan Forest Dr Unit D
- 3630 Whitworth Dr
- 3600 Cannan Forest Dr Unit 3600-C
- 3702 Marksbury Dr
- 212 Wolfburn Ct
- 3884 Ashley Hill Dr
- 7 Selsey Ct
- 4103 Landerwood Dr
- 3915 Bissett Way
- 3915 Bissett Way
- 339 Hidden Timber Ln
- 3993 Appleton Rd
- 5608 Landerwood Dr
- 5603 Green Apple Dr
- 3803 Miller Dr
- 2831 Wild Poplar Way







