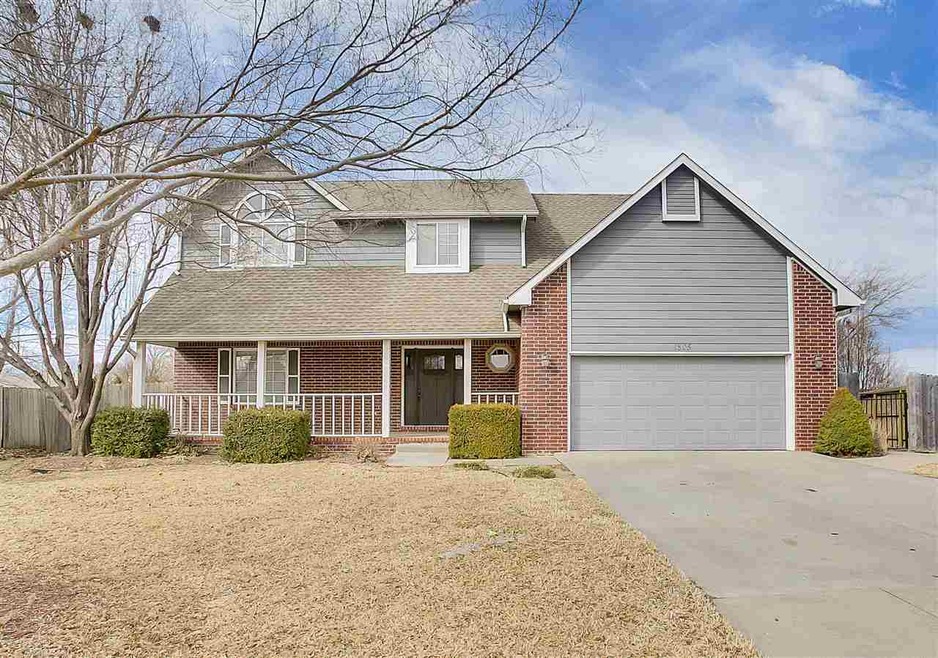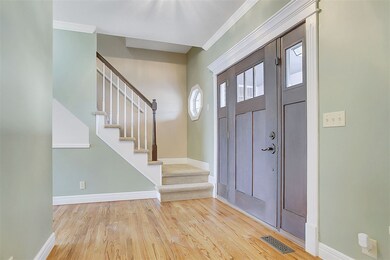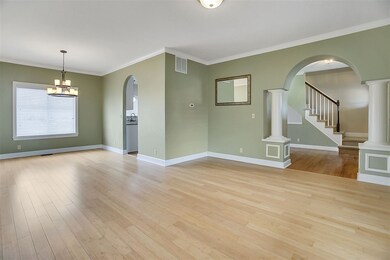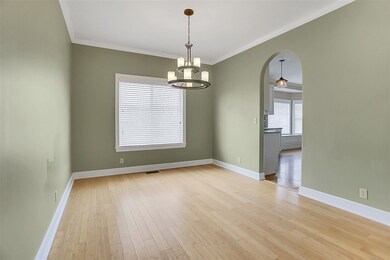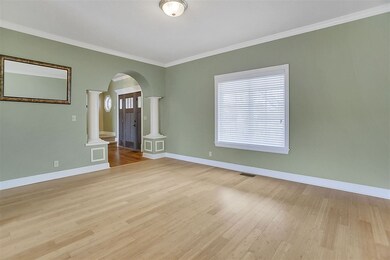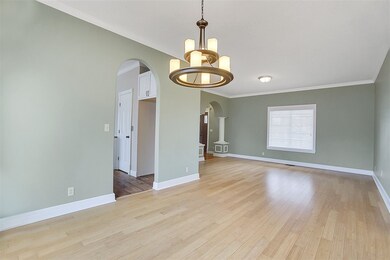
1805 S Hoyt Cir Wichita, KS 67207
Southeast Wichita NeighborhoodHighlights
- Spa
- Wood Flooring
- Formal Dining Room
- Traditional Architecture
- Whirlpool Bathtub
- Cul-De-Sac
About This Home
As of April 2018Fantastic five bedroom, three and one half bath home in desirable Brentwood Village! This home has an awesome family friendly floorplan. Main floor features a bright, modern kitchen and casual dining area with hardwood floors and pantry, large living room and formal dining room with bamboo floors, big main floor family room with tile floors and fireplace plus a nice half bath. Upper level has a deluxe master suite with huge corner jetted tub, separate shower, private toilet and walk in closet, three additional large bedrooms and separate laundry room. Basement features a rec/family room, bedroom, third full bathroom and storage area. The large lot is fenced and has a sprinkler system. Good sized two car garage with opened that is sheetrocked and painted.
Last Agent to Sell the Property
Keller Williams Signature Partners, LLC License #00050774 Listed on: 02/16/2018
Co-Listed By
Katherine Ambrose
Keller Williams Hometown Partners License #00048929
Home Details
Home Type
- Single Family
Est. Annual Taxes
- $2,519
Year Built
- Built in 1997
Lot Details
- 0.28 Acre Lot
- Cul-De-Sac
- Wood Fence
- Sprinkler System
HOA Fees
- $10 Monthly HOA Fees
Home Design
- Traditional Architecture
- Frame Construction
- Composition Roof
Interior Spaces
- 2-Story Property
- Ceiling Fan
- Window Treatments
- Family Room with Fireplace
- Formal Dining Room
- Wood Flooring
- Storm Windows
Kitchen
- Oven or Range
- Electric Cooktop
- Range Hood
- Microwave
- Dishwasher
- Disposal
Bedrooms and Bathrooms
- 5 Bedrooms
- En-Suite Primary Bedroom
- Walk-In Closet
- Whirlpool Bathtub
- Separate Shower in Primary Bathroom
Laundry
- Laundry Room
- Laundry on upper level
Finished Basement
- Basement Fills Entire Space Under The House
- Bedroom in Basement
- Finished Basement Bathroom
- Basement Storage
- Natural lighting in basement
Parking
- 2 Car Attached Garage
- Garage Door Opener
Outdoor Features
- Spa
- Patio
- Rain Gutters
Schools
- Seltzer Elementary School
- Christa Mcauliffe Academy K-8 Middle School
- Southeast High School
Utilities
- Humidifier
- Forced Air Heating and Cooling System
- Heating System Uses Gas
Community Details
- Brentwood Village Subdivision
- Greenbelt
Listing and Financial Details
- Assessor Parcel Number 00350-835
Ownership History
Purchase Details
Home Financials for this Owner
Home Financials are based on the most recent Mortgage that was taken out on this home.Purchase Details
Home Financials for this Owner
Home Financials are based on the most recent Mortgage that was taken out on this home.Purchase Details
Purchase Details
Home Financials for this Owner
Home Financials are based on the most recent Mortgage that was taken out on this home.Similar Homes in Wichita, KS
Home Values in the Area
Average Home Value in this Area
Purchase History
| Date | Type | Sale Price | Title Company |
|---|---|---|---|
| Warranty Deed | -- | None Available | |
| Special Warranty Deed | -- | None Available | |
| Sheriffs Deed | -- | Mokan Title Services Llc | |
| Joint Tenancy Deed | -- | Columbian Natl Title Ins Co |
Mortgage History
| Date | Status | Loan Amount | Loan Type |
|---|---|---|---|
| Open | $183,200 | New Conventional | |
| Closed | $182,250 | New Conventional | |
| Previous Owner | $133,305 | VA | |
| Previous Owner | $164,326 | FHA | |
| Previous Owner | $136,000 | No Value Available | |
| Closed | $34,000 | No Value Available |
Property History
| Date | Event | Price | Change | Sq Ft Price |
|---|---|---|---|---|
| 04/13/2018 04/13/18 | Sold | -- | -- | -- |
| 02/27/2018 02/27/18 | Pending | -- | -- | -- |
| 02/16/2018 02/16/18 | For Sale | $194,900 | +45.4% | $57 / Sq Ft |
| 08/02/2012 08/02/12 | Sold | -- | -- | -- |
| 06/25/2012 06/25/12 | Pending | -- | -- | -- |
| 03/22/2012 03/22/12 | For Sale | $134,000 | -- | $39 / Sq Ft |
Tax History Compared to Growth
Tax History
| Year | Tax Paid | Tax Assessment Tax Assessment Total Assessment is a certain percentage of the fair market value that is determined by local assessors to be the total taxable value of land and additions on the property. | Land | Improvement |
|---|---|---|---|---|
| 2025 | $3,340 | $35,570 | $6,762 | $28,808 |
| 2023 | $3,340 | $30,660 | $4,359 | $26,301 |
| 2022 | $3,010 | $26,876 | $4,117 | $22,759 |
| 2021 | $2,858 | $24,783 | $4,117 | $20,666 |
| 2020 | $2,713 | $23,598 | $4,117 | $19,481 |
| 2019 | $2,718 | $23,598 | $4,117 | $19,481 |
| 2018 | $2,619 | $22,690 | $3,956 | $18,734 |
| 2017 | $2,519 | $0 | $0 | $0 |
| 2016 | $2,516 | $0 | $0 | $0 |
| 2015 | $2,636 | $0 | $0 | $0 |
| 2014 | $2,600 | $0 | $0 | $0 |
Agents Affiliated with this Home
-
RANDY AMBROSE
R
Seller's Agent in 2018
RANDY AMBROSE
Keller Williams Signature Partners, LLC
(316) 312-3079
2 in this area
117 Total Sales
-
K
Seller Co-Listing Agent in 2018
Katherine Ambrose
Keller Williams Hometown Partners
-
Alisha Davis

Buyer's Agent in 2018
Alisha Davis
Heritage 1st Realty
(316) 516-3045
4 in this area
84 Total Sales
-
B
Seller's Agent in 2012
Basem Krichati
RE/MAX Superior
-
MAX MCCANN
M
Buyer's Agent in 2012
MAX MCCANN
RE/MAX Associates
(316) 641-1234
3 in this area
61 Total Sales
Map
Source: South Central Kansas MLS
MLS Number: 547135
APN: 118-33-0-23-01-007.00
- 1781 S Hoyt Cir
- 1759 S Webb Rd
- 1950 S Webb Rd
- 1843 S Red Oaks St
- 1736 S Goebel St
- 2022 S Webb Rd
- 1733 S Cranbrook Ct
- 9412 E Clark St
- 9618 E Annabelle St
- 9800 E Boston Cir
- 10211 E Countryside Cir
- 9802 E Boston Cir
- 10011 E Boston St
- 1517 S Goebel Cir
- 1515 S Goebel Cir
- 1516 & 1518 S Goebel
- 1450 S Webb Rd
- 1432 S Goebel Cir
- 1717 S Cypress St
- 2030 S Cranbrook Ct
