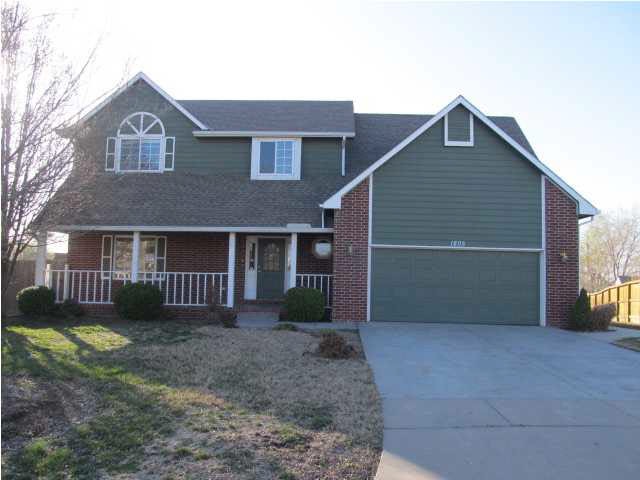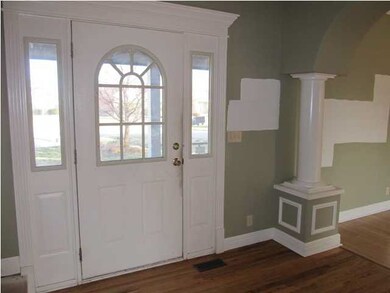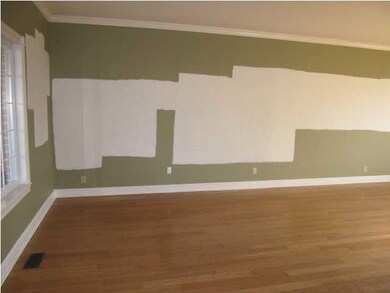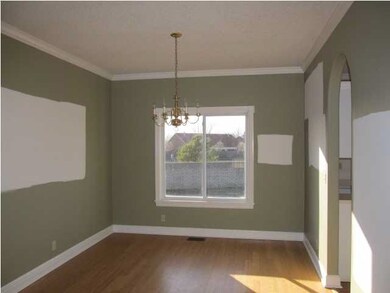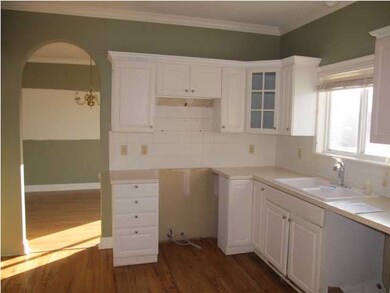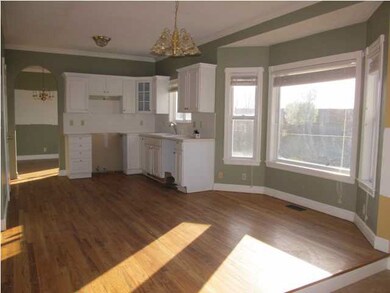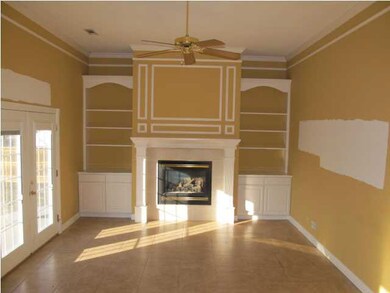
1805 S Hoyt Cir Wichita, KS 67207
Southeast Wichita NeighborhoodHighlights
- Spa
- Wood Flooring
- Formal Dining Room
- Contemporary Architecture
- Whirlpool Bathtub
- Cul-De-Sac
About This Home
As of April 2018HUD Announces Great $100 Down Payment Program for FHA FinancingLARGE 2 STORY HOME ON CUL-DE-SAC LOT LARGE FRONT PORCH , NO TRAFFIC , BEAUTIFUL ENTRY WAY LEADEING INTO FORMAL LIVING ROOM AND DINING ROOM WITH BAMBO FLOORING, LARGE KITCHEN W/WALK IN PANTRY AND HARDWOOD FLOORS IN KITCHEN AND BREAKFAST AREA. MAIN FLOOR FAMILY ROOM WITH TILE FLOORS AND FIREPLACE. FOUR BEDROOMS ON THE SECOND FLOOR AND HALL BATHROOM, MASTER BATH HAS WHIRLPOOL TUB AND SEPERATE SHOWER, WALKIN COLSET, BASEMENT HAS REC ROOM ,ONE BEDROOM AND 1 FULL BATH. OUTSIDE HAS SPRINKLER AND LARGE PATIO. THIS HOME HAS LOTS OF ROOM TO ROAM WITH3126 SQUARE FT OF FLOOR SPACE
Last Agent to Sell the Property
Basem Krichati
RE/MAX Superior Listed on: 03/22/2012
Home Details
Home Type
- Single Family
Est. Annual Taxes
- $2,772
Year Built
- Built in 1997
Lot Details
- 0.28 Acre Lot
- Cul-De-Sac
- Wood Fence
- Irregular Lot
HOA Fees
- $20 Monthly HOA Fees
Parking
- 2 Car Attached Garage
Home Design
- Contemporary Architecture
- Frame Construction
- Composition Roof
Interior Spaces
- 2-Story Property
- Family Room with Fireplace
- Formal Dining Room
- Wood Flooring
- Storm Windows
- Breakfast Bar
Bedrooms and Bathrooms
- 5 Bedrooms
- En-Suite Primary Bedroom
- Walk-In Closet
- Whirlpool Bathtub
- Shower Only
Laundry
- Laundry on upper level
- 220 Volts In Laundry
Finished Basement
- Basement Fills Entire Space Under The House
- Bedroom in Basement
- Finished Basement Bathroom
- Natural lighting in basement
Outdoor Features
- Spa
- Patio
- Rain Gutters
Schools
- Seltzer Elementary School
- Coleman Middle School
- Southeast High School
Utilities
- Forced Air Heating and Cooling System
- Heating System Uses Gas
Community Details
- $60 HOA Transfer Fee
- Brentwood Village Subdivision
Ownership History
Purchase Details
Home Financials for this Owner
Home Financials are based on the most recent Mortgage that was taken out on this home.Purchase Details
Home Financials for this Owner
Home Financials are based on the most recent Mortgage that was taken out on this home.Purchase Details
Purchase Details
Home Financials for this Owner
Home Financials are based on the most recent Mortgage that was taken out on this home.Similar Homes in Wichita, KS
Home Values in the Area
Average Home Value in this Area
Purchase History
| Date | Type | Sale Price | Title Company |
|---|---|---|---|
| Warranty Deed | -- | None Available | |
| Special Warranty Deed | -- | None Available | |
| Sheriffs Deed | -- | Mokan Title Services Llc | |
| Joint Tenancy Deed | -- | Columbian Natl Title Ins Co |
Mortgage History
| Date | Status | Loan Amount | Loan Type |
|---|---|---|---|
| Open | $183,200 | New Conventional | |
| Closed | $182,250 | New Conventional | |
| Previous Owner | $133,305 | VA | |
| Previous Owner | $164,326 | FHA | |
| Previous Owner | $136,000 | No Value Available | |
| Closed | $34,000 | No Value Available |
Property History
| Date | Event | Price | Change | Sq Ft Price |
|---|---|---|---|---|
| 04/13/2018 04/13/18 | Sold | -- | -- | -- |
| 02/27/2018 02/27/18 | Pending | -- | -- | -- |
| 02/16/2018 02/16/18 | For Sale | $194,900 | +45.4% | $57 / Sq Ft |
| 08/02/2012 08/02/12 | Sold | -- | -- | -- |
| 06/25/2012 06/25/12 | Pending | -- | -- | -- |
| 03/22/2012 03/22/12 | For Sale | $134,000 | -- | $39 / Sq Ft |
Tax History Compared to Growth
Tax History
| Year | Tax Paid | Tax Assessment Tax Assessment Total Assessment is a certain percentage of the fair market value that is determined by local assessors to be the total taxable value of land and additions on the property. | Land | Improvement |
|---|---|---|---|---|
| 2025 | $3,340 | $35,570 | $6,762 | $28,808 |
| 2023 | $3,340 | $30,660 | $4,359 | $26,301 |
| 2022 | $3,010 | $26,876 | $4,117 | $22,759 |
| 2021 | $2,858 | $24,783 | $4,117 | $20,666 |
| 2020 | $2,713 | $23,598 | $4,117 | $19,481 |
| 2019 | $2,718 | $23,598 | $4,117 | $19,481 |
| 2018 | $2,619 | $22,690 | $3,956 | $18,734 |
| 2017 | $2,519 | $0 | $0 | $0 |
| 2016 | $2,516 | $0 | $0 | $0 |
| 2015 | $2,636 | $0 | $0 | $0 |
| 2014 | $2,600 | $0 | $0 | $0 |
Agents Affiliated with this Home
-
R
Seller's Agent in 2018
RANDY AMBROSE
Keller Williams Signature Partners, LLC
(316) 312-3079
2 in this area
118 Total Sales
-
K
Seller Co-Listing Agent in 2018
Katherine Ambrose
Keller Williams Hometown Partners
(316) 807-5079
32 Total Sales
-

Buyer's Agent in 2018
Alisha Davis
Heritage 1st Realty
(316) 516-3045
4 in this area
85 Total Sales
-
B
Seller's Agent in 2012
Basem Krichati
RE/MAX Superior
-
M
Buyer's Agent in 2012
MAX MCCANN
RE/MAX Associates
(316) 641-1234
3 in this area
62 Total Sales
Map
Source: South Central Kansas MLS
MLS Number: 334817
APN: 118-33-0-23-01-007.00
- 1781 S Hoyt Cir
- 1826 S Stacey St
- 1759 S Webb Rd
- 1950 S Webb Rd
- 1736 S Goebel St
- 2022 S Webb Rd
- 1733 S Cranbrook Ct
- 9412 E Clark St
- 10211 E Countryside Cir
- 1450 S Webb Rd
- 1432 S Goebel Cir
- 1717 S Cypress St
- 8904 E Funston Ct
- 2135 S Cooper Ct
- 2030 S Cranbrook Ct
- 2175 S Cooper Ct
- 1823 S Shiloh St
- 1044 S Beech St
- 8635 E Mount Vernon St
- 106013-10615 E Conifer St
