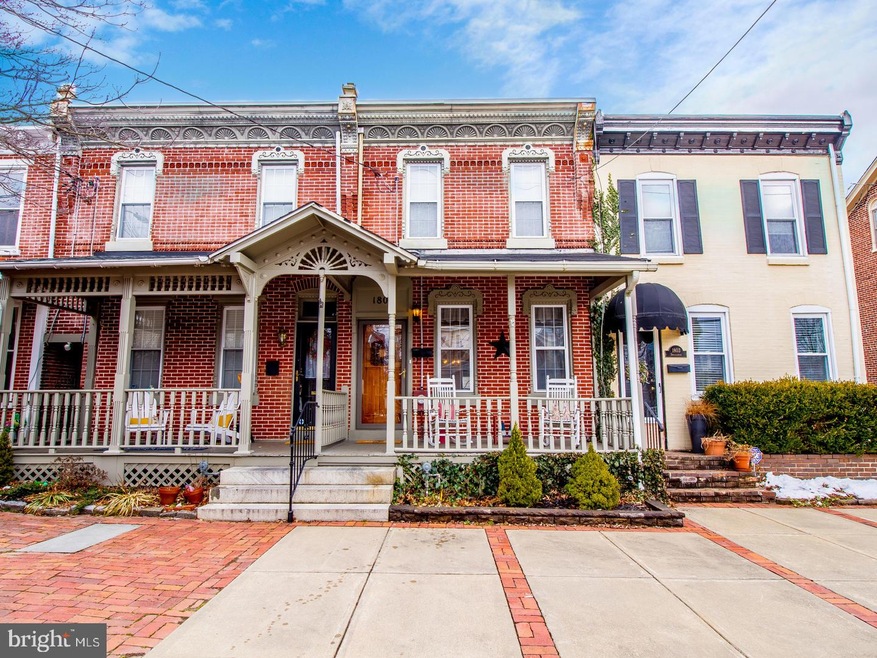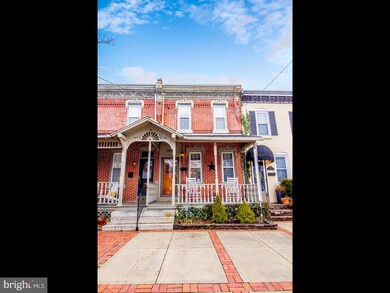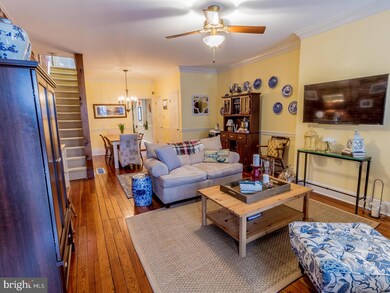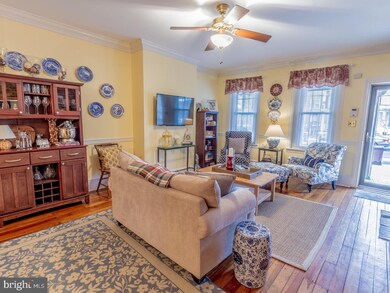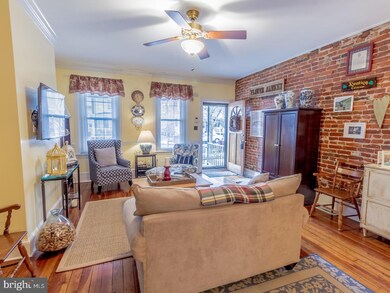
1805 Shallcross Ave Wilmington, DE 19806
Highlands NeighborhoodHighlights
- Colonial Architecture
- Wood Flooring
- Upgraded Countertops
- Wood Burning Stove
- No HOA
- 3-minute walk to Conaty Park
About This Home
As of April 2020Location, location, location! Well-maintained townhouse in popular Highlands/Rockford park area. Modern amenities abound in this updated 3 BR, 1.1 bath home. Exposed brick and hardwood flooring add character and charm. Living room's open first floor with dining room, updated kitchen, make this home fabulous for entertaining. You will enjoy the fenced-in rear yard with deck during warm weather months. Brand new roof and renovated powder room. The second floor hosts 3 generously sized bedrooms with updated 2nd-floor bath. Homeowners replaced all carpeting and painted throughout. Ideal Highlands location, proximity to Rockford Park, Delaware Art Museum & Trolley Square restaurants! Don't miss out, add this home to your tour today, it won't last long!
Last Buyer's Agent
Mike Eitelman
Keller Williams Main Line

Townhouse Details
Home Type
- Townhome
Est. Annual Taxes
- $2,574
Year Built
- Built in 1923
Lot Details
- 1,742 Sq Ft Lot
- Lot Dimensions are 15.50 x 100.00
- Property is in good condition
Parking
- On-Street Parking
Home Design
- Semi-Detached or Twin Home
- Colonial Architecture
- Brick Exterior Construction
- Plaster Walls
Interior Spaces
- 1,225 Sq Ft Home
- Property has 2 Levels
- Built-In Features
- Crown Molding
- Wainscoting
- Brick Wall or Ceiling
- Ceiling height of 9 feet or more
- Ceiling Fan
- Skylights
- Recessed Lighting
- Wood Burning Stove
- Double Hung Windows
- Stained Glass
- Family Room Off Kitchen
- Living Room
- Dining Room
- Attic Fan
- Washer
Kitchen
- Gas Oven or Range
- Microwave
- Stainless Steel Appliances
- Upgraded Countertops
Flooring
- Wood
- Carpet
- Ceramic Tile
Bedrooms and Bathrooms
- 3 Bedrooms
- En-Suite Primary Bedroom
- Bathtub with Shower
Basement
- Basement Fills Entire Space Under The House
- Laundry in Basement
Schools
- Highlands Elementary School
- Dupont Middle School
- Dupont High School
Utilities
- Forced Air Heating and Cooling System
- Heating System Uses Oil
- 150 Amp Service
- Natural Gas Water Heater
- Public Septic
Listing and Financial Details
- Assessor Parcel Number 26-013.20-113
Community Details
Overview
- No Home Owners Association
- Forty Acres Subdivision
Pet Policy
- Pets Allowed
Ownership History
Purchase Details
Home Financials for this Owner
Home Financials are based on the most recent Mortgage that was taken out on this home.Purchase Details
Home Financials for this Owner
Home Financials are based on the most recent Mortgage that was taken out on this home.Purchase Details
Home Financials for this Owner
Home Financials are based on the most recent Mortgage that was taken out on this home.Purchase Details
Home Financials for this Owner
Home Financials are based on the most recent Mortgage that was taken out on this home.Purchase Details
Purchase Details
Home Financials for this Owner
Home Financials are based on the most recent Mortgage that was taken out on this home.Purchase Details
Home Financials for this Owner
Home Financials are based on the most recent Mortgage that was taken out on this home.Similar Homes in Wilmington, DE
Home Values in the Area
Average Home Value in this Area
Purchase History
| Date | Type | Sale Price | Title Company |
|---|---|---|---|
| Deed | $405,000 | Kirsh Title Services | |
| Special Warranty Deed | $315,000 | None Available | |
| Deed | $302,500 | None Available | |
| Deed | $346,000 | None Available | |
| Interfamily Deed Transfer | -- | -- | |
| Deed | $295,000 | -- | |
| Interfamily Deed Transfer | -- | -- |
Mortgage History
| Date | Status | Loan Amount | Loan Type |
|---|---|---|---|
| Open | $392,850 | New Conventional | |
| Previous Owner | $300,000 | VA | |
| Previous Owner | $287,375 | New Conventional | |
| Previous Owner | $296,000 | Purchase Money Mortgage | |
| Previous Owner | $236,000 | Purchase Money Mortgage | |
| Previous Owner | $165,000 | No Value Available | |
| Closed | $44,250 | No Value Available |
Property History
| Date | Event | Price | Change | Sq Ft Price |
|---|---|---|---|---|
| 08/01/2022 08/01/22 | Rented | $2,250 | 0.0% | -- |
| 07/01/2022 07/01/22 | Under Contract | -- | -- | -- |
| 06/27/2022 06/27/22 | For Rent | $2,250 | 0.0% | -- |
| 04/10/2020 04/10/20 | Sold | $315,000 | -3.0% | $257 / Sq Ft |
| 03/04/2020 03/04/20 | Pending | -- | -- | -- |
| 03/02/2020 03/02/20 | For Sale | $324,900 | -1.4% | $265 / Sq Ft |
| 12/19/2013 12/19/13 | Sold | $329,500 | -0.1% | $203 / Sq Ft |
| 10/25/2013 10/25/13 | Pending | -- | -- | -- |
| 10/16/2013 10/16/13 | Price Changed | $329,900 | -2.9% | $203 / Sq Ft |
| 09/25/2013 09/25/13 | For Sale | $339,900 | +12.4% | $209 / Sq Ft |
| 06/03/2013 06/03/13 | Sold | $302,500 | -4.0% | $245 / Sq Ft |
| 04/04/2013 04/04/13 | Pending | -- | -- | -- |
| 03/27/2013 03/27/13 | Price Changed | $315,000 | -3.1% | $255 / Sq Ft |
| 02/19/2013 02/19/13 | For Sale | $325,000 | -- | $263 / Sq Ft |
Tax History Compared to Growth
Tax History
| Year | Tax Paid | Tax Assessment Tax Assessment Total Assessment is a certain percentage of the fair market value that is determined by local assessors to be the total taxable value of land and additions on the property. | Land | Improvement |
|---|---|---|---|---|
| 2024 | $1,744 | $55,900 | $6,600 | $49,300 |
| 2023 | $1,516 | $55,900 | $6,600 | $49,300 |
| 2022 | $1,523 | $55,900 | $6,600 | $49,300 |
| 2021 | $1,520 | $55,900 | $6,600 | $49,300 |
| 2020 | $1,529 | $55,900 | $6,600 | $49,300 |
| 2019 | $2,653 | $55,900 | $6,600 | $49,300 |
| 2018 | $708 | $55,900 | $6,600 | $49,300 |
| 2017 | $2,477 | $55,900 | $6,600 | $49,300 |
| 2016 | $2,477 | $55,900 | $6,600 | $49,300 |
| 2015 | $2,369 | $55,900 | $6,600 | $49,300 |
| 2014 | $2,249 | $55,900 | $6,600 | $49,300 |
Agents Affiliated with this Home
-
J
Seller's Agent in 2022
Janis Harrison
Harrison Properties, Ltd.
(302) 545-2066
1 in this area
5 Total Sales
-

Buyer's Agent in 2022
Nancy Fleming
Compass
(302) 740-5991
14 in this area
85 Total Sales
-

Seller's Agent in 2020
Stephen Mottola
Compass
(302) 437-6600
77 in this area
701 Total Sales
-

Seller Co-Listing Agent in 2020
Margaret Simpers
Compass
(302) 528-0200
7 in this area
63 Total Sales
-
M
Buyer's Agent in 2020
Mike Eitelman
Keller Williams Main Line
(610) 809-3642
1 in this area
121 Total Sales
-

Seller's Agent in 2013
Cathleen Wilder
Long & Foster
(302) 218-5880
20 in this area
108 Total Sales
Map
Source: Bright MLS
MLS Number: DENC496006
APN: 26-013.20-113
- 1908 Delaware Ave
- 2100 N Grant Ave
- 1505 N Rodney St
- 2203 N Grant Ave
- 1329 N Dupont St
- 1706 N Park Dr Unit 5
- 1712 N Broom St
- 1504 N Broom St Unit 11
- 1305 N Broom St Unit 305
- 1305 N Broom St Unit 1
- 1301E Shallcross Ave
- 1310 Delaware Ave Unit 4C
- 1515 N Franklin St
- 1401 Pennsylvania Ave Unit 405
- 1401 Pennsylvania Ave Unit 401
- 1401 Pennsylvania Ave Unit 312
- 1600 N Franklin St
- 1303 W 13th St Unit 4
- 1301 N Harrison St Unit 602
- 1301 N Harrison St Unit 708
