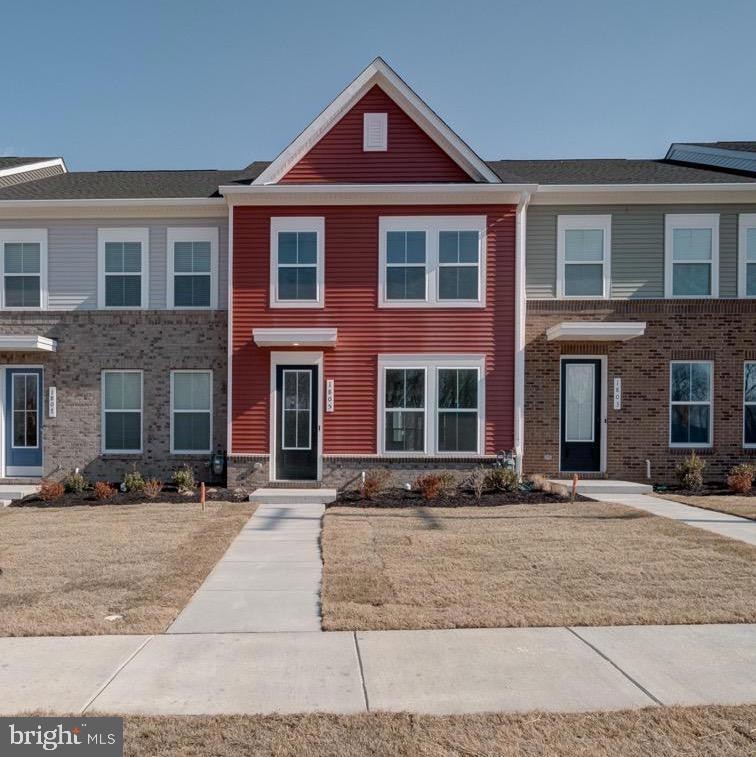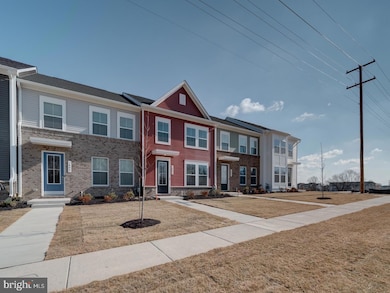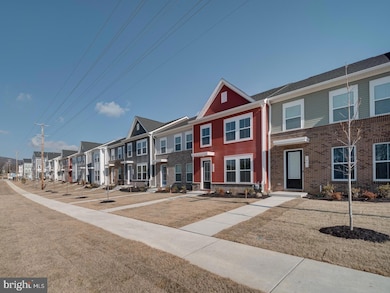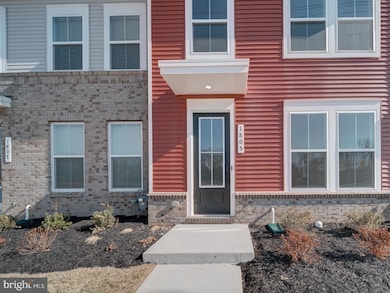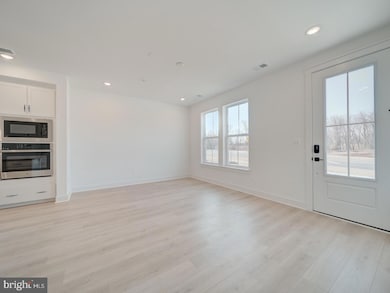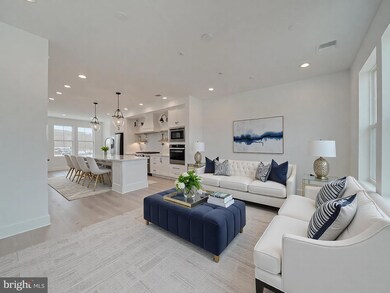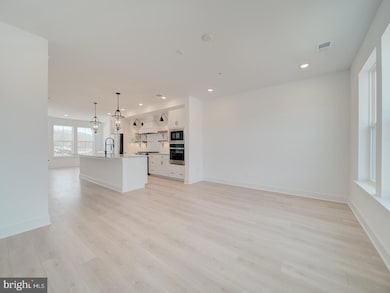
1805 Shookstown Rd Frederick, MD 21702
Taskers Chance NeighborhoodEstimated payment $2,404/month
Highlights
- New Construction
- Open Floorplan
- Engineered Wood Flooring
- Frederick High School Rated A-
- Craftsman Architecture
- Upgraded Countertops
About This Home
This MOVE-IN READY stunning farmhouse plus model, newly constructed 3-bedroom, 2.5-bathroom townhouse is the perfect blend of modern comfort and stylish living. Completed in 2025, every detail has been thoughtfully designed to offer both functionality and luxury.
Step inside to find a bright, open-concept living space with beautiful finishes, including sleek modern floors, contemporary lighting, and a spacious kitchen with stainless steel appliances, quartz countertops, under cabinet lighting,—ideal for both everyday living and entertaining. The master suite features a walk-in closet and a luxurious en-suite bathroom, wood floors, creating a perfect retreat. With two additional bedrooms, a full bath and a laundry on the second level, this home offers ample space for family, or a home office.
Located in a desirable neighborhood with easy access to shopping, dining and major transportation routes, this townhouse is an exceptional opportunity for those seeking modern living in a great location.
Schedule a tour today!
Townhouse Details
Home Type
- Townhome
Est. Annual Taxes
- $1,480
Year Built
- Built in 2024 | New Construction
Lot Details
- 2,178 Sq Ft Lot
- Sprinkler System
- Property is in excellent condition
HOA Fees
- $70 Monthly HOA Fees
Home Design
- Craftsman Architecture
- Slab Foundation
- Shingle Roof
- Fiberglass Siding
Interior Spaces
- 1,600 Sq Ft Home
- Property has 2 Levels
- Open Floorplan
- Ceiling height of 9 feet or more
- Recessed Lighting
Kitchen
- Built-In Microwave
- Dishwasher
- Kitchen Island
- Upgraded Countertops
- Disposal
Flooring
- Engineered Wood
- Carpet
- Ceramic Tile
Bedrooms and Bathrooms
- 3 Bedrooms
- En-Suite Bathroom
- Walk-In Closet
Laundry
- Laundry on upper level
- Washer and Dryer Hookup
Parking
- 2 Parking Spaces
- 2 Driveway Spaces
- On-Street Parking
- Unassigned Parking
Utilities
- Central Heating and Cooling System
- Electric Water Heater
- Cable TV Available
Listing and Financial Details
- Tax Lot 3
- Assessor Parcel Number 1102606468
- $800 Front Foot Fee per year
Community Details
Overview
- Association fees include common area maintenance, trash
- Built by K Hovnanian
- Gambrill Glenn Subdivision, Long Beach Floorplan
Amenities
- Picnic Area
- Common Area
Recreation
- Jogging Path
Map
Home Values in the Area
Average Home Value in this Area
Property History
| Date | Event | Price | Change | Sq Ft Price |
|---|---|---|---|---|
| 08/19/2025 08/19/25 | Price Changed | $409,000 | -2.4% | $256 / Sq Ft |
| 06/19/2025 06/19/25 | Price Changed | $419,000 | -6.9% | $262 / Sq Ft |
| 03/06/2025 03/06/25 | For Sale | $450,000 | +6.6% | $281 / Sq Ft |
| 01/23/2025 01/23/25 | Sold | $422,000 | -4.6% | $264 / Sq Ft |
| 11/13/2024 11/13/24 | Price Changed | $442,219 | +0.2% | $276 / Sq Ft |
| 10/25/2024 10/25/24 | Pending | -- | -- | -- |
| 10/05/2024 10/05/24 | Price Changed | $441,219 | +0.5% | $276 / Sq Ft |
| 08/22/2024 08/22/24 | For Sale | $439,219 | -- | $275 / Sq Ft |
Similar Homes in Frederick, MD
Source: Bright MLS
MLS Number: MDFR2060426
- 1625 Blacksmith Way
- 714 Iron Forge Rd
- 1629 Blacksmith Way
- 1631 Blacksmith Way
- 718 Iron Forge Rd
- 720 Iron Forge Rd
- 722 Iron Forge Rd
- Long Beach Plan at The Towns at Gambrill Glenn
- Cape May Plan at The Towns at Gambrill Glenn
- 1726 Blacksmith Way
- 1722 Blacksmith Way
- 728 7 Tatum Ct
- 1899 Shookstown Rd
- 171 Stonegate Dr
- 616 Gillespie Dr
- 7317 Granalta Cir
- 332 Furgeson Ln
- 1827 Shookstown Rd
- 1403 Key Pkwy Unit 205
- 402 Harlan Way
- 1304 Sandoval Ct
- 332 Furgeson Ln
- 2275 Marcy Dr
- 2257 Marcy Dr
- 2290 Marcy Dr
- 2269 Marcy Dr
- 1420 Key Pkwy
- 20 Livingstone Terrace
- 141 Willowdale Dr
- 1200 Little Brook Dr
- 1309 Arvon Trail
- 1456 Clingmans Dome Dr
- 150-A Willowdale Dr
- 324 Paca Gardens Ln
- 122 Bishopstone Cir
- 324 Pemberton Park Ln
- 336 Pemberton Park Ln
- 275 Thoroughbred Ln
- 91 Hill St
